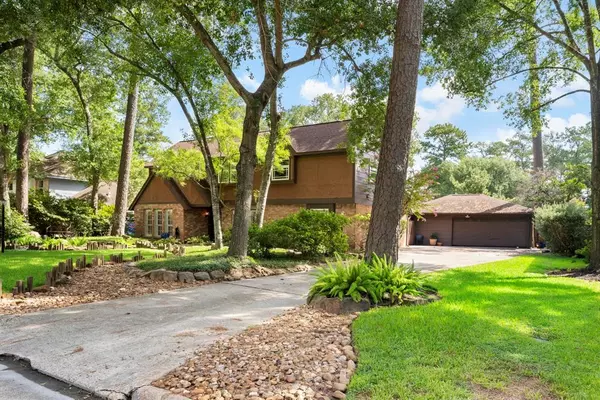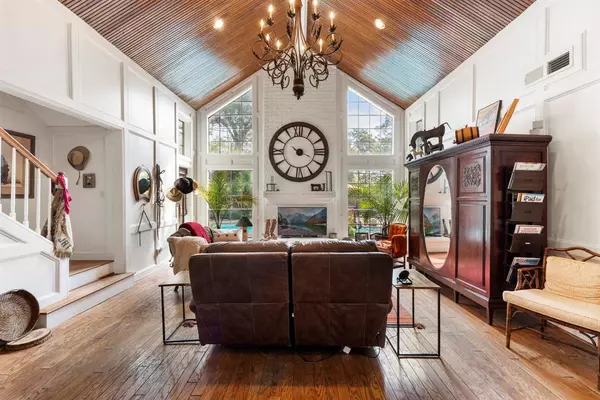$390,000
For more information regarding the value of a property, please contact us for a free consultation.
18110 Trace Forest DR Spring, TX 77379
3 Beds
2.1 Baths
2,689 SqFt
Key Details
Property Type Single Family Home
Listing Status Sold
Purchase Type For Sale
Square Footage 2,689 sqft
Price per Sqft $143
Subdivision Memorial Northwest
MLS Listing ID 3684676
Sold Date 11/17/22
Style Traditional
Bedrooms 3
Full Baths 2
Half Baths 1
HOA Fees $57/ann
HOA Y/N 1
Year Built 1978
Annual Tax Amount $5,367
Tax Year 2021
Lot Size 10,602 Sqft
Acres 0.2434
Property Description
Beautiful home filled with unique charm located in the quiet wooded neighborhood of Memorial Northwest! Walk through the front door into a gorgeous open living space with rich wood vaulted ceilings. Stylish kitchen with plenty of prep space and concrete countertops. Into entertaining?...check out the wet bar that can be approached from 3 sides for those delicious margaritas!!! Laundry room is one of a kind with built-in sewing machine, drop down ironing board and a pull out folding table. Primary bath detailed with large stone features, stained concrete, vaulted wood ceiling and a cast iron footed soak tub. And what's a pool without a cabana?! This handy finished room off the garage can be used for any function: pool party, workout room, poolside office...you name it! This home has loads of storage space and backs up to a beautiful green belt! *Room dimensions are approximate...
Location
State TX
County Harris
Area Champions Area
Rooms
Bedroom Description All Bedrooms Up,Primary Bed - 1st Floor,Walk-In Closet
Other Rooms 1 Living Area, Breakfast Room, Family Room, Formal Dining, Home Office/Study, Living Area - 1st Floor, Living Area - 2nd Floor
Master Bathroom Bidet, Primary Bath: Double Sinks, Primary Bath: Separate Shower, Primary Bath: Soaking Tub
Kitchen Pots/Pans Drawers, Under Cabinet Lighting, Walk-in Pantry
Interior
Interior Features Crown Molding, Dryer Included, High Ceiling, Refrigerator Included, Washer Included, Wet Bar
Heating Central Gas
Cooling Central Electric
Flooring Concrete, Tile, Wood
Fireplaces Number 1
Fireplaces Type Gas Connections, Gaslog Fireplace, Wood Burning Fireplace
Exterior
Exterior Feature Back Yard, Back Yard Fenced, Fully Fenced, Patio/Deck, Spa/Hot Tub, Sprinkler System, Storage Shed, Subdivision Tennis Court
Parking Features Detached Garage
Garage Spaces 1.0
Pool Gunite, Heated, In Ground
Roof Type Composition
Street Surface Concrete,Curbs
Private Pool Yes
Building
Lot Description Greenbelt
Faces West
Story 2
Foundation Slab
Sewer Public Sewer
Water Water District
Structure Type Brick,Wood
New Construction No
Schools
Elementary Schools Theiss Elementary School
Middle Schools Doerre Intermediate School
High Schools Klein High School
School District 32 - Klein
Others
HOA Fee Include Clubhouse,Recreational Facilities
Senior Community No
Restrictions Deed Restrictions
Tax ID 107-159-000-0017
Energy Description Attic Vents,Ceiling Fans,Tankless/On-Demand H2O Heater
Acceptable Financing Cash Sale, Conventional, FHA, Texas Veterans Land Board, VA
Tax Rate 2.3213
Disclosures Mud, Sellers Disclosure
Listing Terms Cash Sale, Conventional, FHA, Texas Veterans Land Board, VA
Financing Cash Sale,Conventional,FHA,Texas Veterans Land Board,VA
Special Listing Condition Mud, Sellers Disclosure
Read Less
Want to know what your home might be worth? Contact us for a FREE valuation!

Our team is ready to help you sell your home for the highest possible price ASAP

Bought with Keller Williams Platinum

GET MORE INFORMATION





