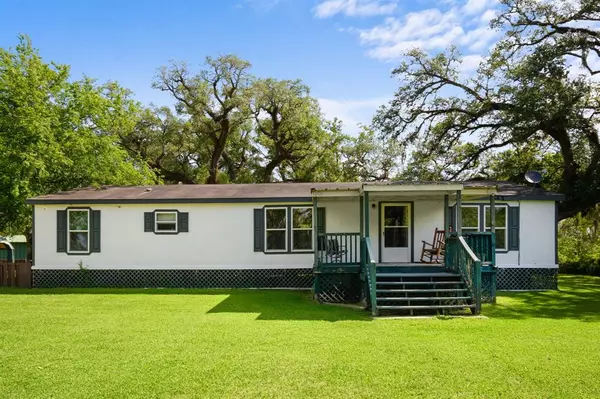$275,000
For more information regarding the value of a property, please contact us for a free consultation.
1002 County Road 202 Rosharon, TX 77583
3 Beds
2 Baths
1,836 SqFt
Key Details
Property Type Single Family Home
Listing Status Sold
Purchase Type For Sale
Square Footage 1,836 sqft
Price per Sqft $149
Subdivision A Robinson
MLS Listing ID 9319817
Sold Date 10/28/22
Style Other Style
Bedrooms 3
Full Baths 2
Year Built 2010
Annual Tax Amount $318
Tax Year 2021
Lot Size 2.500 Acres
Acres 2.5
Property Description
Adorable & Affordable! This 2.5+/- Acre, 3 bed/2 bath home is tucked away on a quiet culdesac road off FM 1462 & just a few minutes away from 288! The mature trees create a "park-like" setting & provide instant shade to the property. The interior of the home is immaculate & spacious with the following features: vinyl plank throughout the house, island in kitchen, reverse osmosis system, pot rack, large kitchen overlooking the living & dining spaces. The living room has gorgeous views of the acreage in back with frequent wildlife sightings like deer. All bedroom are generous in size however the primary bedroom has a large bathroom with a soaking tub, separate walk in shower, double sinks, & large walk in closet. The exterior features include: NEW ROOF, covered front & side decks, hardiplank siding, concrete runner around the perimeter, 4 in well (approx 350ft deep), workshop, 2 other buildings that could be used as a welding shop or storage, chicken coop, & a 2 car metal carport.
Location
State TX
County Brazoria
Area Rosharon
Rooms
Bedroom Description All Bedrooms Down,Walk-In Closet
Other Rooms 1 Living Area, Breakfast Room, Kitchen/Dining Combo, Living Area - 1st Floor, Living/Dining Combo, Utility Room in House
Master Bathroom Primary Bath: Double Sinks, Primary Bath: Separate Shower, Vanity Area
Kitchen Breakfast Bar, Island w/o Cooktop, Kitchen open to Family Room, Pantry, Reverse Osmosis, Under Cabinet Lighting
Interior
Heating Central Electric
Cooling Central Electric
Flooring Vinyl Plank
Exterior
Exterior Feature Back Yard Fenced, Covered Patio/Deck, Patio/Deck, Porch, Side Yard, Storage Shed, Workshop
Carport Spaces 2
Garage Description Additional Parking, Boat Parking, RV Parking, Workshop
Roof Type Composition
Street Surface Asphalt
Private Pool No
Building
Lot Description Cul-De-Sac, Wooded
Story 1
Foundation Block & Beam
Lot Size Range 2 Up to 5 Acres
Sewer Septic Tank
Water Well
Structure Type Cement Board
New Construction No
Schools
Elementary Schools Frontier Elementary School
Middle Schools Angleton Middle School
High Schools Angleton High School
School District 5 - Angleton
Others
Senior Community No
Restrictions No Restrictions
Tax ID 0125-0030-003
Energy Description Ceiling Fans,Digital Program Thermostat
Acceptable Financing Cash Sale, Conventional
Tax Rate 1.986
Disclosures Sellers Disclosure
Listing Terms Cash Sale, Conventional
Financing Cash Sale,Conventional
Special Listing Condition Sellers Disclosure
Read Less
Want to know what your home might be worth? Contact us for a FREE valuation!

Our team is ready to help you sell your home for the highest possible price ASAP

Bought with My City Homes Realty

GET MORE INFORMATION





