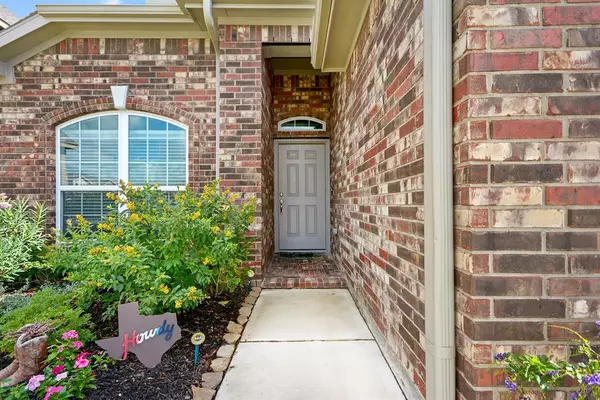$269,999
For more information regarding the value of a property, please contact us for a free consultation.
32510 Timber Point DR Brookshire, TX 77423
3 Beds
2 Baths
1,660 SqFt
Key Details
Property Type Single Family Home
Listing Status Sold
Purchase Type For Sale
Square Footage 1,660 sqft
Price per Sqft $151
Subdivision Vanbrooke Sec 1
MLS Listing ID 16821520
Sold Date 11/30/22
Style Traditional
Bedrooms 3
Full Baths 2
HOA Fees $66/ann
HOA Y/N 1
Year Built 2019
Annual Tax Amount $7,005
Tax Year 2021
Lot Size 4,871 Sqft
Acres 0.1118
Property Description
Welcome to this beautiful and well maintained 3 bedroom 2 full bath home that is ready for its new owners! This charming one story is perfectly situated on a cul-de-sac with no back neighbors and neighbors on one side only. Upon entering you will be greeted with bright freshly painted walls and an open floor concept with high ceilings. The kitchen has beautiful granite countertops and under cabinet lighting. The primary suite is situated away from secondary bedrooms and the home study could even serve as a fourth bedroom! Located in the Vanbrooke comm. offers amenities such as a resort style pool, splashpad, park, walking path and soccer field. This home is zoned to highly desired Fulshear area schools. Updates include: New HVAC, new paint, primary bathroom remodel, new tile, ceiling fans and light fixtures, decorative feature walls in the living room and primary bedroom, whole home gutters, and thermoplastic high temp loom in attic. Whole home monitoring and security system included!
Location
State TX
County Fort Bend
Area Fulshear/South Brookshire/Simonton
Interior
Heating Central Electric, Central Gas
Cooling Central Electric, Central Gas
Exterior
Parking Features Attached Garage
Garage Spaces 2.0
Roof Type Composition
Private Pool No
Building
Lot Description Cul-De-Sac
Story 1
Foundation Slab
Lot Size Range 0 Up To 1/4 Acre
Water Water District
Structure Type Brick
New Construction No
Schools
Elementary Schools Huggins Elementary School
Middle Schools Roberts/Leaman Junior High School
High Schools Fulshear High School
School District 33 - Lamar Consolidated
Others
HOA Fee Include Courtesy Patrol,Recreational Facilities
Senior Community No
Restrictions Deed Restrictions
Tax ID 8835-01-001-0470-901
Acceptable Financing Cash Sale, Conventional, FHA
Tax Rate 3.2948
Disclosures Mud, Sellers Disclosure
Listing Terms Cash Sale, Conventional, FHA
Financing Cash Sale,Conventional,FHA
Special Listing Condition Mud, Sellers Disclosure
Read Less
Want to know what your home might be worth? Contact us for a FREE valuation!

Our team is ready to help you sell your home for the highest possible price ASAP

Bought with Keller Williams Signature

GET MORE INFORMATION





