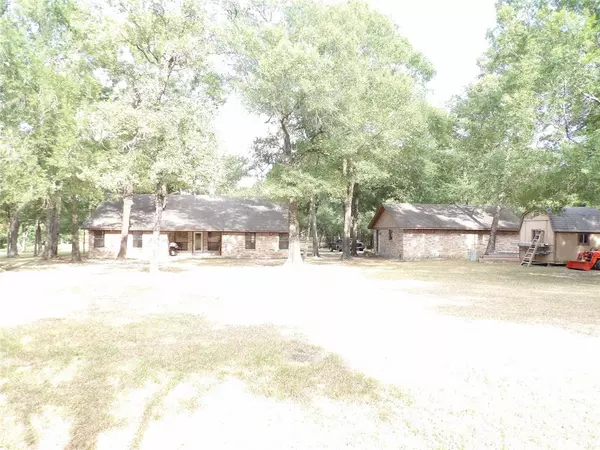$550,000
For more information regarding the value of a property, please contact us for a free consultation.
503 Creekside DR Magnolia, TX 77354
3 Beds
2.1 Baths
2,178 SqFt
Key Details
Property Type Single Family Home
Listing Status Sold
Purchase Type For Sale
Square Footage 2,178 sqft
Price per Sqft $241
Subdivision Country Forest 02
MLS Listing ID 10087580
Sold Date 12/01/22
Style Ranch
Bedrooms 3
Full Baths 2
Half Baths 1
HOA Fees $8/ann
HOA Y/N 1
Year Built 1999
Annual Tax Amount $7,346
Tax Year 2021
Lot Size 4.220 Acres
Acres 4.22
Property Description
DON'T MISS OUT ON THIS DIAMOND IN THE ROUGH. THIS RANCH STYLE HOME NESSLED AMONG THE TOWERING OAK TREES IS READY FOR A LITTLE R&R AND TLC BUT IS PRICED FOR A QUICK SALE. BOASTING ITS VERY OWN POND COMPLETE WITH A FISHING PIER, THIS HOME IS JUST WAITING FOR THE RIGHT FAMILY. LOCATED AT THE END OF THE STREET WITH EASY ACCESS TO AREA SHOPPING AS WELL AS JUST MINUTES TO THE WOODLANDS MAKE IT AN IDEAL LOCATION. JUST IMAGINE SITTING IN YOUR LIVING ROOM AND WATCHING ALL THE DEER AND WILDLIFE OUT THE WINDOWS IN THE BACK YARD.
Location
State TX
County Montgomery
Area Magnolia/1488 East
Rooms
Bedroom Description Split Plan
Other Rooms 1 Living Area, Formal Dining, Home Office/Study
Master Bathroom Primary Bath: Jetted Tub, Secondary Bath(s): Tub/Shower Combo
Den/Bedroom Plus 4
Kitchen Island w/o Cooktop, Walk-in Pantry
Interior
Heating Central Electric
Cooling Central Electric
Flooring Laminate
Fireplaces Number 1
Fireplaces Type Freestanding, Wood Burning Fireplace
Exterior
Exterior Feature Partially Fenced, Storage Shed, Workshop
Parking Features Detached Garage, Oversized Garage
Garage Spaces 2.0
Garage Description Circle Driveway, Workshop
Roof Type Composition
Street Surface Asphalt
Accessibility Driveway Gate
Private Pool No
Building
Lot Description Cleared
Faces East
Story 1
Foundation Slab
Lot Size Range 2 Up to 5 Acres
Water Aerobic, Well
Structure Type Brick,Wood
New Construction No
Schools
Elementary Schools Magnolia Parkway Elementary School
Middle Schools Bear Branch Junior High School
High Schools Magnolia High School
School District 36 - Magnolia
Others
Senior Community No
Restrictions Deed Restrictions
Tax ID 3495-02-03200
Energy Description Ceiling Fans
Acceptable Financing Cash Sale, Conventional
Tax Rate 1.8587
Disclosures Sellers Disclosure
Listing Terms Cash Sale, Conventional
Financing Cash Sale,Conventional
Special Listing Condition Sellers Disclosure
Read Less
Want to know what your home might be worth? Contact us for a FREE valuation!

Our team is ready to help you sell your home for the highest possible price ASAP

Bought with Walzel Properties - Corporate Office

GET MORE INFORMATION





