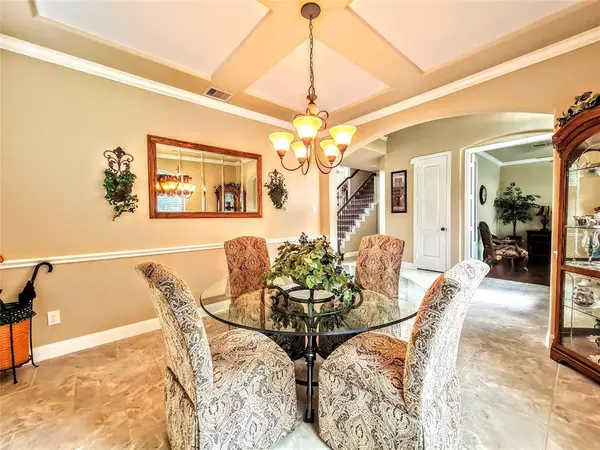$460,000
For more information regarding the value of a property, please contact us for a free consultation.
20730 Bellhaven Spring DR Porter, TX 77365
5 Beds
3.1 Baths
3,665 SqFt
Key Details
Property Type Single Family Home
Listing Status Sold
Purchase Type For Sale
Square Footage 3,665 sqft
Price per Sqft $125
Subdivision Oakhurst Greens 05
MLS Listing ID 8221462
Sold Date 11/30/22
Style Traditional
Bedrooms 5
Full Baths 3
Half Baths 1
HOA Fees $54/ann
HOA Y/N 1
Year Built 2013
Annual Tax Amount $10,995
Tax Year 2021
Lot Size 9,101 Sqft
Acres 0.2089
Property Description
What a meticulously-maintained home located in The Greens at Oakhurst! An open floor plan connects the Living room and large kitchen providing tons of entertaining space. Upstairs is a large, private theater room with an adjacent flex room that could be either a game room or second living room. With 4 bedrooms and 2 full baths upstairs and the primary suite on the first floor, there is plenty of space for whatever you need (personal gym? Craft room?). Walking into the Primary Suite is like walking into your personal oasis with high ceilings, a gorgeous en-suite bathroom w/ soaking tub, separate shower, large wardrobe, linen closet and tons of storage. If location is key, this beautiful home is in a premium location. From here you have super fast access to I-69 and the 99 Tollway. And with shopping, restaurants and a beautiful movie theater in Valley Ranch nearby, all your needs are within easy reach. Come take a look and see what all this home has to offer!
Location
State TX
County Montgomery
Community Oakhurst At Kingwood
Area Kingwood Nw/Oakhurst
Rooms
Bedroom Description Primary Bed - 1st Floor
Master Bathroom Primary Bath: Separate Shower
Interior
Interior Features High Ceiling
Heating Central Gas
Cooling Central Electric
Flooring Carpet, Tile
Fireplaces Number 1
Exterior
Exterior Feature Back Yard Fenced
Parking Features Attached Garage
Garage Spaces 2.0
Roof Type Composition
Street Surface Concrete
Private Pool No
Building
Lot Description Subdivision Lot
Story 2
Foundation Slab
Lot Size Range 0 Up To 1/4 Acre
Water Water District
Structure Type Brick,Stone
New Construction No
Schools
Elementary Schools Bens Branch Elementary School
Middle Schools Woodridge Forest Middle School
High Schools Porter High School (New Caney)
School District 39 - New Caney
Others
Senior Community No
Restrictions Deed Restrictions
Tax ID 7541-05-02400
Energy Description Tankless/On-Demand H2O Heater
Acceptable Financing Cash Sale, Conventional
Tax Rate 3.0681
Disclosures Sellers Disclosure
Green/Energy Cert Energy Star Qualified Home
Listing Terms Cash Sale, Conventional
Financing Cash Sale,Conventional
Special Listing Condition Sellers Disclosure
Read Less
Want to know what your home might be worth? Contact us for a FREE valuation!

Our team is ready to help you sell your home for the highest possible price ASAP

Bought with JLA Realty

GET MORE INFORMATION





