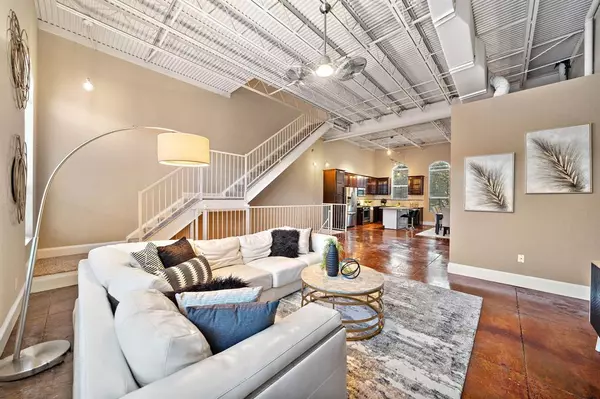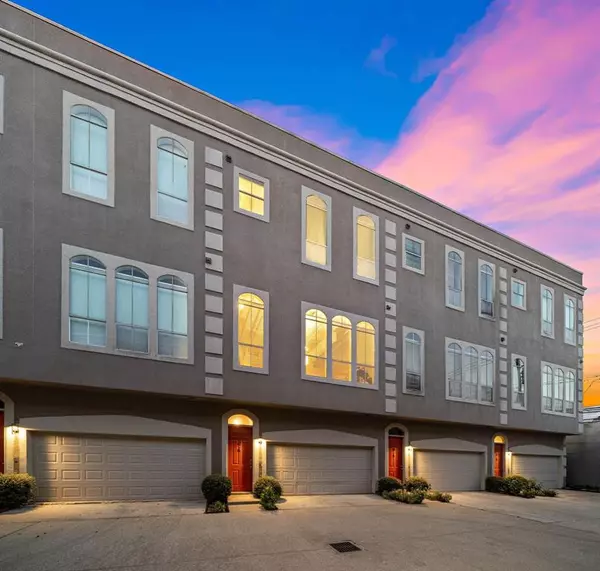$424,999
For more information regarding the value of a property, please contact us for a free consultation.
302 Avondale ST #C Houston, TX 77006
2 Beds
2.1 Baths
2,570 SqFt
Key Details
Property Type Townhouse
Sub Type Townhouse
Listing Status Sold
Purchase Type For Sale
Square Footage 2,570 sqft
Price per Sqft $165
Subdivision Avondale
MLS Listing ID 11014638
Sold Date 12/02/22
Style Contemporary/Modern
Bedrooms 2
Full Baths 2
Half Baths 1
HOA Fees $230/mo
Year Built 1995
Annual Tax Amount $8,313
Tax Year 2021
Lot Size 1,288 Sqft
Property Description
Experience loft-style living in this spacious gated townhome w/ contemporary flair situated on a tree lined street in Montrose! This unit features 2 BDs, 2-1/2 BAs, & 2-car garage w/ EV charging station. Ideal for entertaining, your guests will marvel at the 14-ft ceilings w/ exposed beams, oversized windows, & a bright open floorplan throughout. The kitchen is complete w/ granite countertops, huge island, stainless steel appliances, & plenty of built-in cabinetry. The 3rd floor houses a spacious primary suite featuring an ensuite bath, huge closet & flex space for TV/lounge area or home office. Enjoy the flexibility of the secondary bedroom, tucked away on the 1st floor w/ ensuite bath that can easily be utilized as a home office or gym. Your outdoor oasis awaits with a private patio to enjoy morning coffee or wind down on the weekend. Live within a stone’s throw to multiple dining, retail, & entertainment hotspots. Commuting is a breeze to Downtown, Texas Medical Center, & Galleria.
Location
State TX
County Harris
Area Montrose
Rooms
Bedroom Description 1 Bedroom Down - Not Primary BR,En-Suite Bath,Primary Bed - 3rd Floor,Sitting Area,Walk-In Closet
Other Rooms Kitchen/Dining Combo, Living Area - 2nd Floor, Living/Dining Combo, Loft, Utility Room in House
Master Bathroom Half Bath, Primary Bath: Soaking Tub, Primary Bath: Tub/Shower Combo, Secondary Bath(s): Shower Only
Kitchen Breakfast Bar, Kitchen open to Family Room
Interior
Interior Features Fire/Smoke Alarm
Heating Central Gas
Cooling Central Electric
Flooring Carpet, Concrete
Laundry Utility Rm in House
Exterior
Exterior Feature Back Yard, Controlled Access, Fenced, Patio/Deck
Parking Features Attached Garage
Garage Spaces 2.0
Roof Type Other
Street Surface Concrete,Curbs
Private Pool No
Building
Story 3
Entry Level All Levels
Foundation Slab
Sewer Septic Tank
Water Public Water
Structure Type Stucco
New Construction No
Schools
Elementary Schools William Wharton K-8 Dual Language Academy
Middle Schools Gregory-Lincoln Middle School
High Schools Lamar High School (Houston)
School District 27 - Houston
Others
HOA Fee Include Exterior Building,Limited Access Gates,Other
Senior Community No
Tax ID 004-140-000-0015
Ownership Full Ownership
Energy Description Ceiling Fans
Acceptable Financing Cash Sale, Conventional
Tax Rate 2.3307
Disclosures Sellers Disclosure
Listing Terms Cash Sale, Conventional
Financing Cash Sale,Conventional
Special Listing Condition Sellers Disclosure
Read Less
Want to know what your home might be worth? Contact us for a FREE valuation!

Our team is ready to help you sell your home for the highest possible price ASAP

Bought with Better Homes and Gardens Real Estate Gary Greene - Woodway

GET MORE INFORMATION





