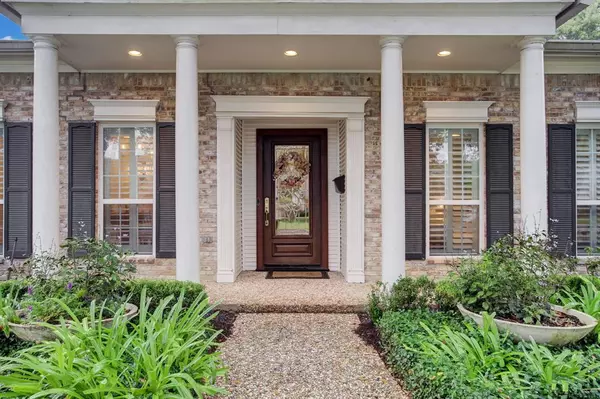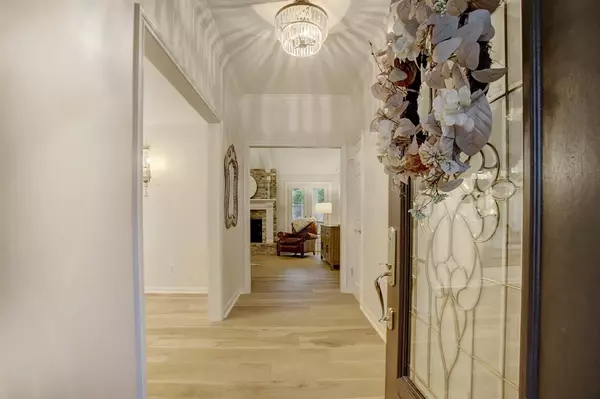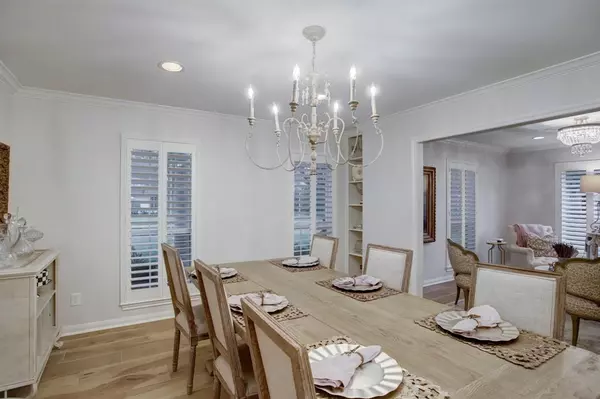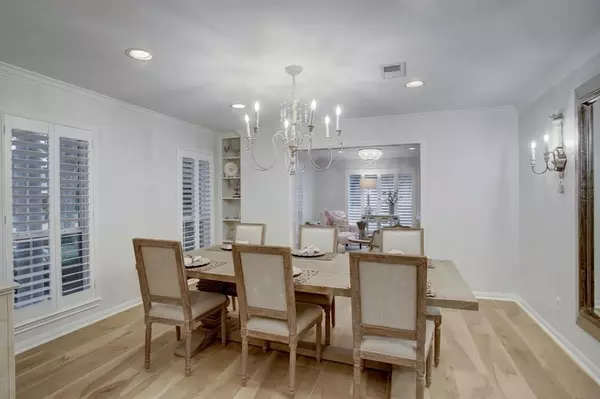$810,000
For more information regarding the value of a property, please contact us for a free consultation.
10114 Olympia DR Houston, TX 77042
4 Beds
3 Baths
2,734 SqFt
Key Details
Property Type Single Family Home
Listing Status Sold
Purchase Type For Sale
Square Footage 2,734 sqft
Price per Sqft $287
Subdivision Briargrove Park Sec 04
MLS Listing ID 48201023
Sold Date 12/02/22
Style Traditional
Bedrooms 4
Full Baths 3
HOA Fees $57/ann
HOA Y/N 1
Year Built 1971
Annual Tax Amount $13,178
Tax Year 2021
Lot Size 9,403 Sqft
Property Description
10114 Olympia Dr is a stunning 4/5 bedroom home located in the charming neighborhood of Briargrove Park . The home has been completely updated and features high-end finishes all throughout. The home boasts an open concept layout where the kitchen opens to the formal dining and living area. The expansive kitchen features sleek granite countertops, tons of cabinetry, and stainless-steel appliances. The living room has beautiful vaulted coffered ceilings, a charming brick fireplace, and custom built-in wall shelving. The covered backyard patio is an extension of the home & features an outdoor kitchen equipped with a grill, wet bar, wine cooler and dining area. The backyard also features a playground that comes with the purchase of the home. This is a rare find in BGP- HUGE primary bedroom, game room, 3 FULL baths & AMAZING backyard! Updates include Electrical, PEX plumbing, HCAV, water heater, fence, driveway gate & more- ask for a full list of updates!
Location
State TX
County Harris
Area Briargrove Park/Walnutbend
Rooms
Bedroom Description All Bedrooms Down
Other Rooms Breakfast Room, Family Room, Formal Dining, Formal Living, Utility Room in House
Master Bathroom Primary Bath: Double Sinks, Primary Bath: Shower Only
Den/Bedroom Plus 5
Kitchen Breakfast Bar, Pantry, Under Cabinet Lighting
Interior
Interior Features Alarm System - Owned, Dryer Included, Fire/Smoke Alarm, Refrigerator Included, Washer Included
Heating Central Gas
Cooling Central Electric
Flooring Tile, Wood
Fireplaces Number 1
Fireplaces Type Gas Connections, Wood Burning Fireplace
Exterior
Exterior Feature Back Yard, Back Yard Fenced, Covered Patio/Deck, Outdoor Kitchen, Patio/Deck, Porch, Sprinkler System, Subdivision Tennis Court
Parking Features Attached Garage
Garage Spaces 2.0
Roof Type Composition
Street Surface Concrete,Curbs
Private Pool No
Building
Lot Description Subdivision Lot
Faces South
Story 1
Foundation Slab
Lot Size Range 0 Up To 1/4 Acre
Sewer Public Sewer
Water Public Water
Structure Type Brick,Wood
New Construction No
Schools
Elementary Schools Walnut Bend Elementary School (Houston)
Middle Schools Revere Middle School
High Schools Westside High School
School District 27 - Houston
Others
Senior Community No
Restrictions Deed Restrictions
Tax ID 103-491-000-1291
Ownership Full Ownership
Energy Description Attic Vents,Ceiling Fans,Digital Program Thermostat,HVAC>13 SEER,Insulated Doors,Insulated/Low-E windows,Insulation - Batt,Insulation - Blown Fiberglass
Acceptable Financing Cash Sale, Conventional, FHA, VA
Tax Rate 2.3307
Disclosures Sellers Disclosure
Listing Terms Cash Sale, Conventional, FHA, VA
Financing Cash Sale,Conventional,FHA,VA
Special Listing Condition Sellers Disclosure
Read Less
Want to know what your home might be worth? Contact us for a FREE valuation!

Our team is ready to help you sell your home for the highest possible price ASAP

Bought with Non-MLS

GET MORE INFORMATION





