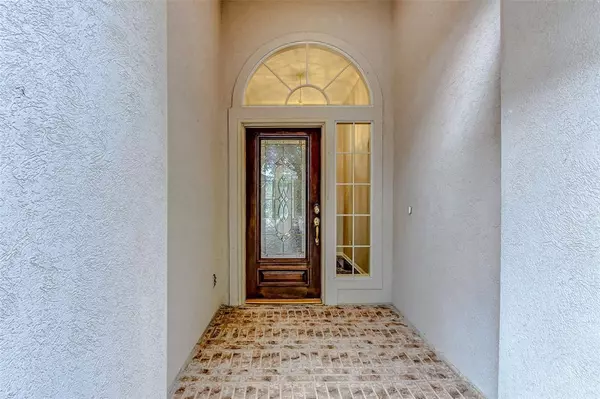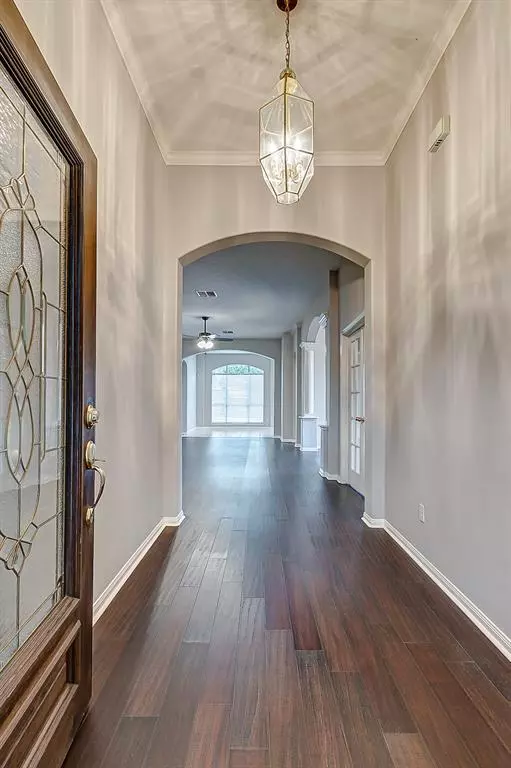$275,000
For more information regarding the value of a property, please contact us for a free consultation.
18307 Washington Park Ct Spring, TX 77379
2 Beds
2 Baths
2,111 SqFt
Key Details
Property Type Single Family Home
Listing Status Sold
Purchase Type For Sale
Square Footage 2,111 sqft
Price per Sqft $124
Subdivision Spring Creek Oaks Patio Homes
MLS Listing ID 98662922
Sold Date 12/05/22
Style Traditional
Bedrooms 2
Full Baths 2
HOA Fees $120/ann
HOA Y/N 1
Year Built 1999
Lot Size 6,874 Sqft
Property Description
This LOVELY Patio Home is nestled on a Spacious Cul-De-Sac lot within the Gated community of Spring Creek Oaks. The Open floorplan features 2 Bedrooms, 2 Full Bathrooms, Study, Sunroom and a 2 Car Garage. The Study can be converted to a Bedroom. No Carpet, Tile and Engineered Wood Flooring throughout the home. The Living room features a cozy Gas Log Fireplace and is adjacent to the Formal Dining Room for Entertaining. The Kitchen boasts Corian Countertops, Built ins, and ample Cabinet space. Off the Breakfast area is the Sunroom which draws in abundant natural light. The Primary Bedroom at the back of the home has an Ensuite Bathroom complete with double vanities, a jetted tub and separate shower leading to the HUGE Walk in Closet with Built in drawers and shelving. The Large backyard is perfect to entertain your family and friends. Brand new AC system in 2022. Yard maintained by HOA. Never Flooded. Move In Ready!
Location
State TX
County Harris
Area Champions Area
Rooms
Bedroom Description All Bedrooms Down,En-Suite Bath,Walk-In Closet
Other Rooms 1 Living Area, Breakfast Room, Formal Dining, Home Office/Study, Sun Room, Utility Room in House
Master Bathroom Primary Bath: Double Sinks, Primary Bath: Jetted Tub, Primary Bath: Separate Shower, Secondary Bath(s): Tub/Shower Combo, Vanity Area
Kitchen Breakfast Bar, Pantry
Interior
Interior Features Drapes/Curtains/Window Cover, Fire/Smoke Alarm, Prewired for Alarm System, Refrigerator Included
Heating Central Electric
Cooling Central Electric
Flooring Engineered Wood, Tile
Fireplaces Number 1
Fireplaces Type Gaslog Fireplace
Exterior
Exterior Feature Back Yard Fenced, Controlled Subdivision Access, Fully Fenced, Side Yard, Sprinkler System
Parking Features Attached Garage
Garage Spaces 2.0
Roof Type Composition
Street Surface Concrete
Private Pool No
Building
Lot Description Cul-De-Sac, Subdivision Lot
Faces North
Story 1
Foundation Slab
Lot Size Range 0 Up To 1/4 Acre
Water Water District
Structure Type Brick,Stucco
New Construction No
Schools
Elementary Schools Kuehnle Elementary School
Middle Schools Kleb Intermediate School
High Schools Klein High School
School District 32 - Klein
Others
HOA Fee Include Limited Access Gates,Other
Senior Community No
Restrictions Deed Restrictions
Tax ID 118-768-001-0034
Energy Description Ceiling Fans,Digital Program Thermostat,High-Efficiency HVAC
Acceptable Financing Cash Sale, Conventional, FHA, VA
Disclosures Mud, Other Disclosures, Sellers Disclosure
Listing Terms Cash Sale, Conventional, FHA, VA
Financing Cash Sale,Conventional,FHA,VA
Special Listing Condition Mud, Other Disclosures, Sellers Disclosure
Read Less
Want to know what your home might be worth? Contact us for a FREE valuation!

Our team is ready to help you sell your home for the highest possible price ASAP

Bought with Keller Williams Platinum

GET MORE INFORMATION





