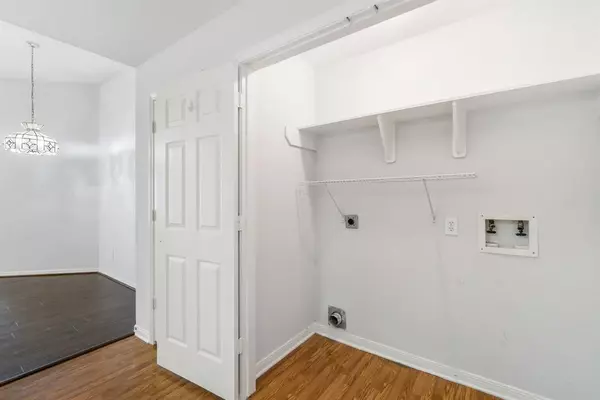$243,000
For more information regarding the value of a property, please contact us for a free consultation.
247 Fantasy LN Montgomery, TX 77356
3 Beds
2 Baths
1,462 SqFt
Key Details
Property Type Single Family Home
Listing Status Sold
Purchase Type For Sale
Square Footage 1,462 sqft
Price per Sqft $160
Subdivision Cape Conroe 02
MLS Listing ID 61762131
Sold Date 12/05/22
Style Ranch
Bedrooms 3
Full Baths 2
HOA Fees $20/ann
HOA Y/N 1
Year Built 1997
Annual Tax Amount $3,922
Tax Year 2021
Lot Size 7,499 Sqft
Acres 0.1722
Property Description
Do you LOVE where you live? You could! Adorable one story in the great community of Cape Conroe in Montgomery.
Cape Conroe is a community fronting the shores of Lake Conroe, just minutes from shopping and great restaurants. Not only does this neighborhood boast a private boat ramp and dock, the other amenities included are a pool, clubhouse and a picnic/playground. Light and bright floorplan which consists of a spacious family room with dining and a kitchen with breakfast bar that is open to the family room as well as 3 bedrooms and 2 baths. Recent seller updates in last couple of years include: wood look flooring, carpet and paint through-out. Great backyard with a deck perfect for relaxing or entertaining. Call this one HOME soon!
Location
State TX
County Montgomery
Area Lake Conroe Area
Rooms
Bedroom Description All Bedrooms Down,Walk-In Closet
Other Rooms Family Room, Formal Dining, Utility Room in House
Master Bathroom Primary Bath: Double Sinks, Primary Bath: Separate Shower, Secondary Bath(s): Tub/Shower Combo
Kitchen Breakfast Bar, Kitchen open to Family Room
Interior
Interior Features Drapes/Curtains/Window Cover, Fire/Smoke Alarm, Formal Entry/Foyer, High Ceiling, Refrigerator Included
Heating Central Electric
Cooling Central Electric
Flooring Carpet, Tile, Vinyl Plank
Exterior
Exterior Feature Partially Fenced, Patio/Deck, Sprinkler System, Subdivision Tennis Court
Parking Features Attached Garage
Garage Spaces 2.0
Garage Description Auto Garage Door Opener, Double-Wide Driveway
Roof Type Composition
Street Surface Asphalt
Private Pool No
Building
Lot Description Subdivision Lot
Story 1
Foundation Slab
Sewer Public Sewer
Water Water District
Structure Type Brick
New Construction No
Schools
Elementary Schools Stewart Creek Elementary School
Middle Schools Montgomery Junior High School
High Schools Montgomery High School
School District 37 - Montgomery
Others
Senior Community No
Restrictions Deed Restrictions
Tax ID 3300-02-21400
Ownership Full Ownership
Energy Description Attic Vents,Ceiling Fans,Other Energy Features
Acceptable Financing Cash Sale, Conventional, Investor, VA
Tax Rate 2.3542
Disclosures Sellers Disclosure, Tenant Occupied
Listing Terms Cash Sale, Conventional, Investor, VA
Financing Cash Sale,Conventional,Investor,VA
Special Listing Condition Sellers Disclosure, Tenant Occupied
Read Less
Want to know what your home might be worth? Contact us for a FREE valuation!

Our team is ready to help you sell your home for the highest possible price ASAP

Bought with eXp Realty LLC

GET MORE INFORMATION





