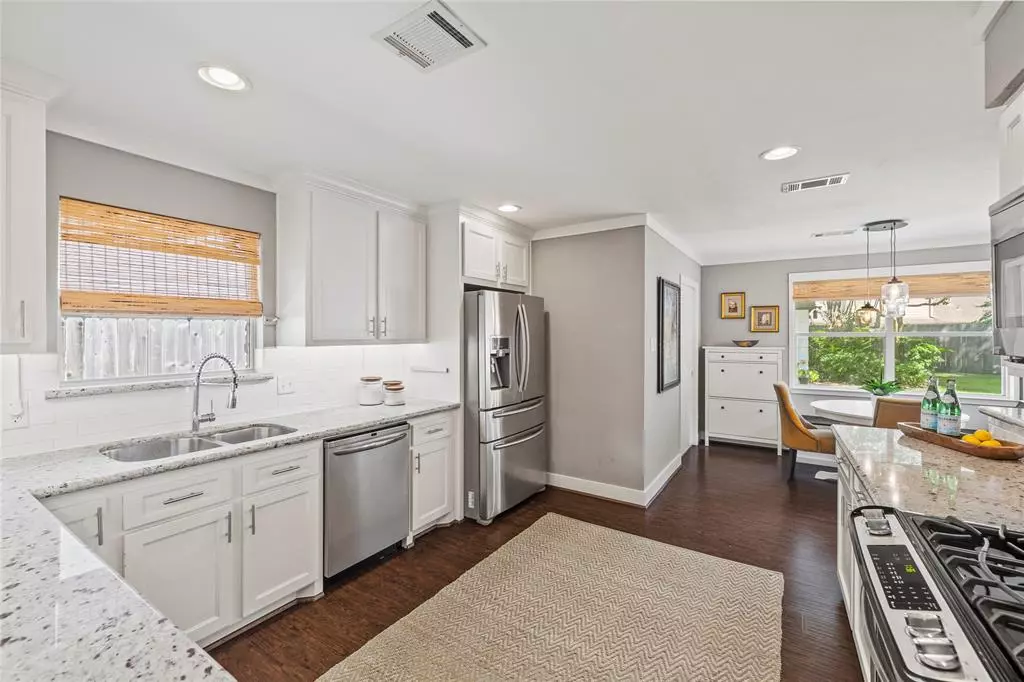$375,000
For more information regarding the value of a property, please contact us for a free consultation.
5906 Belrose DR Houston, TX 77035
3 Beds
2 Baths
2,025 SqFt
Key Details
Property Type Single Family Home
Listing Status Sold
Purchase Type For Sale
Square Footage 2,025 sqft
Price per Sqft $183
Subdivision Parkwest Sec 03
MLS Listing ID 44370317
Sold Date 12/02/22
Style Traditional
Bedrooms 3
Full Baths 2
Year Built 1965
Annual Tax Amount $7,125
Tax Year 2021
Lot Size 8,400 Sqft
Acres 0.1928
Property Description
NEVER FLOODED! Charm infused with modern renovations speak to the mastery of this special residence in sought after Westbury area. Exceptional layout for entertaining and comfortable living is a hallmark of this residence; featuring a bright and spacious kitchen open to casual dining and living room flow seamlessly to home office and formal dining room. Bonus areas could be used as second living space or gameroom. The primary features ensuite bath and two closets. All closets generously outfitted with Elfa storage systems. Expansive back yard features a private gated entrance, slate tile patio and room for a pool. Short commute to Medical Center, Galleria and Downtown.
Location
State TX
County Harris
Area Brays Oaks
Rooms
Bedroom Description All Bedrooms Down
Other Rooms Formal Dining, Home Office/Study, Utility Room in House
Master Bathroom Primary Bath: Shower Only, Secondary Bath(s): Double Sinks, Secondary Bath(s): Tub/Shower Combo
Kitchen Kitchen open to Family Room, Under Cabinet Lighting
Interior
Heating Central Gas
Cooling Central Electric
Flooring Laminate, Tile
Fireplaces Number 1
Fireplaces Type Gaslog Fireplace
Exterior
Parking Features Detached Garage
Garage Spaces 2.0
Garage Description Auto Driveway Gate, Driveway Gate
Roof Type Composition
Street Surface Concrete,Curbs,Gutters
Accessibility Driveway Gate
Private Pool No
Building
Lot Description Subdivision Lot
Story 1
Foundation Slab
Lot Size Range 0 Up To 1/4 Acre
Sewer Public Sewer
Water Public Water
Structure Type Brick
New Construction No
Schools
Elementary Schools Anderson Elementary School (Houston)
Middle Schools Fondren Middle School
High Schools Westbury High School
School District 27 - Houston
Others
Senior Community No
Restrictions Deed Restrictions
Tax ID 093-567-000-0013
Energy Description Attic Fan,Attic Vents,Ceiling Fans,Digital Program Thermostat,Energy Star Appliances,High-Efficiency HVAC,Insulated Doors,Insulated/Low-E windows,Insulation - Batt,Insulation - Blown Cellulose
Acceptable Financing Cash Sale, Conventional, FHA, Investor, VA
Tax Rate 2.3307
Disclosures Sellers Disclosure
Listing Terms Cash Sale, Conventional, FHA, Investor, VA
Financing Cash Sale,Conventional,FHA,Investor,VA
Special Listing Condition Sellers Disclosure
Read Less
Want to know what your home might be worth? Contact us for a FREE valuation!

Our team is ready to help you sell your home for the highest possible price ASAP

Bought with RE/MAX Fine Properties

GET MORE INFORMATION





