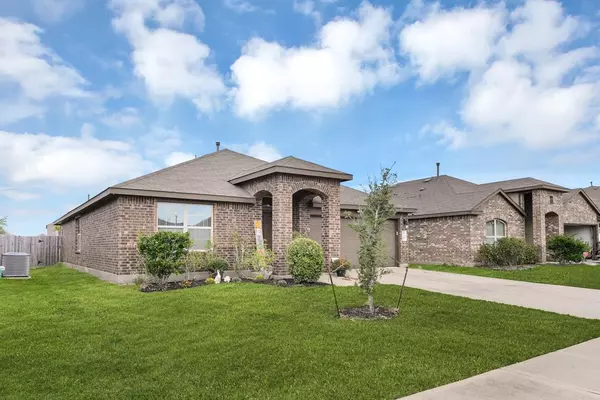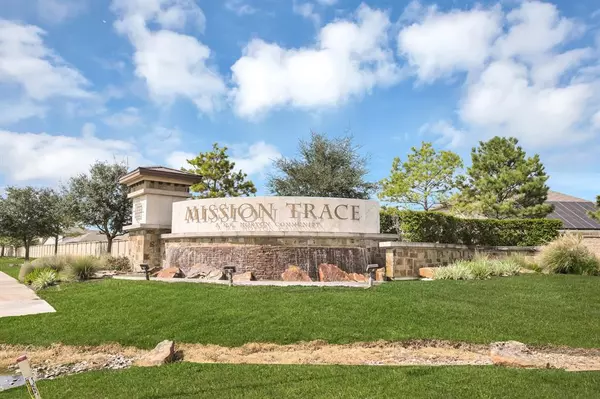$325,000
For more information regarding the value of a property, please contact us for a free consultation.
17742 Auburn Heights TRL Richmond, TX 77407
4 Beds
2 Baths
1,752 SqFt
Key Details
Property Type Single Family Home
Listing Status Sold
Purchase Type For Sale
Square Footage 1,752 sqft
Price per Sqft $179
Subdivision Mission Trace Sec 6
MLS Listing ID 28797135
Sold Date 12/07/22
Style Contemporary/Modern
Bedrooms 4
Full Baths 2
HOA Fees $58/ann
HOA Y/N 1
Year Built 2017
Annual Tax Amount $5,161
Tax Year 2021
Lot Size 6,374 Sqft
Acres 0.1463
Property Description
Welcome to 17742 Auburn Heights Trail in Mission Trace. This beautiful 4 bed rooms single story has 2 remodeled showers. Light laminate flooring recent set in all bed rooms. Kitchen is open to the family room. Family room and Dinning have recent lighting updated . Beautiful Tile setting floor in family room , kitchen and wet areas. The covered patio was converted to a extra room. Washer, Dryer, Frig and water softener in garage and security system stay. Close to FM1464, Grand Parkway, US 90 and 59S and shopping centers. Check it out.
Location
State TX
County Fort Bend
Area Mission Bend Area
Rooms
Bedroom Description All Bedrooms Down,Primary Bed - 1st Floor,Walk-In Closet
Other Rooms Kitchen/Dining Combo, Utility Room in House
Master Bathroom Primary Bath: Shower Only, Secondary Bath(s): Shower Only
Den/Bedroom Plus 4
Kitchen Island w/ Cooktop, Kitchen open to Family Room
Interior
Interior Features Drapes/Curtains/Window Cover, Dryer Included, Fire/Smoke Alarm, High Ceiling, Prewired for Alarm System, Refrigerator Included, Washer Included
Heating Central Gas
Cooling Central Electric
Flooring Tile, Vinyl Plank
Exterior
Exterior Feature Back Yard, Back Yard Fenced, Covered Patio/Deck, Fully Fenced, Outdoor Kitchen
Parking Features Attached Garage
Garage Spaces 2.0
Roof Type Composition
Street Surface Asphalt,Concrete
Private Pool No
Building
Lot Description Cleared, Subdivision Lot
Faces South
Story 1
Foundation Slab
Lot Size Range 0 Up To 1/4 Acre
Sewer Public Sewer
Water Public Water
Structure Type Brick,Wood
New Construction No
Schools
Elementary Schools Patterson Elementary School (Fort Bend)
Middle Schools Bowie Middle School (Fort Bend)
High Schools Travis High School (Fort Bend)
School District 19 - Fort Bend
Others
HOA Fee Include Recreational Facilities
Senior Community No
Restrictions Deed Restrictions,Restricted
Tax ID 5048-06-001-0030-907
Energy Description Ceiling Fans,Digital Program Thermostat,Energy Star/CFL/LED Lights,High-Efficiency HVAC,HVAC>13 SEER,Insulated/Low-E windows,North/South Exposure
Acceptable Financing Cash Sale, Conventional, FHA
Tax Rate 2.4429
Disclosures Sellers Disclosure
Listing Terms Cash Sale, Conventional, FHA
Financing Cash Sale,Conventional,FHA
Special Listing Condition Sellers Disclosure
Read Less
Want to know what your home might be worth? Contact us for a FREE valuation!

Our team is ready to help you sell your home for the highest possible price ASAP

Bought with Cima Realty

GET MORE INFORMATION





