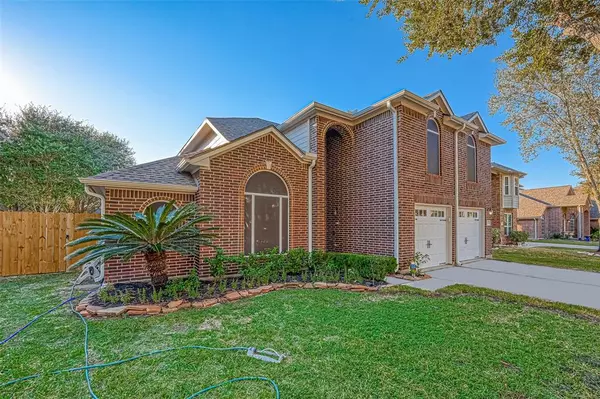$445,000
For more information regarding the value of a property, please contact us for a free consultation.
11219 Stoney Meadow DR Houston, TX 77095
4 Beds
2.1 Baths
2,826 SqFt
Key Details
Property Type Single Family Home
Listing Status Sold
Purchase Type For Sale
Square Footage 2,826 sqft
Price per Sqft $155
Subdivision Stone Gate Sec 08
MLS Listing ID 80936225
Sold Date 12/08/22
Style Traditional
Bedrooms 4
Full Baths 2
Half Baths 1
HOA Fees $100/ann
HOA Y/N 1
Year Built 2002
Annual Tax Amount $7,118
Tax Year 2021
Lot Size 7,254 Sqft
Acres 0.1665
Property Description
This stunning energy-efficient updated 2-story home features 4 bedrooms, 2.5 baths, a two-car garage, and plenty of entertaining space for you and your guests. Updates include a new roof, new paint, carpet, tile flooring, ceiling fans, solar screens, water softener, an insulated attic, and recently installed gutters. Downstairs features a large family room that opens up to the newly renovated kitchen and breakfast area. The breakfast and family room looks out onto the pool which features a new motor and filter. The primary suite is a perfect retreat after a long day featuring a spacious bathroom with a separate tub/shower and a large walk-in closet. The bathrooms have been remodeled. The upstairs features a large game room and three secondary bedrooms. High ceilings and abundant natural light throughout. Take a dip in your own private pool to cool off during the hot Texas summers! Great location with easy access to 290. This home is in the award-winning Cy-Fair School district.
Location
State TX
County Harris
Area Copperfield Area
Rooms
Bedroom Description 1 Bedroom Down - Not Primary BR,Walk-In Closet
Other Rooms 1 Living Area, Gameroom Up, Living/Dining Combo, Utility Room in House
Master Bathroom Primary Bath: Double Sinks, Primary Bath: Tub/Shower Combo
Interior
Heating Central Gas
Cooling Central Electric
Flooring Carpet, Tile
Fireplaces Number 1
Fireplaces Type Gaslog Fireplace
Exterior
Parking Features Attached Garage
Garage Spaces 2.0
Pool In Ground
Roof Type Composition
Private Pool Yes
Building
Lot Description Subdivision Lot
Story 2
Foundation Slab
Lot Size Range 0 Up To 1/4 Acre
Water Water District
Structure Type Brick
New Construction No
Schools
Elementary Schools Lamkin Elementary School
Middle Schools Spillane Middle School
High Schools Cypress Ranch High School
School District 13 - Cypress-Fairbanks
Others
Senior Community No
Restrictions Deed Restrictions
Tax ID 120-472-003-0058
Acceptable Financing Cash Sale, Conventional, FHA
Tax Rate 2.561
Disclosures Sellers Disclosure
Listing Terms Cash Sale, Conventional, FHA
Financing Cash Sale,Conventional,FHA
Special Listing Condition Sellers Disclosure
Read Less
Want to know what your home might be worth? Contact us for a FREE valuation!

Our team is ready to help you sell your home for the highest possible price ASAP

Bought with Berkshire Hathaway HomeServices Premier Properties

GET MORE INFORMATION





