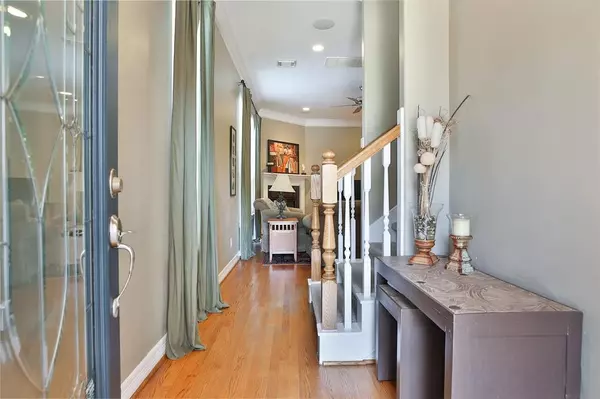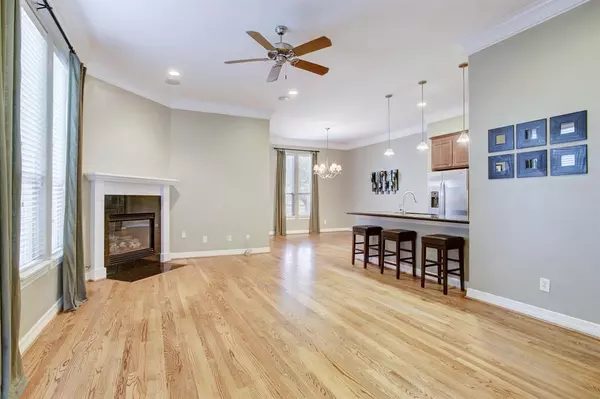$399,500
For more information regarding the value of a property, please contact us for a free consultation.
814 Garden Trace LN Houston, TX 77018
3 Beds
2.1 Baths
2,094 SqFt
Key Details
Property Type Single Family Home
Listing Status Sold
Purchase Type For Sale
Square Footage 2,094 sqft
Price per Sqft $188
Subdivision Garden Oaks Court
MLS Listing ID 62012013
Sold Date 12/08/22
Style Traditional
Bedrooms 3
Full Baths 2
Half Baths 1
HOA Fees $155/mo
HOA Y/N 1
Year Built 2005
Annual Tax Amount $8,123
Tax Year 2021
Lot Size 3,111 Sqft
Acres 0.0714
Property Description
Recent price improvement on this beautiful home in Garden Oaks! Great location and schools. This picturesque gated community has convenient access to 610 and nearby shopping and dining. The fireplace, high ceilings and an open kitchen give this home a spacious and comfortable feel. Crown moulding & hardwood floors in main living area. Primary suite includes double sinks, a jetted tub/separate shower, balcony, a large closet, plus an additional enormous walk in closet. The home boasts a sizable backyard, unique for this type of property. Plenty of space for pets, barbecues, and relaxation time. Washer and dryer and refrigerator on premises 10/26 are INCLUDED in sale! Updates include spacious storage loft in garage, new exterior paint, new AC (2years). See attached full list of upgrades. HOA Community amenities include a nicely maintained walking trail/green space, kids playground and picnic area, gated entry, water, and private trash pickup 2X weekly. Welcome home to Garden Trace Lane!
Location
State TX
County Harris
Area Garden Oaks
Rooms
Bedroom Description All Bedrooms Up,Walk-In Closet
Other Rooms Living Area - 1st Floor, Utility Room in House
Master Bathroom Primary Bath: Double Sinks, Primary Bath: Jetted Tub, Primary Bath: Separate Shower
Interior
Interior Features Balcony, Crown Molding, Drapes/Curtains/Window Cover, High Ceiling, Wired for Sound
Heating Central Electric
Cooling Central Electric
Fireplaces Number 1
Fireplaces Type Gaslog Fireplace
Exterior
Exterior Feature Back Yard Fenced, Patio/Deck
Parking Features Attached Garage
Garage Spaces 2.0
Roof Type Composition
Private Pool No
Building
Lot Description Patio Lot, Subdivision Lot
Faces South
Story 2
Foundation Pier & Beam, Slab
Lot Size Range 0 Up To 1/4 Acre
Sewer Public Sewer
Water Public Water
Structure Type Cement Board
New Construction No
Schools
Elementary Schools Garden Oaks Elementary School
Middle Schools Black Middle School
High Schools Waltrip High School
School District 27 - Houston
Others
HOA Fee Include Grounds,Limited Access Gates,Other
Senior Community No
Restrictions Deed Restrictions
Tax ID 124-090-001-0021
Ownership Full Ownership
Energy Description Ceiling Fans,Digital Program Thermostat,Insulated/Low-E windows,North/South Exposure
Tax Rate 2.3307
Disclosures Sellers Disclosure
Special Listing Condition Sellers Disclosure
Read Less
Want to know what your home might be worth? Contact us for a FREE valuation!

Our team is ready to help you sell your home for the highest possible price ASAP

Bought with Great Western Realty

GET MORE INFORMATION





