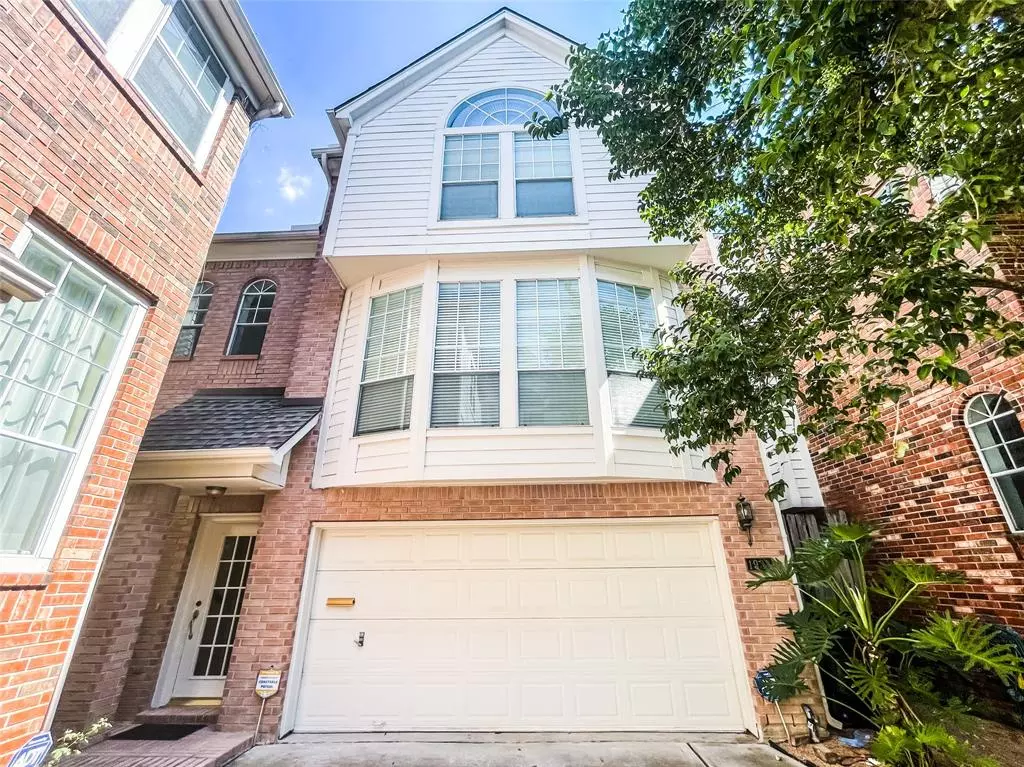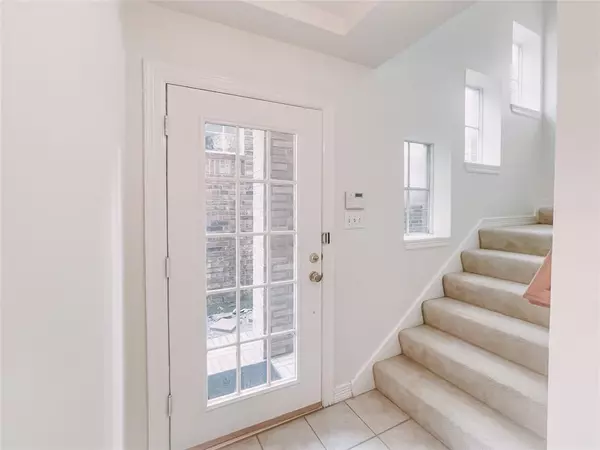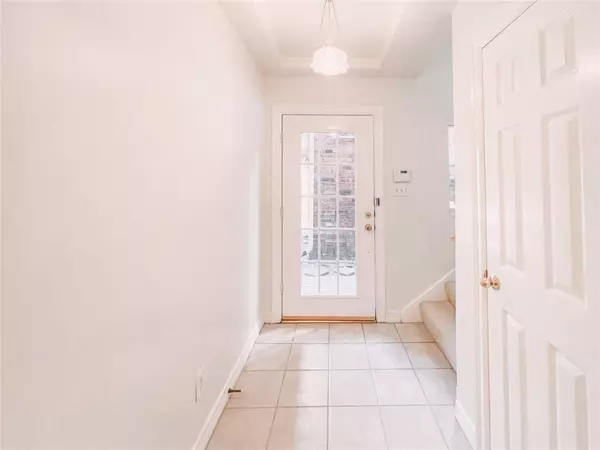$439,000
For more information regarding the value of a property, please contact us for a free consultation.
1938 Fairview AVE Houston, TX 77019
3 Beds
3 Baths
2,396 SqFt
Key Details
Property Type Single Family Home
Listing Status Sold
Purchase Type For Sale
Square Footage 2,396 sqft
Price per Sqft $177
Subdivision Plainview Add 02
MLS Listing ID 43050857
Sold Date 12/12/22
Style Traditional
Bedrooms 3
Full Baths 3
Year Built 1994
Annual Tax Amount $8,845
Tax Year 2021
Lot Size 1,342 Sqft
Property Description
Traditional three-story free-standing home in upscale River Oaks/Montrose neighborhood of single-family homes and tree-lined streets. Super central yet secure and quiet. Variety of both upscale and casual dining, entertainment, and shopping nearby, much in walking distance. Just a quick drive to major areas of interest like Downtown, Medical Center, Buffalo Bayou Park, and Galleria, and easy access to highways I-59, I-10, and I-45. No HOA. Would make a fine home or investment property. Two spacious top story bedrooms with en suite bathrooms plus a private first story guest bedroom with backyard access and adjacent bathroom. Large, light filled living room and dining area with fireplace, plus spacious kitchen, breakfast nook, and utility room on middle floor. Two HVACs recently installed w/smart thermostats and air purifying system. Security includes anti-kick-in locks and security system. Home had only one owner, and never flooded.
Location
State TX
County Harris
Area River Oaks Shopping Area
Rooms
Bedroom Description En-Suite Bath,Primary Bed - 3rd Floor,Walk-In Closet
Other Rooms 1 Living Area, Formal Living, Guest Suite, Living Area - 2nd Floor, Living/Dining Combo, Utility Room in House
Master Bathroom Secondary Bath(s): Tub/Shower Combo, Vanity Area
Kitchen Kitchen open to Family Room
Interior
Interior Features Alarm System - Owned, Crown Molding
Heating Central Gas
Cooling Central Electric
Flooring Carpet, Tile
Fireplaces Number 1
Fireplaces Type Gaslog Fireplace
Exterior
Exterior Feature Partially Fenced
Parking Features Attached Garage
Garage Spaces 2.0
Garage Description Auto Garage Door Opener
Roof Type Composition
Street Surface Asphalt
Accessibility Automatic Gate
Private Pool No
Building
Lot Description Corner
Faces West
Story 3
Foundation Slab
Lot Size Range 0 Up To 1/4 Acre
Sewer Public Sewer
Water Public Water
Structure Type Brick,Other
New Construction No
Schools
Elementary Schools Baker Montessori School
Middle Schools Lanier Middle School
High Schools Lamar High School (Houston)
School District 27 - Houston
Others
Senior Community No
Restrictions Deed Restrictions
Tax ID 029-172-001-0011
Energy Description Ceiling Fans,Digital Program Thermostat
Acceptable Financing Cash Sale, Conventional
Tax Rate 2.3307
Disclosures Sellers Disclosure
Listing Terms Cash Sale, Conventional
Financing Cash Sale,Conventional
Special Listing Condition Sellers Disclosure
Read Less
Want to know what your home might be worth? Contact us for a FREE valuation!

Our team is ready to help you sell your home for the highest possible price ASAP

Bought with Compass RE Texas, LLC - The Heights

GET MORE INFORMATION





