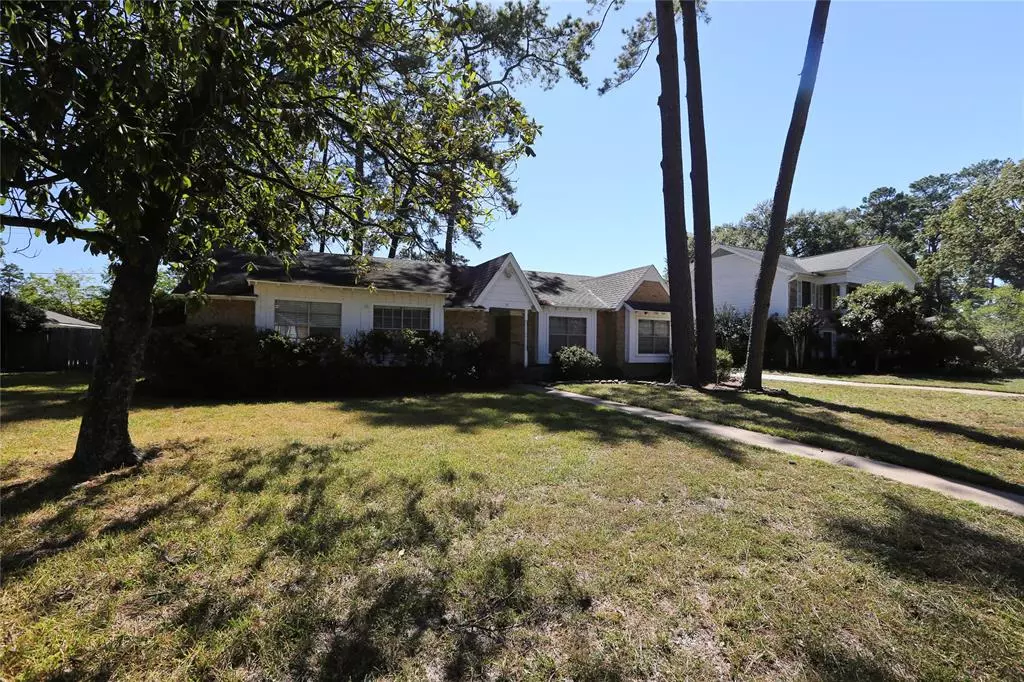$239,500
For more information regarding the value of a property, please contact us for a free consultation.
1010 Old Mill LN Houston, TX 77073
4 Beds
2 Baths
1,948 SqFt
Key Details
Property Type Single Family Home
Listing Status Sold
Purchase Type For Sale
Square Footage 1,948 sqft
Price per Sqft $120
Subdivision Inverness Forest
MLS Listing ID 21545189
Sold Date 12/12/22
Style Traditional
Bedrooms 4
Full Baths 2
HOA Fees $56/ann
Year Built 1968
Annual Tax Amount $3,723
Tax Year 2021
Lot Size 0.310 Acres
Acres 0.3099
Property Description
Wonderful family home with 4 bedrooms and 2 baths in a neighborhood with gorgeous mature trees. Both formals with a large family room with fireplace. All new exterior paint. HUGE fully fenced back yard has plenty of room for a vegetable garden, pool, and play equipment. Fabulous location between I-45 and Hardy Toll Rd for easy commuting toward Houston or The Woodlands. BRAND NEW high efficiency HVAC (cooling & heating) was just installed in August, 2022. Fully renovated primary bathroom with double sinks. Kitchen and carpet needs some upgrading but the home has been priced accordingly. Neighborhood pool and tennis courts are only a 3 minute walk from the home.
Location
State TX
County Harris
Area Aldine Area
Rooms
Bedroom Description All Bedrooms Down
Other Rooms Family Room, Formal Dining, Formal Living, Utility Room in House
Master Bathroom Primary Bath: Double Sinks, Primary Bath: Shower Only
Kitchen Pantry
Interior
Interior Features Formal Entry/Foyer
Heating Central Gas
Cooling Central Electric
Flooring Carpet, Tile
Fireplaces Number 1
Fireplaces Type Gas Connections, Gaslog Fireplace
Exterior
Exterior Feature Fully Fenced
Parking Features Detached Garage
Garage Spaces 2.0
Roof Type Composition
Street Surface Concrete,Curbs
Private Pool No
Building
Lot Description Subdivision Lot
Faces North
Story 1
Foundation Slab
Lot Size Range 1/4 Up to 1/2 Acre
Water Water District
Structure Type Brick,Cement Board,Wood
New Construction No
Schools
Elementary Schools Dunn Elementary School (Aldine)
Middle Schools Lewis Middle School
High Schools Nimitz High School (Aldine)
School District 1 - Aldine
Others
HOA Fee Include Clubhouse,Grounds,Recreational Facilities
Senior Community No
Restrictions Deed Restrictions
Tax ID 098-536-000-0002
Ownership Full Ownership
Energy Description Ceiling Fans,Digital Program Thermostat
Acceptable Financing Cash Sale, Conventional, FHA
Tax Rate 2.5234
Disclosures Mud, Sellers Disclosure
Listing Terms Cash Sale, Conventional, FHA
Financing Cash Sale,Conventional,FHA
Special Listing Condition Mud, Sellers Disclosure
Read Less
Want to know what your home might be worth? Contact us for a FREE valuation!

Our team is ready to help you sell your home for the highest possible price ASAP

Bought with JLA Realty
GET MORE INFORMATION





