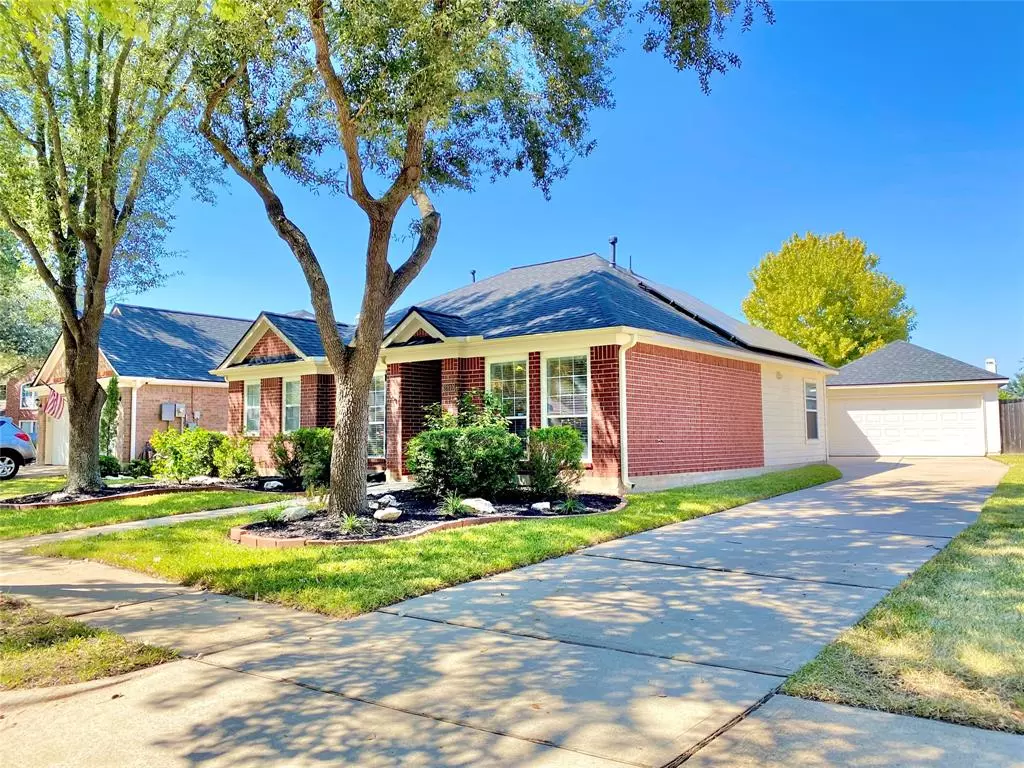$280,000
For more information regarding the value of a property, please contact us for a free consultation.
2010 Clara Lake CT Richmond, TX 77406
3 Beds
2 Baths
1,696 SqFt
Key Details
Property Type Single Family Home
Listing Status Sold
Purchase Type For Sale
Square Footage 1,696 sqft
Price per Sqft $159
Subdivision Waterside Estates Sec 11
MLS Listing ID 76022376
Sold Date 12/12/22
Style Traditional
Bedrooms 3
Full Baths 2
HOA Fees $54/ann
HOA Y/N 1
Year Built 2004
Annual Tax Amount $4,584
Tax Year 2021
Lot Size 7,265 Sqft
Acres 0.1668
Property Description
This amazing one story Perry Home with sought after oversized detached garage in a cul-de-sac street has a charming curb appeal and nice landscaping! Double Paned Windows! LOTS OF RECENT UPGRADES! Your new home already has a 26-PANEL SOLAR SYSTEM installed on Nov. 2019! FULLY PAID by Seller- $36,400. NEW 30-year Roof installed in 2018 -$9,700. NEW CARPET AND INTERIOR PAINT FROM CEILINGS TO BASEBOARDS -Sept 2022 -$9,800. NEW Locks, Backyard limestone gravel -2020. NEW Stainless Steel Kitchen Appliances - 2019. Ceiling fans-2017-2019. Exterior paint, Built in home theater cabinet+shelves, Wood decking and Outdoor speakers at the Spa area -2018. Replaced Fences -2017. Living room surround sound -2015, Outdoor Spa -2012. Convenient location between Sugar Land and Katy with easy access to Grand Parkway 99. Waterside Estates is a desirable neighborhood with lakes, trails, playgrounds, pool, & tennis court. Close to shopping and restaurants. LOW PROPERTY TAX 2.29% HELPS SAVE YOU MONEY!
Location
State TX
County Fort Bend
Area Fort Bend County North/Richmond
Rooms
Bedroom Description All Bedrooms Down
Other Rooms 1 Living Area, Breakfast Room, Formal Dining, Utility Room in House
Master Bathroom Primary Bath: Tub/Shower Combo
Interior
Interior Features Drapes/Curtains/Window Cover, Fire/Smoke Alarm, High Ceiling, Prewired for Alarm System
Heating Central Gas
Cooling Central Electric
Flooring Carpet, Engineered Wood, Tile
Exterior
Exterior Feature Fully Fenced, Spa/Hot Tub
Parking Features Detached Garage
Garage Spaces 2.0
Garage Description Auto Garage Door Opener
Roof Type Composition
Street Surface Concrete,Curbs,Gutters
Private Pool No
Building
Lot Description Subdivision Lot
Story 1
Foundation Slab
Lot Size Range 0 Up To 1/4 Acre
Builder Name Perry Homes
Water Water District
Structure Type Brick,Cement Board
New Construction No
Schools
Elementary Schools Oakland Elementary School
Middle Schools Bowie Middle School (Fort Bend)
High Schools Travis High School (Fort Bend)
School District 19 - Fort Bend
Others
HOA Fee Include Recreational Facilities
Senior Community No
Restrictions Deed Restrictions
Tax ID 9163-11-004-0140-907
Ownership Full Ownership
Energy Description Attic Vents,Ceiling Fans,Insulated/Low-E windows,Solar PV Electric Panels
Acceptable Financing Cash Sale, Conventional, FHA, VA
Tax Rate 2.2929
Disclosures Mud, Sellers Disclosure
Listing Terms Cash Sale, Conventional, FHA, VA
Financing Cash Sale,Conventional,FHA,VA
Special Listing Condition Mud, Sellers Disclosure
Read Less
Want to know what your home might be worth? Contact us for a FREE valuation!

Our team is ready to help you sell your home for the highest possible price ASAP

Bought with Keller Williams Signature

GET MORE INFORMATION





