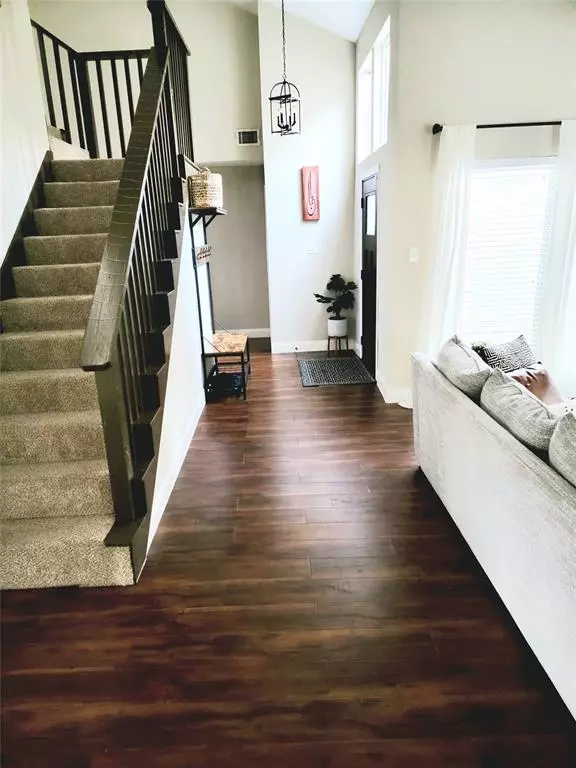$339,000
For more information regarding the value of a property, please contact us for a free consultation.
6710 Oak Masters DR Spring, TX 77379
4 Beds
2.1 Baths
2,380 SqFt
Key Details
Property Type Single Family Home
Listing Status Sold
Purchase Type For Sale
Square Footage 2,380 sqft
Price per Sqft $146
Subdivision Spring Creek Forest Sec 02
MLS Listing ID 63559474
Sold Date 12/13/22
Style Traditional
Bedrooms 4
Full Baths 2
Half Baths 1
HOA Fees $50/ann
HOA Y/N 1
Year Built 1978
Annual Tax Amount $5,608
Tax Year 2021
Lot Size 0.469 Acres
Acres 0.4689
Property Description
Nestled in mature trees on a huge 20,429 sqft premium lot with lush landscaping making this home a real gem of Spring Creek Forest. The roof, siding, open floor plan, porcelain tiles (18x18 Kitchen & 12x24 in baths), 12 mm laminate floors, carpet, granite counter tops, and brand new bronze fixtures were all updated in 2018. The living room and master feature high vaulted ceilings. Kitchen is open concept with island and breakfast perfect for entertainment. Baths have double vanity, framed mirrors and shower tiles. You’ll have plenty of space for theater seating in your upstairs game room. Easy commute to The Woodlands, Tomball, Conroe & Cypress via Grand Parkway, Hwy 249, & I45. Premier shopping, dining & entertainment is a short driving distance! Klein ISD & private schools nearby. NO FLOODING.
Location
State TX
County Harris
Area Champions Area
Rooms
Bedroom Description All Bedrooms Down
Other Rooms Breakfast Room, Family Room, Formal Dining, Gameroom Up
Master Bathroom Half Bath, Primary Bath: Double Sinks, Primary Bath: Tub/Shower Combo
Kitchen Kitchen open to Family Room, Pantry, Soft Closing Cabinets, Soft Closing Drawers
Interior
Interior Features Alarm System - Owned
Heating Central Gas
Cooling Central Electric
Flooring Carpet, Laminate, Tile
Fireplaces Number 1
Fireplaces Type Gas Connections, Wood Burning Fireplace
Exterior
Exterior Feature Back Yard, Back Yard Fenced, Fully Fenced
Parking Features Detached Garage
Garage Spaces 2.0
Roof Type Composition,Wood Shingle
Street Surface Concrete
Private Pool No
Building
Lot Description Subdivision Lot
Faces South
Story 1.5
Foundation Slab
Lot Size Range 1/4 Up to 1/2 Acre
Sewer Public Sewer
Water Water District
Structure Type Stone,Vinyl,Wood
New Construction No
Schools
Elementary Schools Ehrhardt Elementary School
Middle Schools Kleb Intermediate School
High Schools Klein High School
School District 32 - Klein
Others
Senior Community No
Restrictions Deed Restrictions
Tax ID 106-402-000-0007
Energy Description Ceiling Fans,Radiant Attic Barrier
Tax Rate 2.5315
Disclosures Sellers Disclosure
Special Listing Condition Sellers Disclosure
Read Less
Want to know what your home might be worth? Contact us for a FREE valuation!

Our team is ready to help you sell your home for the highest possible price ASAP

Bought with Cross Capital Realty

GET MORE INFORMATION





