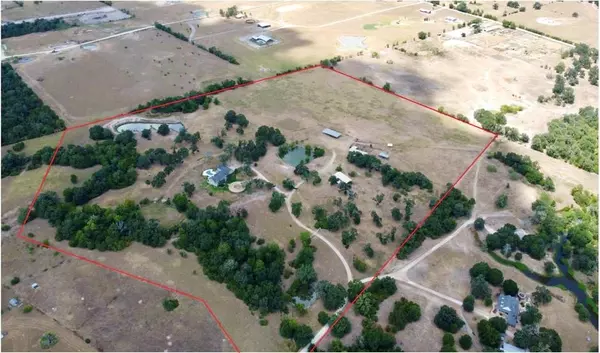$1,890,000
For more information regarding the value of a property, please contact us for a free consultation.
8601 Grassbur Bryan, TX 77840
4,022 SqFt
Key Details
Property Type Vacant Land
Listing Status Sold
Purchase Type For Sale
Square Footage 4,022 sqft
Price per Sqft $435
MLS Listing ID 92446688
Sold Date 11/07/22
Style Other Style,Ranch,Traditional
Year Built 2001
Lot Size 51.650 Acres
Acres 51.65
Property Description
MOTIVATED SELLER - Bring all offers! Country roads take me home to this luxurious Texas Farmhouse on 51 acres. Open concept living with spectacular view of the pool, pastures and sunsets. The great room has 20' foot ceilings with surround sound and large fireplace with vented heating. The open concept makes entertaining spacious and easy. Double farmhouse sinks in the kitchen, along with double ovens and gas stove top. Guest suite downstairs and a large primary suite with his and her walk in closets. Upstairs you will find 3 bedrooms. Exercise/storage area upstairs along with a large entertainment area for gaming or lounging. Outside by the pool the detached casita has a new AC. Shop has electricity, water, kitchen and bathroom. The property has a 847 foot well that allows for keeping your cattle troughs and pool filled by automatic float system. All appliances convey as does AG exemption. 9 minutes to town. New survey needed.
Location
State TX
County Brazos
Rooms
Bedroom Description 2 Bedrooms Down,Primary Bed - 1st Floor,Split Plan,Walk-In Closet
Other Rooms 1 Living Area, Family Room, Gameroom Up, Guest Suite, Home Office/Study, Kitchen/Dining Combo, Living Area - 1st Floor, Quarters/Guest House, Utility Room in House
Master Bathroom Half Bath, Primary Bath: Double Sinks, Primary Bath: Jetted Tub, Primary Bath: Separate Shower, Secondary Bath(s): Separate Shower, Vanity Area
Kitchen Breakfast Bar, Island w/ Cooktop, Pots/Pans Drawers, Second Sink, Under Cabinet Lighting, Walk-in Pantry
Interior
Interior Features Alarm System - Owned, Dryer Included, Fire/Smoke Alarm, Formal Entry/Foyer, High Ceiling, Refrigerator Included, Washer Included, Wired for Sound
Heating Central Electric, Propane
Cooling Attic Fan, Central Electric
Flooring Carpet, Tile, Wood
Fireplaces Number 1
Fireplaces Type Gaslog Fireplace, Wood Burning Fireplace
Exterior
Parking Features Detached Garage
Garage Spaces 2.0
Carport Spaces 3
Garage Description Additional Parking
Pool In Ground
Improvements Auxiliary Building,Barn,Cross Fenced,Deer Stand,Fenced,Guest House,Pastures,Stable,Storage Shed,Tackroom,Wheelchair Access
Private Pool Yes
Building
Story 2
Foundation Other
Lot Size Range 50 or more Acres
Sewer Septic Tank
Water Aerobic, Public Water, Water District, Well
New Construction No
Schools
Elementary Schools Webb Elementary School (Navasota)
Middle Schools Navasota Junior High
High Schools Navasota High School
School District 129 - Navasota
Others
Senior Community No
Restrictions No Restrictions
Tax ID 12959
Energy Description Attic Fan,Ceiling Fans,Digital Program Thermostat,Energy Star Appliances,High-Efficiency HVAC,Insulated Doors,Insulated/Low-E windows,Insulation - Batt
Acceptable Financing Cash Sale, Conventional, FHA, Investor
Disclosures Sellers Disclosure
Listing Terms Cash Sale, Conventional, FHA, Investor
Financing Cash Sale,Conventional,FHA,Investor
Special Listing Condition Sellers Disclosure
Read Less
Want to know what your home might be worth? Contact us for a FREE valuation!

Our team is ready to help you sell your home for the highest possible price ASAP

Bought with Non-MLS

GET MORE INFORMATION





