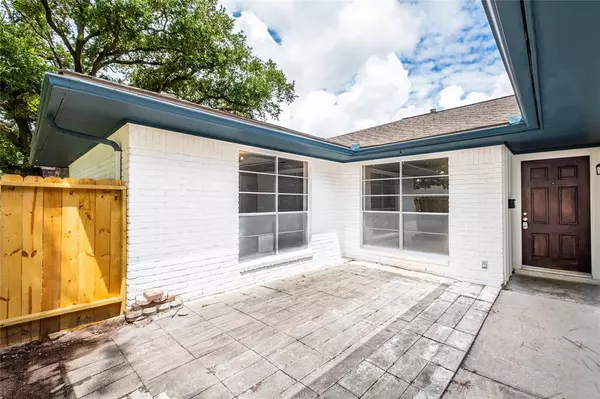$260,000
For more information regarding the value of a property, please contact us for a free consultation.
7314 Carew ST Houston, TX 77074
3 Beds
2 Baths
1,770 SqFt
Key Details
Property Type Single Family Home
Listing Status Sold
Purchase Type For Sale
Square Footage 1,770 sqft
Price per Sqft $141
Subdivision Sharpstown Sec 03
MLS Listing ID 95542470
Sold Date 12/12/22
Style Traditional
Bedrooms 3
Full Baths 2
Year Built 1964
Annual Tax Amount $4,723
Tax Year 2021
Lot Size 7,320 Sqft
Acres 0.168
Property Description
This recently remodeled, ranch style home is move-in ready. Living area features built-in shelves and nice brick, wood burning fireplace, along with French doors that provide an abundance of natural light and lead you to the enormous size patio area; perfect for entertaining! Kitchen offers granite counters, built-in oven, gas cooktop, breakfast bar and lots of cabinet storage! Charming curb appeal with new private fence and new driveway! Great location! Minutes from HBU, the Galleria and Downtown!! Must see to appreciate! This home has plenty to offer and won't last, so hurry and check it out!
Location
State TX
County Harris
Area Sharpstown Area
Rooms
Bedroom Description All Bedrooms Down,Primary Bed - 1st Floor
Other Rooms Family Room, Home Office/Study
Master Bathroom Primary Bath: Tub/Shower Combo
Kitchen Breakfast Bar, Pantry
Interior
Interior Features Fire/Smoke Alarm
Heating Central Electric
Cooling Central Electric
Flooring Carpet, Laminate, Tile
Fireplaces Number 1
Fireplaces Type Wood Burning Fireplace
Exterior
Exterior Feature Back Yard Fenced
Parking Features Attached Garage
Garage Spaces 2.0
Roof Type Composition
Street Surface Concrete
Private Pool No
Building
Lot Description Subdivision Lot
Faces South
Story 1
Foundation Slab
Sewer Public Sewer
Water Public Water
Structure Type Brick,Wood
New Construction No
Schools
Elementary Schools Bonham Elementary School (Houston)
Middle Schools Sugar Grove Middle School
High Schools Sharpstown High School
School District 27 - Houston
Others
Senior Community No
Restrictions No Restrictions
Tax ID 092-408-000-0023
Energy Description Ceiling Fans,Digital Program Thermostat
Acceptable Financing Cash Sale, Conventional, FHA, VA
Tax Rate 2.3307
Disclosures Sellers Disclosure
Listing Terms Cash Sale, Conventional, FHA, VA
Financing Cash Sale,Conventional,FHA,VA
Special Listing Condition Sellers Disclosure
Read Less
Want to know what your home might be worth? Contact us for a FREE valuation!

Our team is ready to help you sell your home for the highest possible price ASAP

Bought with Realm Real Estate Professionals - Katy

GET MORE INFORMATION





