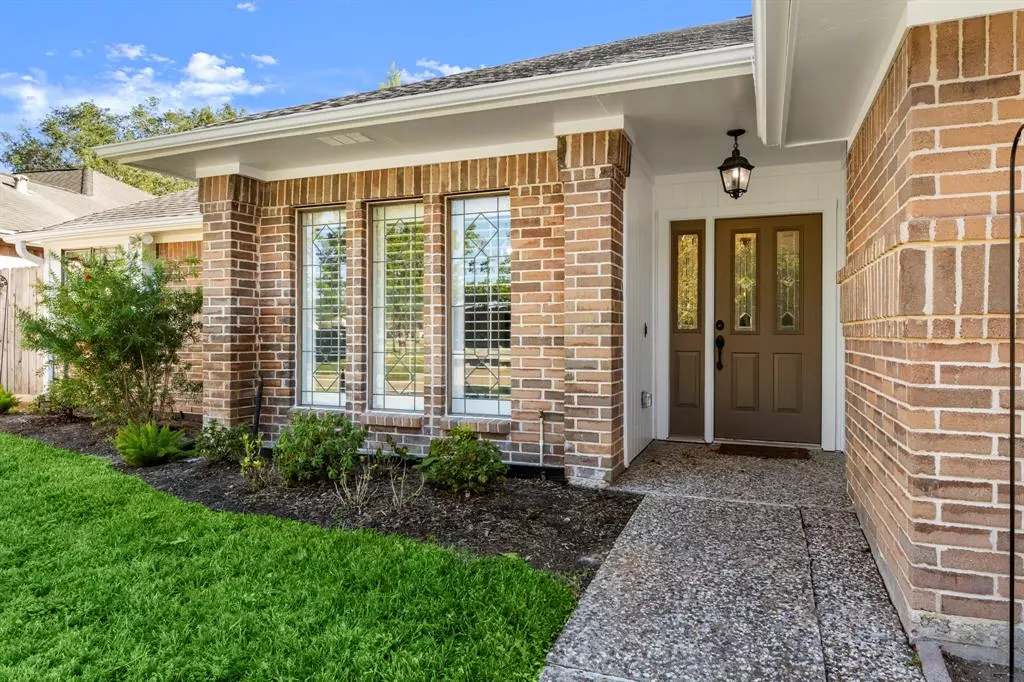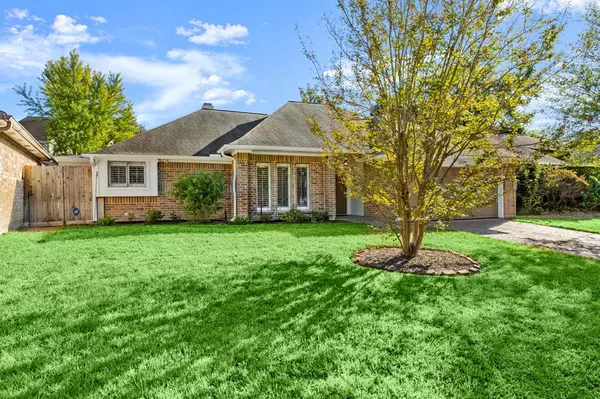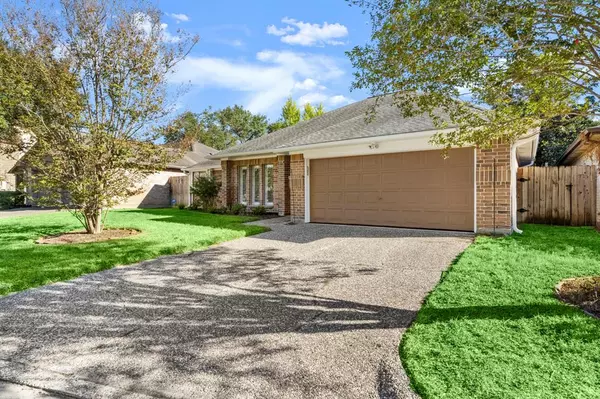$298,500
For more information regarding the value of a property, please contact us for a free consultation.
7334 W Hearthstone Green DR Houston, TX 77095
3 Beds
2 Baths
2,020 SqFt
Key Details
Property Type Single Family Home
Listing Status Sold
Purchase Type For Sale
Square Footage 2,020 sqft
Price per Sqft $152
Subdivision Hearthstone Green Sec 01
MLS Listing ID 77342065
Sold Date 12/09/22
Style Traditional
Bedrooms 3
Full Baths 2
HOA Fees $45/ann
HOA Y/N 1
Year Built 1983
Annual Tax Amount $5,140
Tax Year 2021
Lot Size 6,570 Sqft
Acres 0.1508
Property Description
Adorable custom 1-story home nestled in the quaint golf course community of Hearthstone! Home sits on a cul-de-sac providing views of the course! Spacious, clean and lots of updates! Dishwasher/Fridge (2022), Brick Restoration grout work & exterior paint (2022), electric panel (2020), Window World windows & roof (2016), 4 ton- 16 seer with UV light and medial filter (2022) and CHECK OUT the covered patio area added in 2020!! Perfect spot for your morning coffee or relaxing on those cool Fall nights! Hearthstone offers mature trees, park, pool, tennis courts, golf and lots of entertainment throughout the year! Inquire about membership information & dues.
Location
State TX
County Harris
Area Copperfield Area
Interior
Interior Features Drapes/Curtains/Window Cover, Dryer Included, Fire/Smoke Alarm, High Ceiling, Refrigerator Included, Washer Included
Heating Central Gas
Cooling Central Electric
Flooring Engineered Wood, Tile
Fireplaces Number 1
Fireplaces Type Gas Connections, Gaslog Fireplace
Exterior
Exterior Feature Back Yard, Back Yard Fenced, Covered Patio/Deck, Patio/Deck, Sprinkler System, Subdivision Tennis Court
Parking Features Attached Garage
Garage Spaces 2.0
Garage Description Auto Garage Door Opener
Roof Type Composition
Private Pool No
Building
Lot Description Cul-De-Sac, In Golf Course Community
Story 1
Foundation Slab
Lot Size Range 0 Up To 1/4 Acre
Sewer Public Sewer
Water Water District
Structure Type Brick,Cement Board
New Construction No
Schools
Elementary Schools Owens Elementary School (Cypress-Fairbanks)
Middle Schools Labay Middle School
High Schools Cypress Falls High School
School District 13 - Cypress-Fairbanks
Others
Senior Community No
Restrictions Deed Restrictions
Tax ID 112-989-000-0037
Energy Description Attic Fan,Attic Vents,Ceiling Fans,High-Efficiency HVAC,Insulated/Low-E windows
Acceptable Financing Cash Sale, Conventional, FHA, VA
Tax Rate 2.501
Disclosures Mud, Sellers Disclosure
Listing Terms Cash Sale, Conventional, FHA, VA
Financing Cash Sale,Conventional,FHA,VA
Special Listing Condition Mud, Sellers Disclosure
Read Less
Want to know what your home might be worth? Contact us for a FREE valuation!

Our team is ready to help you sell your home for the highest possible price ASAP

Bought with CB&A, Realtors

GET MORE INFORMATION





