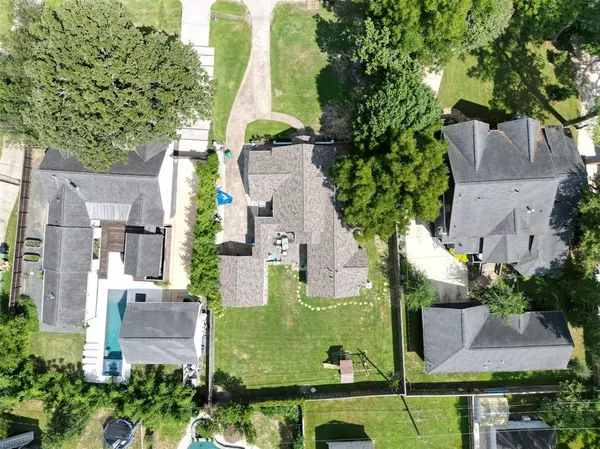$600,000
For more information regarding the value of a property, please contact us for a free consultation.
721 W 38th ST Houston, TX 77018
3 Beds
3 Baths
2,166 SqFt
Key Details
Property Type Single Family Home
Listing Status Sold
Purchase Type For Sale
Square Footage 2,166 sqft
Price per Sqft $277
Subdivision Garden Oaks Sec 02
MLS Listing ID 49941435
Sold Date 12/14/22
Style Traditional
Bedrooms 3
Full Baths 3
HOA Y/N 1
Year Built 1940
Annual Tax Amount $15,770
Tax Year 2021
Lot Size 0.335 Acres
Acres 0.3354
Property Description
Welcome home to 721 W 38th! This quintessential Garden Oaks gem sits on an over 14k square foot lot in the heart of Garden Oaks. While currently on the market for lot value, this livable home offers: two ensuite bedrooms- one with three walk-in closets, a large standalone shower, & garden tub, & the other with a tub/shower combo, a 3rd spacious secondary bedroom, a separate home office/flex space, cathedral ceiling & built-ins in the dining room, a 3rd full bath with shower, solid wood floors throughout, double pane windows, recessed lighting, a 2 car garage behind an iron gate, partially covered wood deck, & huge yard with mature foliage. The Oak Forest/Garden Oaks area, commonly known as the GOOF, has loads to offer when it comes to shopping, exercise, & restaurants. This home is just a couple of blocks from Wakefield Crowbar, William Price Distillery, Walking Stick, & D’Alba. Zoned to Garden Oaks Montessori Magnet and located central to 610, I10, I45, 59, & 290.
Location
State TX
County Harris
Area Garden Oaks
Rooms
Bedroom Description All Bedrooms Down,En-Suite Bath,Primary Bed - 1st Floor,Walk-In Closet
Other Rooms Formal Dining, Formal Living, Home Office/Study, Kitchen/Dining Combo, Living Area - 1st Floor, Living/Dining Combo, Utility Room in House
Master Bathroom Primary Bath: Double Sinks, Primary Bath: Jetted Tub, Primary Bath: Separate Shower, Secondary Bath(s): Shower Only, Secondary Bath(s): Tub/Shower Combo, Vanity Area
Kitchen Breakfast Bar
Interior
Interior Features Alarm System - Owned, Crown Molding, Drapes/Curtains/Window Cover, Dryer Included, Fire/Smoke Alarm, High Ceiling, Refrigerator Included, Washer Included
Heating Central Gas
Cooling Central Electric
Flooring Tile, Wood
Exterior
Exterior Feature Back Yard, Back Yard Fenced, Covered Patio/Deck, Porch, Side Yard
Parking Features Detached Garage, Oversized Garage
Garage Spaces 1.0
Garage Description Additional Parking, Auto Garage Door Opener, Double-Wide Driveway, Driveway Gate
Roof Type Composition
Street Surface Asphalt
Private Pool No
Building
Lot Description Subdivision Lot
Faces North
Story 1
Foundation Pier & Beam
Lot Size Range 1/4 Up to 1/2 Acre
Sewer Public Sewer
Water Public Water
Structure Type Brick,Cement Board
New Construction No
Schools
Elementary Schools Garden Oaks Elementary School
Middle Schools Black Middle School
High Schools Waltrip High School
School District 27 - Houston
Others
Senior Community No
Restrictions Deed Restrictions
Tax ID 066-046-024-0021
Ownership Full Ownership
Energy Description Ceiling Fans,Digital Program Thermostat,Insulated/Low-E windows
Acceptable Financing Cash Sale, Conventional
Tax Rate 2.3307
Disclosures Sellers Disclosure
Listing Terms Cash Sale, Conventional
Financing Cash Sale,Conventional
Special Listing Condition Sellers Disclosure
Read Less
Want to know what your home might be worth? Contact us for a FREE valuation!

Our team is ready to help you sell your home for the highest possible price ASAP

Bought with Texas Legacy Properties

GET MORE INFORMATION





