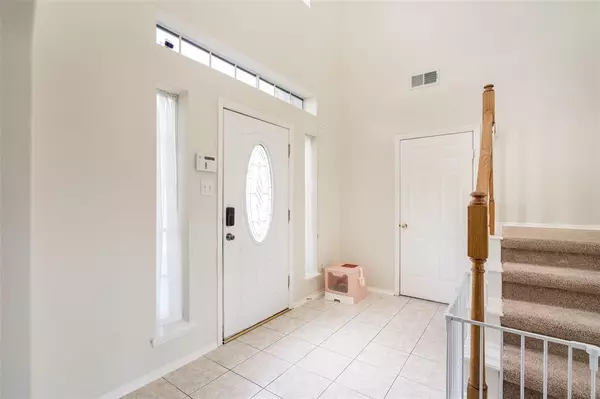$319,900
For more information regarding the value of a property, please contact us for a free consultation.
8423 Fredericksburg LN Houston, TX 77083
4 Beds
2.1 Baths
2,809 SqFt
Key Details
Property Type Single Family Home
Listing Status Sold
Purchase Type For Sale
Square Footage 2,809 sqft
Price per Sqft $113
Subdivision Keegans Ridge Sec 1
MLS Listing ID 49876236
Sold Date 12/16/22
Style Traditional
Bedrooms 4
Full Baths 2
Half Baths 1
HOA Fees $27/ann
HOA Y/N 1
Year Built 2000
Annual Tax Amount $5,627
Tax Year 2021
Lot Size 5,813 Sqft
Acres 0.1334
Property Description
Welcome home! This beautiful home is nestled in the quiet community of Keegans Ridge. Upon entry you are greeted with soaring high ceilings and an abundance of natural light. Open concept floor plan that naturally flows through the home. Living and dining area are great for gatherings and entertaining. The fireplace in the living room is a nice touch for the holidays. The spacious primary bedroom is located on the first floor with an en-suite bathroom, dual sinks, and a large closet. The remaining spacious bedrooms are located on the second floor, and all offer generous sized closets. The game room upstairs is a bonus and can be used as a flex space or office space. Conveniently located near Highway 6, FM 1464, and the Westpark Tollway, close to shopping, schools, and dining. Fresh paint throughout the home! Well Maintained and Move in Ready! NEVER FLOODED! MUST SEE!!
Location
State TX
County Fort Bend
Area Mission Bend Area
Rooms
Bedroom Description Primary Bed - 1st Floor,Walk-In Closet
Other Rooms Formal Dining
Kitchen Kitchen open to Family Room
Interior
Interior Features High Ceiling
Heating Central Gas
Cooling Central Electric
Flooring Carpet, Tile, Vinyl
Fireplaces Number 2
Fireplaces Type Freestanding
Exterior
Exterior Feature Back Yard, Back Yard Fenced
Parking Features Attached Garage
Garage Spaces 2.0
Roof Type Composition
Street Surface Concrete
Private Pool No
Building
Lot Description Subdivision Lot
Story 2
Foundation Slab
Lot Size Range 0 Up To 1/4 Acre
Sewer Public Sewer
Water Public Water, Water District
Structure Type Brick,Cement Board,Wood
New Construction No
Schools
Elementary Schools Mission Glen Elementary School
Middle Schools Hodges Bend Middle School
High Schools Bush High School
School District 19 - Fort Bend
Others
Senior Community No
Restrictions Deed Restrictions
Tax ID 4237-01-001-0240-907
Energy Description Ceiling Fans
Acceptable Financing Cash Sale, Conventional, FHA, VA
Tax Rate 2.5157
Disclosures Mud, Sellers Disclosure
Listing Terms Cash Sale, Conventional, FHA, VA
Financing Cash Sale,Conventional,FHA,VA
Special Listing Condition Mud, Sellers Disclosure
Read Less
Want to know what your home might be worth? Contact us for a FREE valuation!

Our team is ready to help you sell your home for the highest possible price ASAP

Bought with eXp Realty LLC

GET MORE INFORMATION





