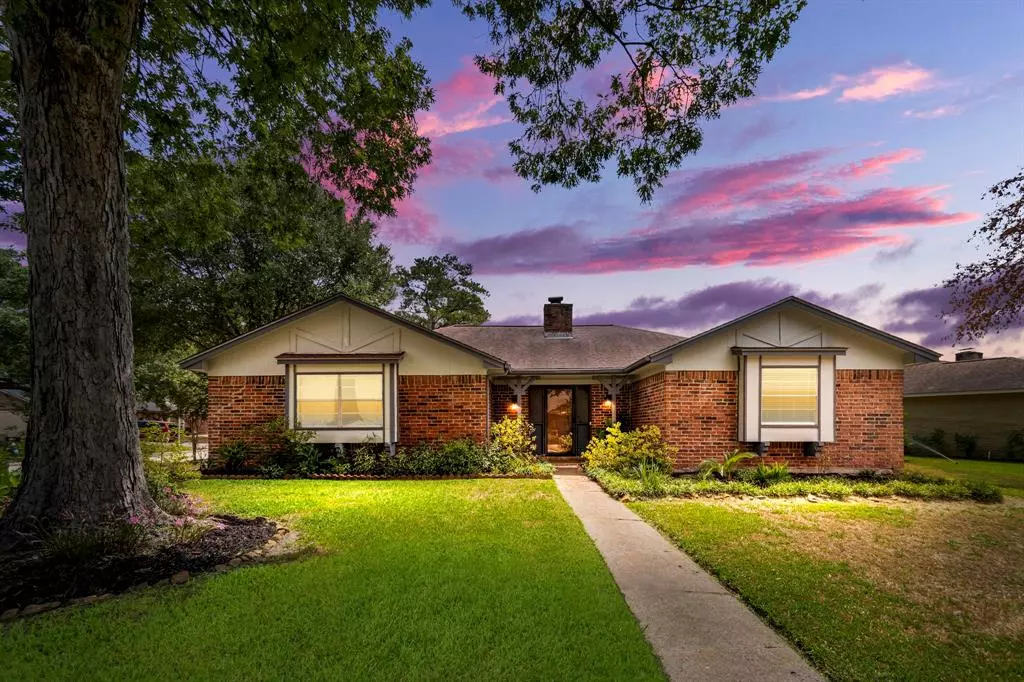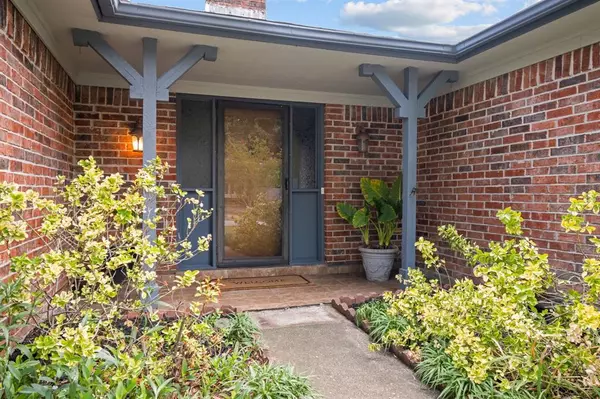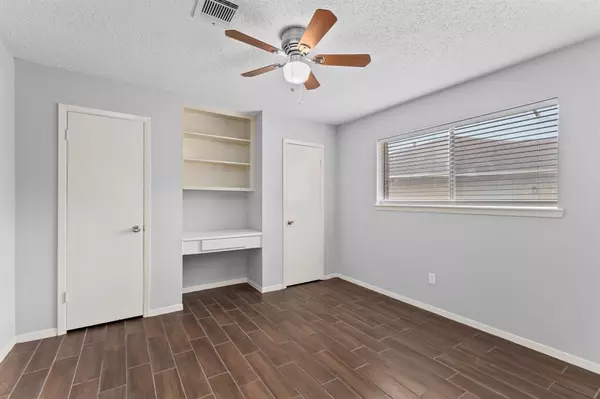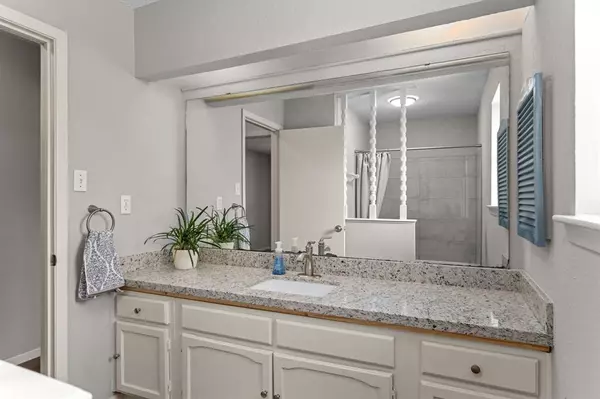$224,999
For more information regarding the value of a property, please contact us for a free consultation.
6207 Forestgate DR Spring, TX 77373
3 Beds
2 Baths
1,476 SqFt
Key Details
Property Type Single Family Home
Listing Status Sold
Purchase Type For Sale
Square Footage 1,476 sqft
Price per Sqft $152
Subdivision Greengate Place Sec 03
MLS Listing ID 34885608
Sold Date 12/16/22
Style Traditional
Bedrooms 3
Full Baths 2
HOA Fees $25/ann
HOA Y/N 1
Year Built 1977
Annual Tax Amount $4,043
Tax Year 2021
Lot Size 9,430 Sqft
Acres 0.2165
Property Description
Beautifully updated home situated on a large corner lot w/a side facing garage. Gorgeous Crepe Myrtles border the yard w/mature trees. Relaxing cozy front porch. Updates: PEX plumbing (pipes did not freeze), wood look tile flooring, granite countertops, interior and exterior paint, light fixtures, undermount sinks, tub/shower surround tile in the bathrooms. Updated kitchen w/dropped down breakfast bar & cook top, under cabinet lighting, updated vent hood. Spacious family room w/vaulted ceiling, garden doors, cozy brick fireplace & built in shelving. Split floorplan w/lots of storage. Large walk in closets. 3rd bedroom has a great built-in study desk w/shelving. The generous backyard has a concrete pad for a shed or firepit patio, and a massive covered back patio for entertaining!
Location
State TX
County Harris
Area Spring East
Rooms
Bedroom Description All Bedrooms Down,Primary Bed - 1st Floor,Split Plan,Walk-In Closet
Other Rooms Breakfast Room, Family Room, Utility Room in House
Master Bathroom Primary Bath: Tub/Shower Combo, Secondary Bath(s): Tub/Shower Combo
Den/Bedroom Plus 3
Kitchen Breakfast Bar, Pantry, Under Cabinet Lighting
Interior
Interior Features Crown Molding, Drapes/Curtains/Window Cover, Formal Entry/Foyer, High Ceiling
Heating Central Electric
Cooling Central Electric
Flooring Tile
Fireplaces Number 1
Fireplaces Type Wood Burning Fireplace
Exterior
Exterior Feature Back Yard, Back Yard Fenced, Covered Patio/Deck, Fully Fenced, Patio/Deck, Porch
Parking Features Attached Garage, Oversized Garage
Garage Spaces 2.0
Roof Type Composition
Street Surface Concrete,Curbs,Gutters
Private Pool No
Building
Lot Description Corner, Wooded
Faces West
Story 1
Foundation Slab
Lot Size Range 0 Up To 1/4 Acre
Water Water District
Structure Type Brick,Wood
New Construction No
Schools
Elementary Schools Anderson Elementary School (Spring)
Middle Schools Dueitt Middle School
High Schools Spring High School
School District 48 - Spring
Others
HOA Fee Include Clubhouse,Grounds
Senior Community No
Restrictions Deed Restrictions,Restricted
Tax ID 108-777-000-0010
Ownership Full Ownership
Energy Description Attic Vents,Ceiling Fans,Insulation - Batt,Insulation - Blown Fiberglass
Acceptable Financing Cash Sale, Conventional
Tax Rate 2.6867
Disclosures Mud, Sellers Disclosure
Listing Terms Cash Sale, Conventional
Financing Cash Sale,Conventional
Special Listing Condition Mud, Sellers Disclosure
Read Less
Want to know what your home might be worth? Contact us for a FREE valuation!

Our team is ready to help you sell your home for the highest possible price ASAP

Bought with Southern Star Realty

GET MORE INFORMATION





