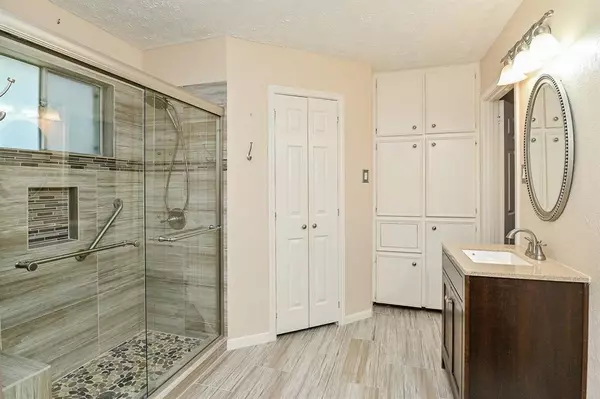$260,000
For more information regarding the value of a property, please contact us for a free consultation.
10622 Sagetrail DR Houston, TX 77089
3 Beds
2 Baths
1,650 SqFt
Key Details
Property Type Single Family Home
Listing Status Sold
Purchase Type For Sale
Square Footage 1,650 sqft
Price per Sqft $157
Subdivision Kirkwood South Sec 03 R/P
MLS Listing ID 76844794
Sold Date 12/16/22
Style Ranch,Traditional
Bedrooms 3
Full Baths 2
HOA Fees $15/ann
HOA Y/N 1
Year Built 1977
Annual Tax Amount $4,888
Tax Year 2021
Lot Size 7,700 Sqft
Acres 0.1768
Property Description
Move into your dream home before the holidays! Entertain your family and friends in this openly flowing floor plan with glistening tile and wood floors. Your impressive kitchen has a breakfast bar, mobile island, updated appliances, walk-in pantry, and spacious dining area. The family room walks out to a covered patio and huge private back yard.
The primary bedroom features 2 walk-in closets, an oversized shower with seating bench, two vanities and additional storage. The secondary carpeted bedrooms offer great closet space and the bathroom is fully updated. Enjoy your gas log fireplace during cooler months and the beauty of your home year-round. This home is perfect for someone who loves to decorate. There's plenty of wall space and storage place to keep decorations to change throughout the year. The home is just half a block from the community park and convenient to Beltway 8 and I-45. Include 10622 Sagetrail on your MUST SEE TODAY LIST...Compare to other homes in the area.
Location
State TX
County Harris
Area Southbelt/Ellington
Rooms
Bedroom Description All Bedrooms Down,Primary Bed - 1st Floor,Walk-In Closet
Other Rooms 1 Living Area, Breakfast Room, Family Room, Living Area - 1st Floor, Utility Room in Garage
Master Bathroom Primary Bath: Double Sinks, Primary Bath: Shower Only, Secondary Bath(s): Tub/Shower Combo, Vanity Area
Den/Bedroom Plus 3
Kitchen Breakfast Bar, Kitchen open to Family Room, Pantry, Walk-in Pantry
Interior
Interior Features Alarm System - Leased, Crown Molding, Drapes/Curtains/Window Cover, Fire/Smoke Alarm, Prewired for Alarm System, Refrigerator Included
Heating Central Gas
Cooling Central Electric
Flooring Carpet, Engineered Wood, Laminate, Tile
Fireplaces Number 1
Fireplaces Type Gaslog Fireplace
Exterior
Exterior Feature Back Yard, Back Yard Fenced, Covered Patio/Deck, Partially Fenced, Patio/Deck
Parking Features Attached Garage, Oversized Garage
Garage Spaces 2.0
Roof Type Composition
Street Surface Concrete
Private Pool No
Building
Lot Description Subdivision Lot
Faces Southeast
Story 1
Foundation Slab
Lot Size Range 0 Up To 1/4 Acre
Sewer Public Sewer
Water Public Water
Structure Type Brick
New Construction No
Schools
Elementary Schools Moore Elementary School (Pasadena)
Middle Schools Beverlyhills Intermediate School
High Schools Dobie High School
School District 41 - Pasadena
Others
HOA Fee Include Other
Senior Community No
Restrictions Deed Restrictions
Tax ID 106-972-000-0021
Energy Description Attic Vents,Ceiling Fans
Acceptable Financing Cash Sale, Conventional, FHA, Investor, VA
Tax Rate 2.6355
Disclosures Mud, Reports Available
Listing Terms Cash Sale, Conventional, FHA, Investor, VA
Financing Cash Sale,Conventional,FHA,Investor,VA
Special Listing Condition Mud, Reports Available
Read Less
Want to know what your home might be worth? Contact us for a FREE valuation!

Our team is ready to help you sell your home for the highest possible price ASAP

Bought with eXp Realty, LLC

GET MORE INFORMATION





