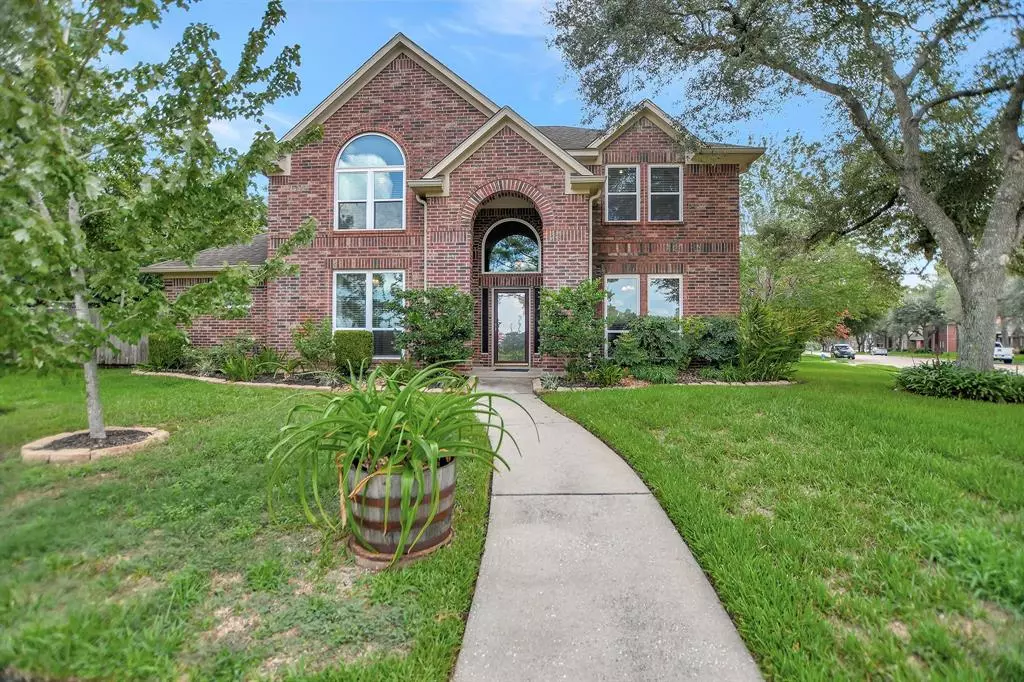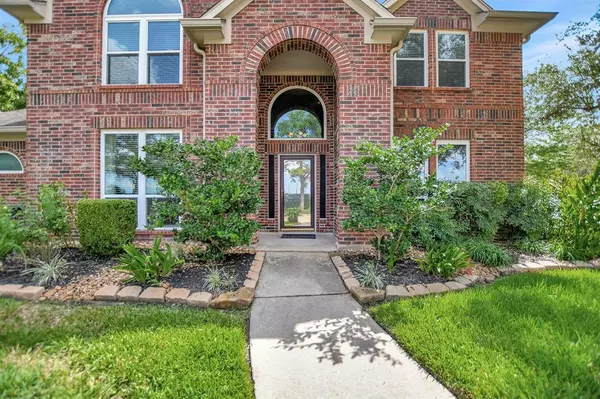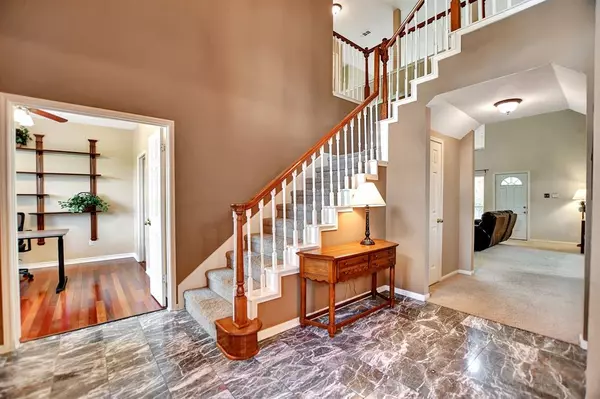$340,000
For more information regarding the value of a property, please contact us for a free consultation.
6202 Langham DR Houston, TX 77084
3 Beds
3 Baths
2,943 SqFt
Key Details
Property Type Single Family Home
Listing Status Sold
Purchase Type For Sale
Square Footage 2,943 sqft
Price per Sqft $109
Subdivision Langham Creek Colony 02 Prcl R
MLS Listing ID 96289675
Sold Date 12/15/22
Style Traditional
Bedrooms 3
Full Baths 3
HOA Fees $37/ann
HOA Y/N 1
Year Built 1993
Annual Tax Amount $6,368
Tax Year 2021
Lot Size 0.333 Acres
Acres 0.333
Property Description
Gorgeous home on sprawling corner lot in Langham Creek Colony. Brick exterior w/ attached 2 car garage. 2 story entry, crown molding, wood & marble flooring, office, formal dining, large family room, & game room. Island kitchen w/ custom 42" cabinets, granite counters, gas range, & tile backsplash. Family room w/ huge ceilings w/ tons of natural light & a cozy fireplace. Additional full bath down near office. Private primary suite w/ vaulted ceiling overlooks backyard. En-suite bath w/ dual sinks, separate tub & walk-in shower. Large game room with two large storage closets. Guest bedrooms are large w/ great closets. Guest bath is updated w/ new fixtures & mirrors. Huge backyard features covered patio w/ ceiling fan + extended patio, 12x10 storage shed & additional 4' porch, perfect for gardening, workshop or added storage. Garage also has a workbench area. Outstanding creek facing lot. Zoned to Cy-Fair schools including Cy-Falls High School. No previous flooding.
Location
State TX
County Harris
Area Eldridge North
Rooms
Bedroom Description Primary Bed - 1st Floor
Other Rooms 1 Living Area, Breakfast Room, Family Room, Gameroom Up, Home Office/Study, Living Area - 1st Floor
Master Bathroom Primary Bath: Double Sinks, Primary Bath: Separate Shower, Secondary Bath(s): Double Sinks
Kitchen Island w/o Cooktop, Kitchen open to Family Room
Interior
Interior Features Crown Molding, Formal Entry/Foyer, High Ceiling
Heating Central Gas
Cooling Central Electric
Flooring Carpet, Marble Floors, Wood
Fireplaces Number 1
Fireplaces Type Gaslog Fireplace
Exterior
Exterior Feature Back Yard, Back Yard Fenced, Covered Patio/Deck, Fully Fenced, Patio/Deck, Side Yard, Storage Shed
Parking Features Attached Garage
Garage Spaces 2.0
Garage Description Double-Wide Driveway
Roof Type Composition
Private Pool No
Building
Lot Description Corner, Subdivision Lot
Story 2
Foundation Slab
Lot Size Range 1/4 Up to 1/2 Acre
Sewer Public Sewer
Water Public Water
Structure Type Brick,Cement Board
New Construction No
Schools
Elementary Schools Horne Elementary School
Middle Schools Truitt Middle School
High Schools Cypress Falls High School
School District 13 - Cypress-Fairbanks
Others
Senior Community No
Restrictions Deed Restrictions
Tax ID 114-491-004-0010
Energy Description Attic Fan,Attic Vents,Ceiling Fans,Digital Program Thermostat
Tax Rate 2.591
Disclosures Exclusions, Sellers Disclosure
Special Listing Condition Exclusions, Sellers Disclosure
Read Less
Want to know what your home might be worth? Contact us for a FREE valuation!

Our team is ready to help you sell your home for the highest possible price ASAP

Bought with eXp Realty LLC

GET MORE INFORMATION





