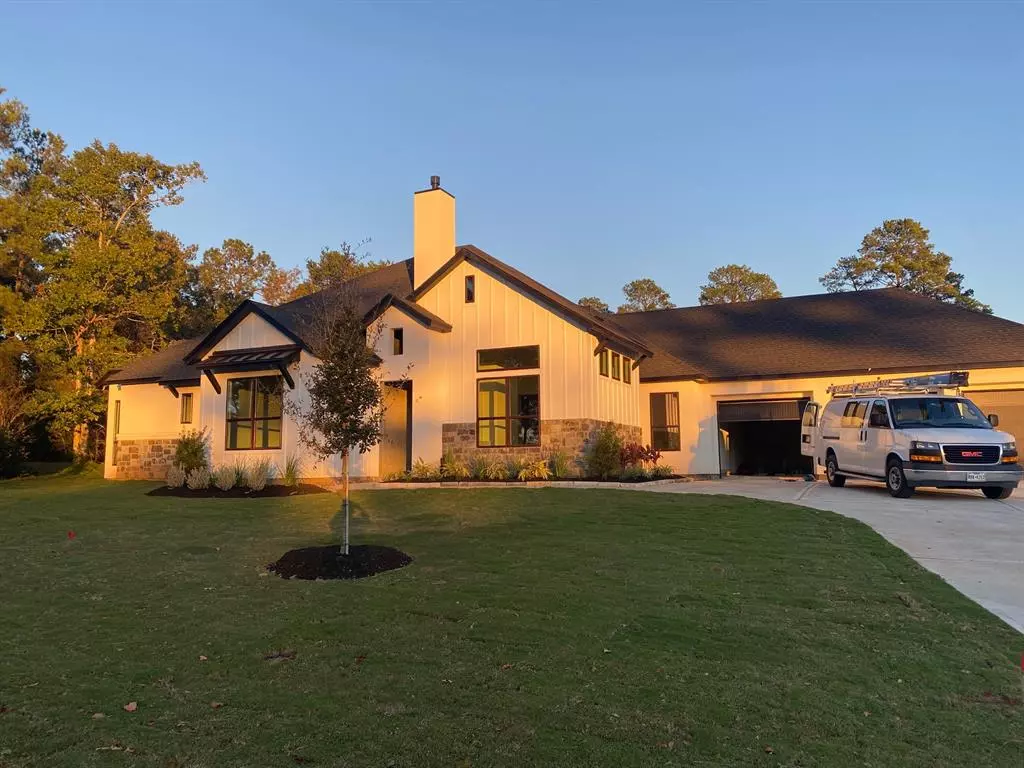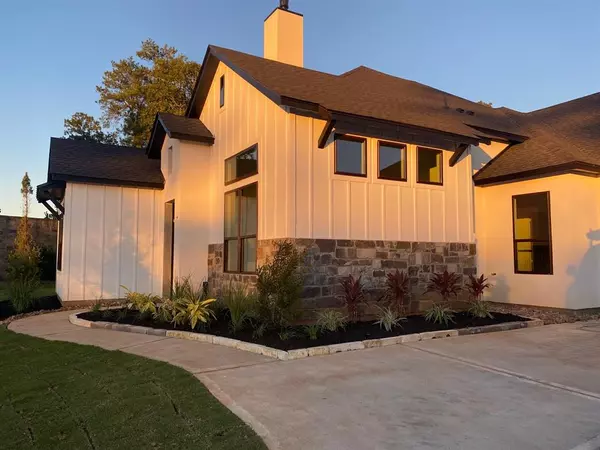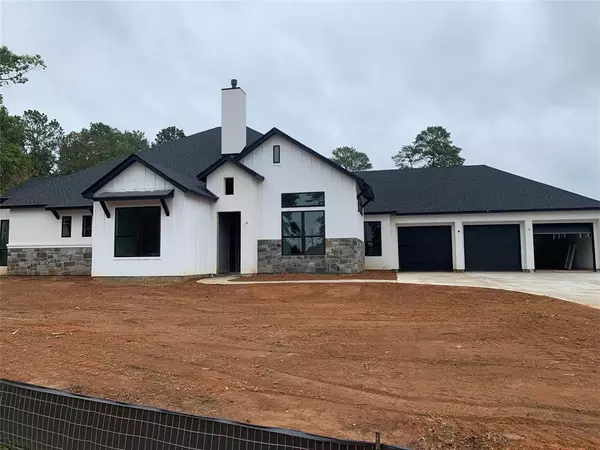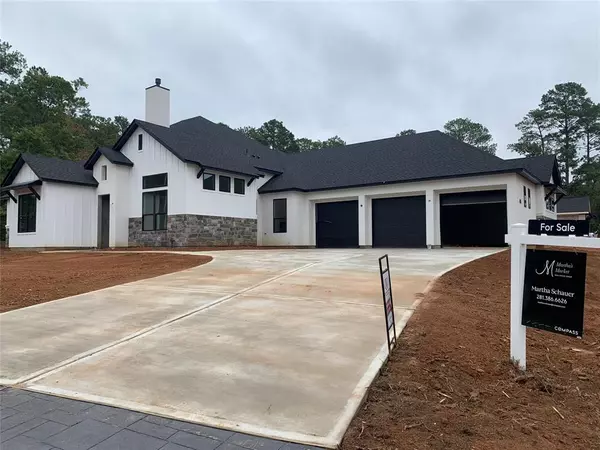$799,000
For more information regarding the value of a property, please contact us for a free consultation.
1703 Madera Oaks Ct Conroe, TX 77304
3 Beds
3.1 Baths
3,094 SqFt
Key Details
Property Type Single Family Home
Listing Status Sold
Purchase Type For Sale
Square Footage 3,094 sqft
Price per Sqft $255
Subdivision Teaswood Avenue
MLS Listing ID 64552847
Sold Date 12/19/22
Style Craftsman,Other Style,Traditional
Bedrooms 3
Full Baths 3
Half Baths 1
HOA Fees $100/ann
HOA Y/N 1
Year Built 2022
Property Description
This home has been contracted to build with a completion date expected by the end of November. The seller has included several upgrades [in agent attachments] including an appliance package which exceeds $25K. The flow of the home allows for wonderful family functions and entertainment. In the secluded primary suite you will find an oversized bath with double vanities, free standing tub and double entry shower. The other two bedrooms are spaced nicely apart for privacy with their own ensuite baths, one with a shower and tub combination, the other with a shower only. This home boast a game room with fridge and snack bar, a home office, a wine grotto with sink and wine cooler. The covered patio accommodates a summer kitchen with grill, sink and refrigerator. Since the back of the home is bordered by a green belt, your privacy is to enjoy! Not to mention the additional space allotted by having a third car garage plumbed for a mud sink and the drop off station leading into the home.
Location
State TX
County Montgomery
Area Lake Conroe Area
Rooms
Bedroom Description All Bedrooms Down,En-Suite Bath,Primary Bed - 1st Floor,Walk-In Closet
Other Rooms Breakfast Room, Family Room, Home Office/Study, Living Area - 1st Floor, Media, Utility Room in House, Wine Room
Master Bathroom Half Bath, Primary Bath: Double Sinks, Primary Bath: Separate Shower, Primary Bath: Soaking Tub, Secondary Bath(s): Shower Only, Secondary Bath(s): Tub/Shower Combo, Vanity Area
Kitchen Island w/o Cooktop, Kitchen open to Family Room, Pantry, Walk-in Pantry
Interior
Interior Features Fire/Smoke Alarm, Formal Entry/Foyer, High Ceiling, Prewired for Alarm System, Refrigerator Included, Wet Bar, Wired for Sound
Heating Central Gas
Cooling Central Electric
Flooring Carpet, Tile
Fireplaces Number 1
Fireplaces Type Gas Connections, Gaslog Fireplace
Exterior
Exterior Feature Back Green Space, Back Yard, Back Yard Fenced, Controlled Subdivision Access
Parking Features Attached Garage, Oversized Garage
Garage Spaces 3.0
Roof Type Composition
Street Surface Concrete
Accessibility Automatic Gate
Private Pool No
Building
Lot Description Corner, Greenbelt, Subdivision Lot, Wooded
Faces West
Story 1
Foundation Slab
Lot Size Range 0 Up To 1/4 Acre
Builder Name Waterford Custom
Water Public Water
Structure Type Brick,Cement Board,Stone,Stucco
New Construction Yes
Schools
Elementary Schools Lagway Elementary School
Middle Schools Robert P. Brabham Middle School
High Schools Willis High School
School District 56 - Willis
Others
Senior Community No
Restrictions Deed Restrictions
Tax ID 9227-90-00100
Ownership Full Ownership
Energy Description Digital Program Thermostat,Energy Star Appliances,High-Efficiency HVAC,HVAC>13 SEER,Insulated Doors,Insulated/Low-E windows,Insulation - Spray-Foam,Tankless/On-Demand H2O Heater
Acceptable Financing Cash Sale, Conventional
Disclosures Sellers Disclosure
Listing Terms Cash Sale, Conventional
Financing Cash Sale,Conventional
Special Listing Condition Sellers Disclosure
Read Less
Want to know what your home might be worth? Contact us for a FREE valuation!

Our team is ready to help you sell your home for the highest possible price ASAP

Bought with Fathom Realty

GET MORE INFORMATION





