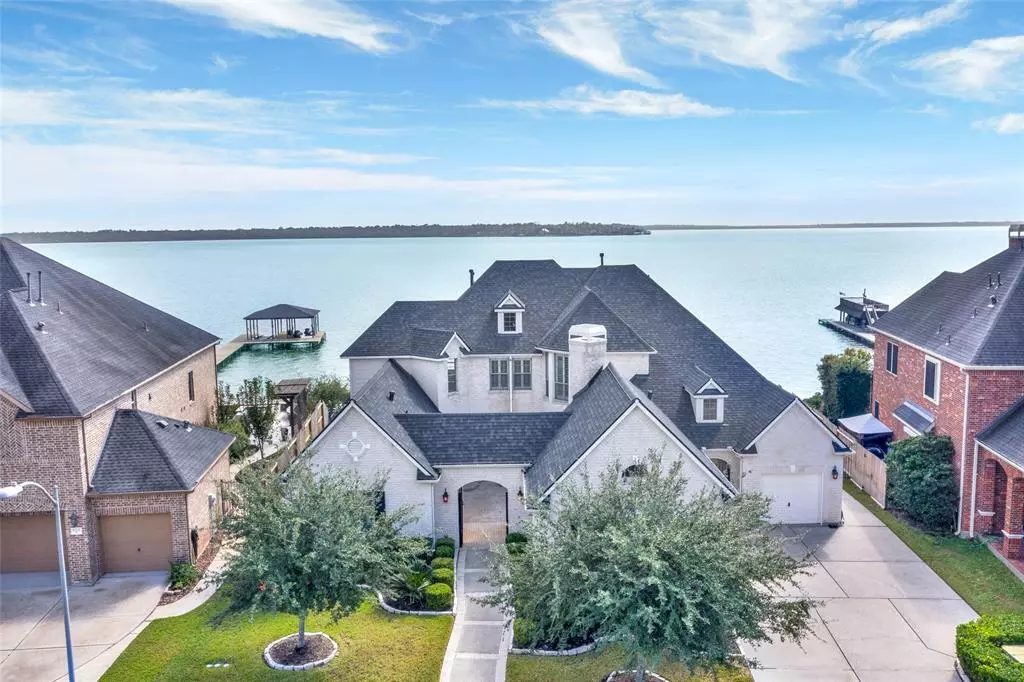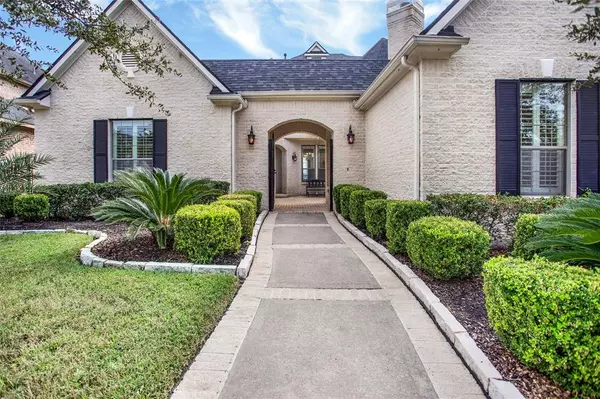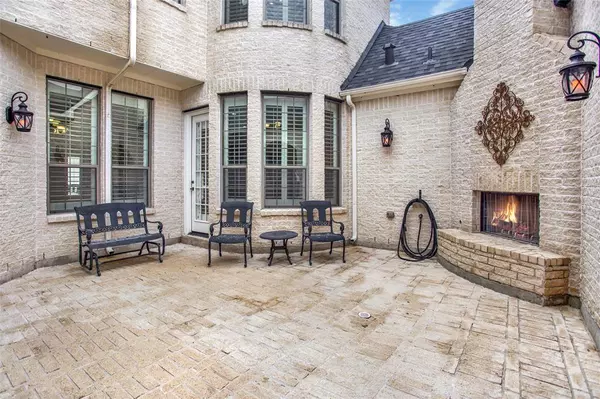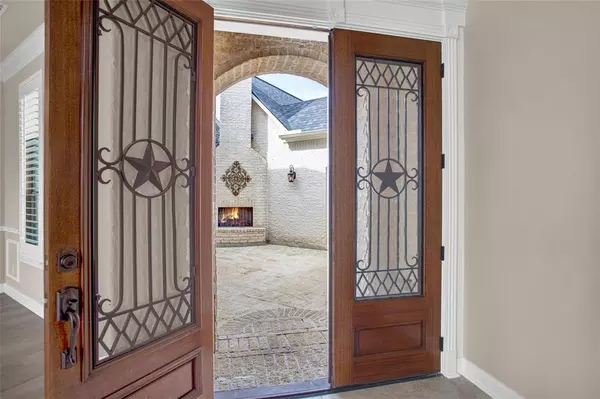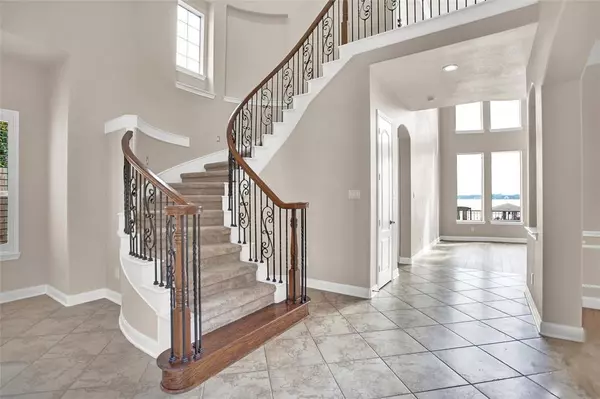$1,100,000
For more information regarding the value of a property, please contact us for a free consultation.
16122 SE Pelican Beach Ln LKS SE Houston, TX 77044
5 Beds
4 Baths
5,192 SqFt
Key Details
Property Type Single Family Home
Listing Status Sold
Purchase Type For Sale
Square Footage 5,192 sqft
Price per Sqft $197
Subdivision Lakeshore
MLS Listing ID 72720502
Sold Date 12/13/22
Style Traditional
Bedrooms 5
Full Baths 4
HOA Fees $78/ann
HOA Y/N 1
Year Built 2008
Lot Size 0.305 Acres
Property Description
Elegant Lakefront Home is one of a kind in Lakeshore with its INVITING Courtyard Entry. The GRAND Entry draws you in with its BREATHTAKING Vaulted Ceilings, cascading Staircase and instant view of the Lake. Highly sought after 5 bedrooms with 3 on the main floor, including a secluded Guest Bedroom with En Suite. Floor to ceiling Windows and French Doors line the back of the Home with PICTURESQUE sunrises. Perfect home to ENTERTAIN inside or outdoors with plenty of seating on patio and Boathouse. Home has 3 fireplaces with one in the Courtyard. Bring Your Boats and Jet Skis to this absolutely STUNNING waterfront on Lake Houston. Too many upgrades and updates to list, see attachments. Home is Move-in READY with fresh paint and flooring. High elevation, Home has never flooded. Make this YOUR HOME in time for the Holidays!
Location
State TX
County Harris
Community Summerwood
Area Summerwood/Lakeshore
Rooms
Bedroom Description 2 Primary Bedrooms,En-Suite Bath,Primary Bed - 1st Floor,Split Plan,Walk-In Closet
Other Rooms 1 Living Area, Breakfast Room, Den, Family Room, Formal Dining, Formal Living, Home Office/Study, Living Area - 1st Floor, Living Area - 2nd Floor, Utility Room in House
Master Bathroom Hollywood Bath, Primary Bath: Double Sinks, Primary Bath: Jetted Tub, Primary Bath: Separate Shower, Secondary Bath(s): Double Sinks, Secondary Bath(s): Tub/Shower Combo, Vanity Area
Den/Bedroom Plus 5
Kitchen Breakfast Bar, Butler Pantry, Island w/o Cooktop, Kitchen open to Family Room, Pantry, Walk-in Pantry
Interior
Interior Features 2 Staircases, Alarm System - Owned, Balcony, Crown Molding, Drapes/Curtains/Window Cover, Fire/Smoke Alarm, Formal Entry/Foyer, High Ceiling, Wet Bar
Heating Central Gas
Cooling Central Electric
Flooring Carpet, Tile, Wood
Fireplaces Number 3
Fireplaces Type Gas Connections
Exterior
Exterior Feature Back Yard, Back Yard Fenced, Balcony, Covered Patio/Deck, Exterior Gas Connection, Fully Fenced, Mosquito Control System, Outdoor Fireplace, Patio/Deck, Private Driveway, Satellite Dish, Side Yard, Sprinkler System, Subdivision Tennis Court
Parking Features Attached Garage
Garage Spaces 3.0
Garage Description Double-Wide Driveway
Waterfront Description Boat House,Boat Lift,Boat Slip,Lake View,Lakefront,Pier
Roof Type Composition
Street Surface Concrete,Curbs
Private Pool No
Building
Lot Description Cul-De-Sac, Subdivision Lot, Water View, Waterfront
Faces Northeast
Story 2
Foundation Pier & Beam, Slab
Lot Size Range 1/4 Up to 1/2 Acre
Builder Name Coventry Homes
Sewer Public Sewer
Water Public Water
Structure Type Brick,Cement Board,Stone
New Construction No
Schools
Elementary Schools Lakeshore Elementary School
Middle Schools Autumn Ridge Middle School
High Schools Summer Creek High School
School District 29 - Humble
Others
HOA Fee Include Clubhouse,Grounds,Recreational Facilities
Senior Community No
Restrictions Deed Restrictions
Tax ID na
Energy Description Ceiling Fans,Digital Program Thermostat,Energy Star Appliances,Energy Star/CFL/LED Lights,Generator,HVAC>13 SEER,Insulated Doors,Insulated/Low-E windows,Insulation - Batt,Insulation - Blown Fiberglass,Storm Windows
Acceptable Financing Cash Sale, Conventional
Disclosures Mud, Sellers Disclosure
Listing Terms Cash Sale, Conventional
Financing Cash Sale,Conventional
Special Listing Condition Mud, Sellers Disclosure
Read Less
Want to know what your home might be worth? Contact us for a FREE valuation!

Our team is ready to help you sell your home for the highest possible price ASAP

Bought with Vylla Home

GET MORE INFORMATION

