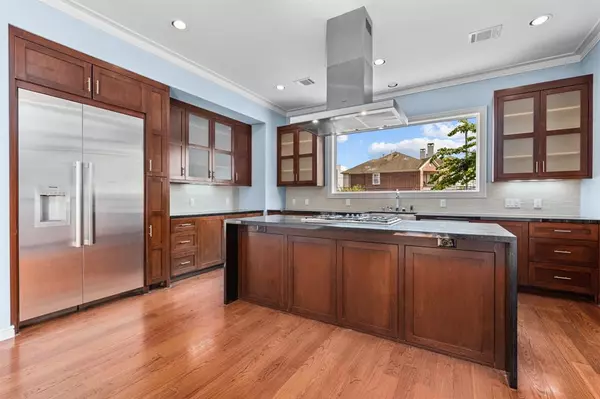$875,000
For more information regarding the value of a property, please contact us for a free consultation.
106 Oak Place DR #A Houston, TX 77006
3 Beds
3.1 Baths
4,082 SqFt
Key Details
Property Type Single Family Home
Listing Status Sold
Purchase Type For Sale
Square Footage 4,082 sqft
Price per Sqft $203
Subdivision Oak Court Pt Rep 1
MLS Listing ID 87458680
Sold Date 12/21/22
Style Contemporary/Modern
Bedrooms 3
Full Baths 3
Half Baths 1
Year Built 2013
Annual Tax Amount $18,760
Tax Year 2021
Lot Size 3,012 Sqft
Acres 0.0691
Property Description
Impeccably designed & lovingly maintained 4story, 3-BR, 3.5 bath town home on a quiet street in the heart of Midtown! NO HOA FEES!! From lovely views of downtown on two-rooftop balconies, to an entertainer's dream kitchen & luxury primary suite bathroom, this home has it all! The majestic staircase sweeps through each floor, offering a contemporary aesthetic to the home. Hardwoods throughout & matching tile, granite countertops and cabinetry in kitchen & bathrooms. Kitchen is equipped with a suite of Thermadore appliances, abundance of custom cabinetry, wine cooler & large island with waterfall granite top! Many recent upgrades include - New Roof (2020), exterior caulking & paint (2021), Low-E Windows throughout (2021). Gorgeous outdoor kitchen on balcony level offers wine/drink fridge with built-in Sedona by Lynx grill & vent hood, slate tile flooring and amazing downtown views! Parks, dining & entertaining within walking distance make this one to see! Book your appt. to view today!
Location
State TX
County Harris
Area Midtown - Houston
Rooms
Bedroom Description 1 Bedroom Down - Not Primary BR,En-Suite Bath,Primary Bed - 2nd Floor,Sitting Area,Walk-In Closet
Other Rooms 1 Living Area, Family Room, Formal Dining, Home Office/Study, Kitchen/Dining Combo, Living Area - 2nd Floor, Utility Room in House
Master Bathroom Half Bath, Primary Bath: Double Sinks, Primary Bath: Jetted Tub, Primary Bath: Separate Shower, Secondary Bath(s): Tub/Shower Combo, Vanity Area
Kitchen Island w/ Cooktop, Kitchen open to Family Room, Pantry, Pots/Pans Drawers, Soft Closing Cabinets, Under Cabinet Lighting
Interior
Interior Features Alarm System - Owned, Balcony, Crown Molding, Drapes/Curtains/Window Cover, Dryer Included, Elevator, High Ceiling, Prewired for Alarm System, Refrigerator Included, Washer Included, Wet Bar, Wired for Sound
Heating Central Gas
Cooling Central Electric, Zoned
Flooring Slate, Tile, Wood
Exterior
Exterior Feature Back Yard Fenced, Balcony, Covered Patio/Deck, Outdoor Kitchen, Patio/Deck, Porch, Rooftop Deck, Side Yard
Parking Features Attached Garage
Garage Spaces 2.0
Garage Description Auto Garage Door Opener, Double-Wide Driveway
Roof Type Composition
Street Surface Concrete,Curbs,Gutters
Private Pool No
Building
Lot Description Subdivision Lot
Story 4
Foundation Slab
Sewer Public Sewer
Water Public Water
Structure Type Stucco
New Construction No
Schools
Elementary Schools Gregory-Lincoln Elementary School
Middle Schools Gregory-Lincoln Middle School
High Schools Heights High School
School District 27 - Houston
Others
Senior Community No
Restrictions No Restrictions
Tax ID 051-353-001-0002
Energy Description Attic Vents,Ceiling Fans,Digital Program Thermostat,Energy Star Appliances,Energy Star/CFL/LED Lights,Energy Star/Reflective Roof,Insulated/Low-E windows
Tax Rate 2.3307
Disclosures Sellers Disclosure
Special Listing Condition Sellers Disclosure
Read Less
Want to know what your home might be worth? Contact us for a FREE valuation!

Our team is ready to help you sell your home for the highest possible price ASAP

Bought with CitiQuest Properties

GET MORE INFORMATION





