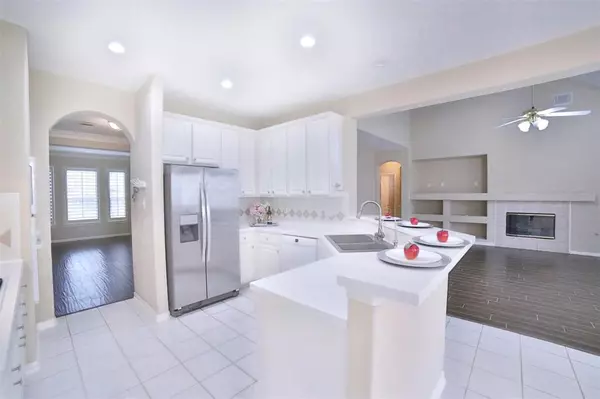$349,000
For more information regarding the value of a property, please contact us for a free consultation.
2706 Kimbleton CT Houston, TX 77082
4 Beds
2.1 Baths
2,494 SqFt
Key Details
Property Type Single Family Home
Listing Status Sold
Purchase Type For Sale
Square Footage 2,494 sqft
Price per Sqft $135
Subdivision Greenleaf
MLS Listing ID 74130613
Sold Date 12/21/22
Style Traditional
Bedrooms 4
Full Baths 2
Half Baths 1
HOA Fees $95/ann
HOA Y/N 1
Year Built 1996
Annual Tax Amount $6,437
Tax Year 2022
Lot Size 6,490 Sqft
Acres 0.149
Property Description
Beautiful 4 Bed 2.5 Bath home nested in the desirable GATED COMMUNITY of Green-leaf in Energy Corridor! Two story entry way leads you to this inviting bright charming home. Plantation shutters throughout the entire property. Formal dining to the right hand side which connects to the kitchen for easy access. Kitchen opens to the breakfast area & the family room makes it a great place to entertain. Great size primary bedroom with views of the backyard. Window seating would be a perfect place to relax & read a book in the morning. Double sink in the primary bathroom, Soaking tub w/separate shower. Three bedrooms with shared bathroom on the second floor. Freshly painted fence in the backyard. Veggie gardens built in. Friendly neighborhood with limited access to a private park within the subdivision. Easy access to Highway 6, Westpark Tollway & Inter State highway10. Shops, markets & restaurants within 3 minutes of drive. New roof 2019. All new appliances in the kitchen 2021. NEVER FLOODED!
Location
State TX
County Harris
Area Alief
Rooms
Bedroom Description Primary Bed - 1st Floor,Walk-In Closet
Other Rooms 1 Living Area, Family Room, Formal Dining, Utility Room in House
Master Bathroom Half Bath, Primary Bath: Double Sinks, Primary Bath: Separate Shower, Primary Bath: Soaking Tub, Secondary Bath(s): Tub/Shower Combo
Kitchen Breakfast Bar, Kitchen open to Family Room, Pantry
Interior
Interior Features Drapes/Curtains/Window Cover, High Ceiling, Refrigerator Included
Heating Central Gas
Cooling Central Electric
Flooring Carpet, Tile, Vinyl, Wood
Fireplaces Number 1
Fireplaces Type Gaslog Fireplace
Exterior
Exterior Feature Back Yard, Back Yard Fenced, Fully Fenced
Parking Features Attached Garage
Garage Spaces 2.0
Garage Description Additional Parking
Roof Type Composition
Street Surface Concrete
Accessibility Automatic Gate
Private Pool No
Building
Lot Description Subdivision Lot
Story 2
Foundation Slab
Lot Size Range 0 Up To 1/4 Acre
Water Public Water
Structure Type Brick
New Construction No
Schools
Elementary Schools Heflin Elementary School
Middle Schools O'Donnell Middle School
High Schools Aisd Draw
School District 2 - Alief
Others
HOA Fee Include Grounds,Limited Access Gates
Senior Community No
Restrictions Deed Restrictions
Tax ID 118-718-001-0025
Ownership Full Ownership
Energy Description Ceiling Fans,Digital Program Thermostat
Acceptable Financing Cash Sale, Conventional, FHA, Investor, Texas Veterans Land Board, VA
Tax Rate 2.4411
Disclosures Sellers Disclosure
Listing Terms Cash Sale, Conventional, FHA, Investor, Texas Veterans Land Board, VA
Financing Cash Sale,Conventional,FHA,Investor,Texas Veterans Land Board,VA
Special Listing Condition Sellers Disclosure
Read Less
Want to know what your home might be worth? Contact us for a FREE valuation!

Our team is ready to help you sell your home for the highest possible price ASAP

Bought with 1 - Connect Realty

GET MORE INFORMATION





