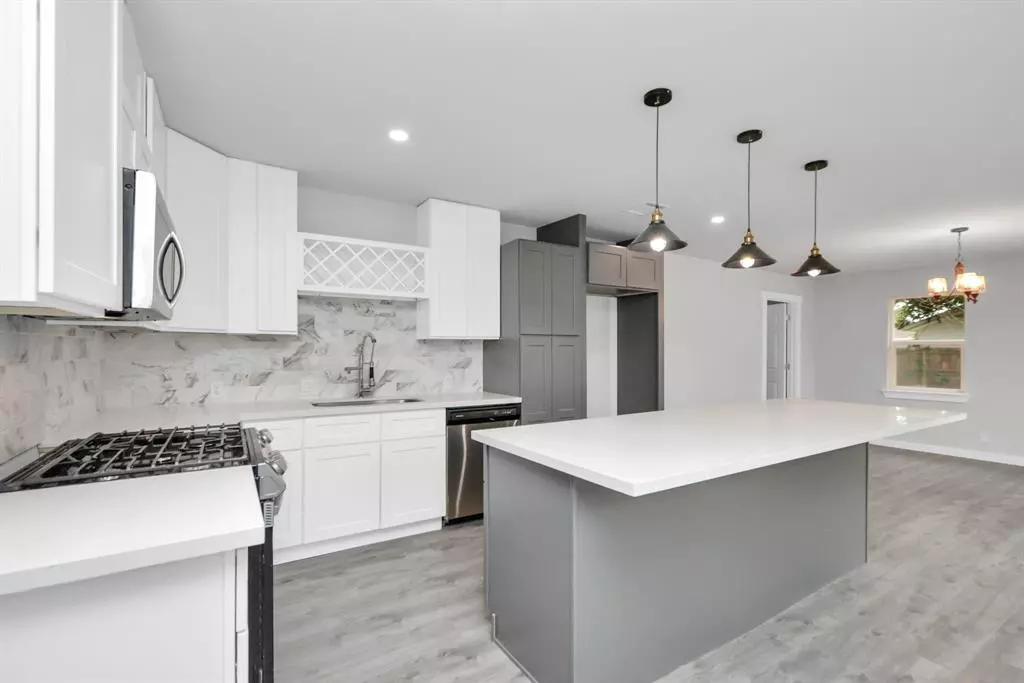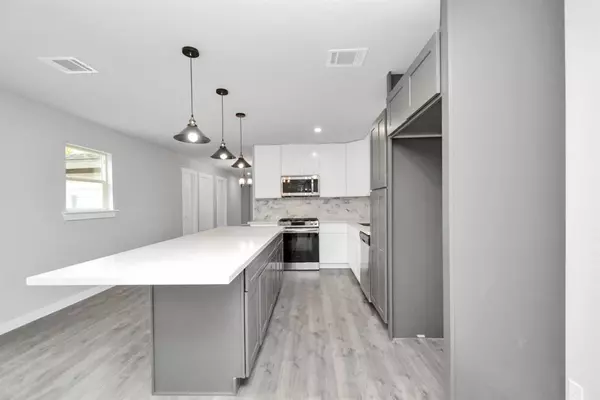$250,000
For more information regarding the value of a property, please contact us for a free consultation.
13362 Louisville ST Houston, TX 77015
4 Beds
2.1 Baths
1,886 SqFt
Key Details
Property Type Single Family Home
Listing Status Sold
Purchase Type For Sale
Square Footage 1,886 sqft
Price per Sqft $132
Subdivision Home Owned Estates
MLS Listing ID 50330091
Sold Date 12/20/22
Style Traditional
Bedrooms 4
Full Baths 2
Half Baths 1
Year Built 1952
Annual Tax Amount $2,964
Tax Year 2021
Lot Size 7,800 Sqft
Acres 0.1791
Property Description
IMMACULATE Single-Story home, 4 bedrooms, 2 and half baths, 4 car detached garage. The property has been FULLY Remodeled and freshly painted throughout and ready to Move-in! This home features a NEW Roof, NEW A/C System, NEW Plumbing (PEX), NEW Water Heater, NEW Windows, NEW Doors & Trims, NEW Floor, NEW Siding, NEW SS Appliances, wonderful open floor plan that makes it easy to cook and gather with family at the end of a long day. NEW Kitchen and Bath with Soft Closing Cabinets, and STUNNING White QUARTZ Countertops. NO CARPET! GREAT Location near I10, Beltway 8, less than 1 mile to Wood Forest Shopping Center (has great restaurants and retail stores), 5min to San Jacinto College North Campus, Zoned to North Shore HS well known for Comparative Academic Growth & have earned 5 FOOTBALL STATE TITLE CHAMPIONSHIP. NO HOA FEES, NEVER FLOODED! EXACTLY WHAT YOU'VE BEEN LOOKING FOR!!
Location
State TX
County Harris
Area North Channel
Rooms
Bedroom Description All Bedrooms Down,Walk-In Closet
Other Rooms 1 Living Area, Breakfast Room, Formal Dining, Media, Utility Room in House
Master Bathroom Half Bath, Primary Bath: Double Sinks, Primary Bath: Shower Only, Secondary Bath(s): Separate Shower, Vanity Area
Kitchen Breakfast Bar, Island w/o Cooktop, Kitchen open to Family Room, Pantry, Soft Closing Cabinets
Interior
Heating Central Gas
Cooling Central Electric
Flooring Laminate, Tile
Exterior
Exterior Feature Satellite Dish
Parking Features Detached Garage
Garage Spaces 4.0
Roof Type Composition,Wood Shingle
Street Surface Concrete
Private Pool No
Building
Lot Description Other
Story 1
Foundation Slab
Lot Size Range 0 Up To 1/4 Acre
Sewer Public Sewer
Water Public Water
Structure Type Cement Board,Wood
New Construction No
Schools
Elementary Schools Green Valley Elementary School (Galena Park)
Middle Schools Cunningham Middle School (Galena Park)
High Schools North Shore Senior High School
School District 21 - Galena Park
Others
Senior Community No
Restrictions No Restrictions
Tax ID 075-086-047-0862
Energy Description Attic Fan,Attic Vents,Ceiling Fans,Energy Star Appliances,High-Efficiency HVAC
Acceptable Financing Cash Sale, Conventional, FHA, Investor, Owner Financing, VA
Tax Rate 2.7702
Disclosures Other Disclosures, Sellers Disclosure
Listing Terms Cash Sale, Conventional, FHA, Investor, Owner Financing, VA
Financing Cash Sale,Conventional,FHA,Investor,Owner Financing,VA
Special Listing Condition Other Disclosures, Sellers Disclosure
Read Less
Want to know what your home might be worth? Contact us for a FREE valuation!

Our team is ready to help you sell your home for the highest possible price ASAP

Bought with Ai Realty
GET MORE INFORMATION





