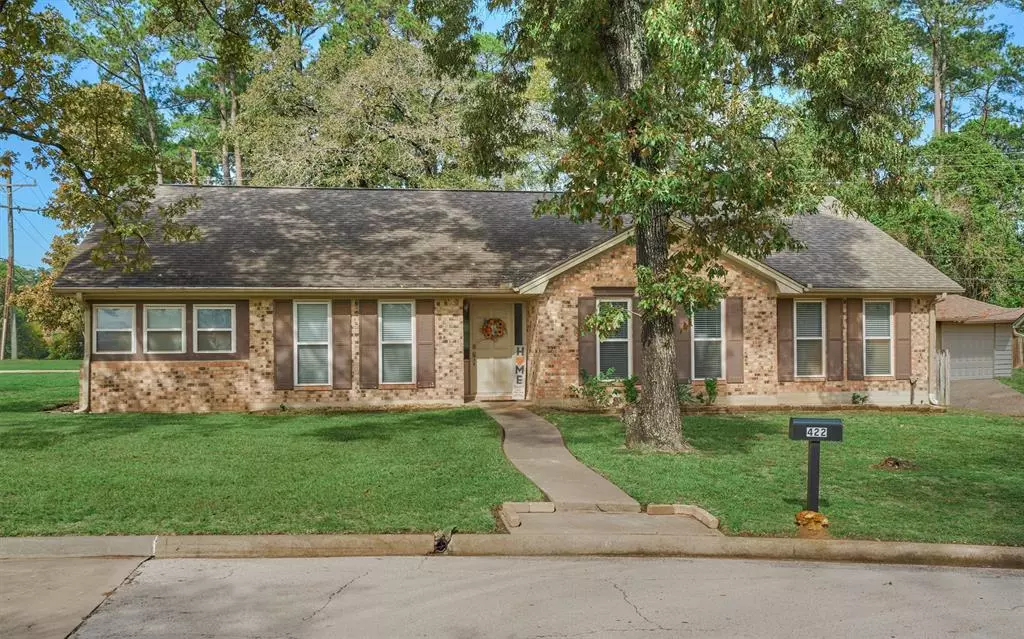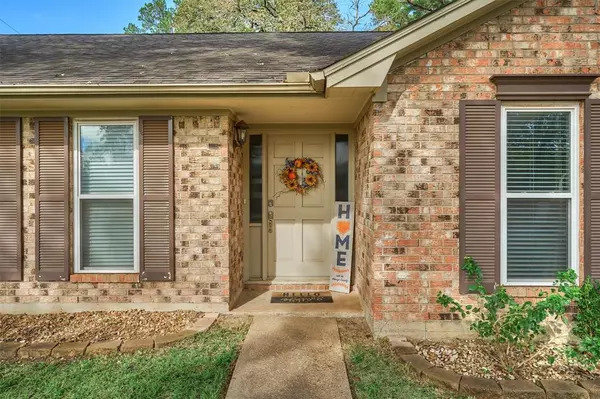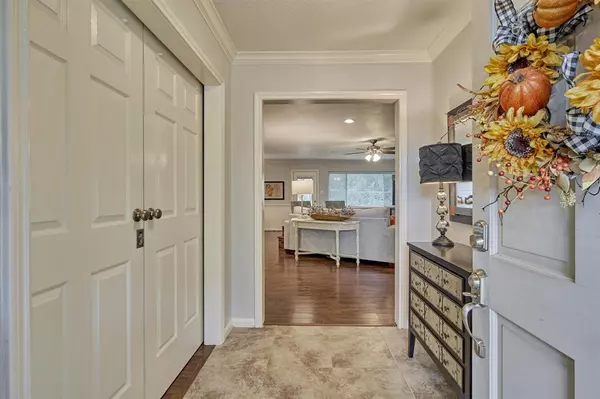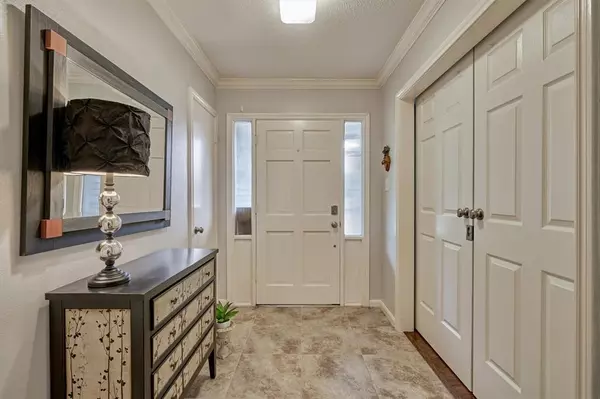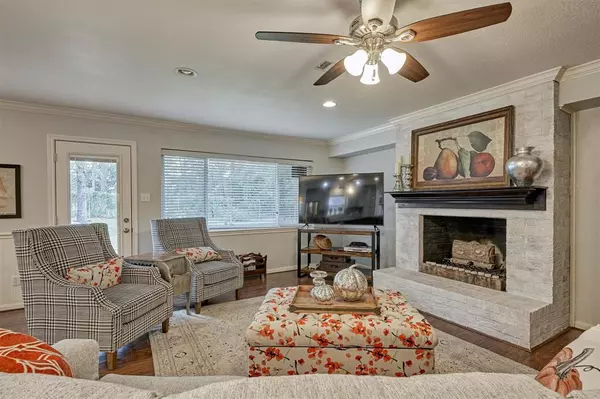$298,900
For more information regarding the value of a property, please contact us for a free consultation.
422 Oakhill DR Conroe, TX 77304
3 Beds
2 Baths
2,215 SqFt
Key Details
Property Type Single Family Home
Listing Status Sold
Purchase Type For Sale
Square Footage 2,215 sqft
Price per Sqft $137
Subdivision Westview
MLS Listing ID 52961005
Sold Date 12/21/22
Style Traditional
Bedrooms 3
Full Baths 2
Year Built 1974
Annual Tax Amount $5,369
Tax Year 2022
Lot Size 0.338 Acres
Acres 0.3376
Property Description
Updated 3-2 w/extra work from home private office/extra room! Floor to ceiling bricked gas log fireplace. All windows are double insulated w/great views of wooded backyard. Chef's kitchen with lots of cabinets and storage, large prep island, abundant granite counter tops, stainless steel appliances including gas range! Updated fixtures, paint, hardware and more. Per owner: Roof replaced 2017. Gorgeous primary bathroom with lots of updated tile and fixtures, spacious walk-in closet, and French doors that lead to private patio for that morning coffee. Home has laminate and tile floors tasteful design throughout. Low tax rate and NO MUD! 2-car detached garage w/recently replaced garage door and opener. Amazing location off highly desired Longwood Dr. w/great location to CISD schools, Target, Walmart, fine dining, 105/45 and 336.
Location
State TX
County Montgomery
Area Lake Conroe Area
Rooms
Bedroom Description All Bedrooms Down,Primary Bed - 1st Floor
Other Rooms Home Office/Study, Utility Room in House
Master Bathroom Primary Bath: Shower Only, Secondary Bath(s): Tub/Shower Combo
Kitchen Breakfast Bar, Island w/o Cooktop, Walk-in Pantry
Interior
Interior Features Drapes/Curtains/Window Cover, High Ceiling
Heating Central Gas
Cooling Central Electric
Flooring Laminate, Tile
Fireplaces Number 1
Exterior
Exterior Feature Back Yard, Back Yard Fenced, Patio/Deck
Parking Features Detached Garage
Garage Spaces 2.0
Garage Description Additional Parking, Auto Garage Door Opener
Roof Type Composition
Street Surface Concrete,Curbs,Gutters
Private Pool No
Building
Lot Description Corner, Cul-De-Sac, Wooded
Story 1
Foundation Slab
Lot Size Range 0 Up To 1/4 Acre
Sewer Public Sewer
Water Public Water
Structure Type Brick,Cement Board
New Construction No
Schools
Elementary Schools Reaves Elementary School
Middle Schools Peet Junior High School
High Schools Conroe High School
School District 11 - Conroe
Others
Senior Community No
Restrictions Deed Restrictions
Tax ID 9504-01-02800
Energy Description Attic Vents,Ceiling Fans,Digital Program Thermostat,Insulated Doors,Insulated/Low-E windows
Acceptable Financing Cash Sale, Conventional, FHA, VA
Tax Rate 2.1863
Disclosures Sellers Disclosure
Listing Terms Cash Sale, Conventional, FHA, VA
Financing Cash Sale,Conventional,FHA,VA
Special Listing Condition Sellers Disclosure
Read Less
Want to know what your home might be worth? Contact us for a FREE valuation!

Our team is ready to help you sell your home for the highest possible price ASAP

Bought with Top Guns Realty on Lake Conroe

GET MORE INFORMATION

