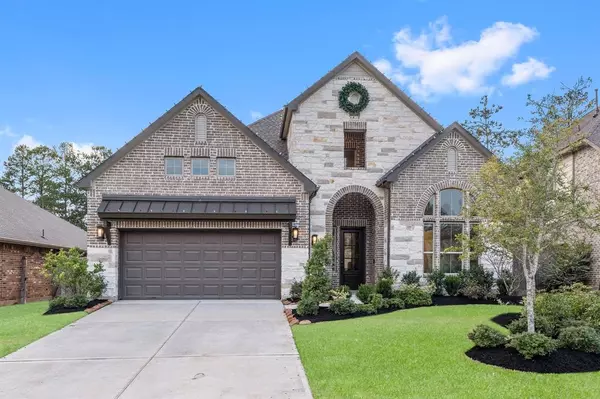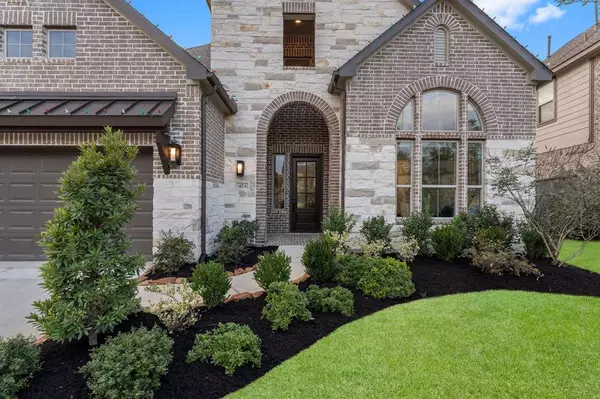$545,000
For more information regarding the value of a property, please contact us for a free consultation.
424 Auburn Pines DR Montgomery, TX 77316
4 Beds
3.1 Baths
3,185 SqFt
Key Details
Property Type Single Family Home
Listing Status Sold
Purchase Type For Sale
Square Footage 3,185 sqft
Price per Sqft $175
Subdivision Woodforest 61
MLS Listing ID 59227763
Sold Date 12/21/22
Style Traditional
Bedrooms 4
Full Baths 3
Half Baths 1
HOA Fees $105/ann
HOA Y/N 1
Year Built 2019
Annual Tax Amount $11,237
Tax Year 2022
Lot Size 8,037 Sqft
Acres 0.1845
Property Description
This gorgeous LIKE NEW home has everything you need and more! Major curb appeal with beautiful stonework, immaculate landscaping, and 3 car tandem garage! The chef’s kitchen is DREAM, boasting granite countertops, stainless steel appliances (including TWO Bosch dishwashers!) and a HUGE walk in pantry! Tucked behind the beautiful living room (complete with a cozy fireplace and greenbelt views) find the ultimate retreat in the primary bedroom with a resort-style en-suite bathroom. Soaking tub, walk in shower, two closets, and a connecting laundry room offer peak luxury! Two flex rooms can be used as quiet studies, a bedroom or a dining room. The front bedroom features a private bath! Upstairs find a spacious open game room and two large bedrooms connected by a full bath. The backyard is a treat, with a wrought iron fence that overlooks the greenbelt. Enjoy watching the deer graze as the sun sets in your backyard!
Location
State TX
County Montgomery
Community Woodforest Development
Area Conroe Southwest
Interior
Heating Central Gas
Cooling Central Electric
Exterior
Parking Features Attached Garage
Garage Spaces 3.0
Roof Type Composition
Private Pool No
Building
Lot Description In Golf Course Community, Subdivision Lot
Story 2
Foundation Slab
Lot Size Range 0 Up To 1/4 Acre
Water Water District
Structure Type Brick,Stone,Wood
New Construction No
Schools
Elementary Schools Stewart Elementary School (Conroe)
Middle Schools Peet Junior High School
High Schools Conroe High School
School District 11 - Conroe
Others
Senior Community No
Restrictions Deed Restrictions
Tax ID 9652-61-03600
Acceptable Financing Cash Sale, Conventional, FHA, VA
Tax Rate 2.6888
Disclosures Mud, Other Disclosures, Sellers Disclosure
Listing Terms Cash Sale, Conventional, FHA, VA
Financing Cash Sale,Conventional,FHA,VA
Special Listing Condition Mud, Other Disclosures, Sellers Disclosure
Read Less
Want to know what your home might be worth? Contact us for a FREE valuation!

Our team is ready to help you sell your home for the highest possible price ASAP

Bought with eXp Realty, LLC

GET MORE INFORMATION





