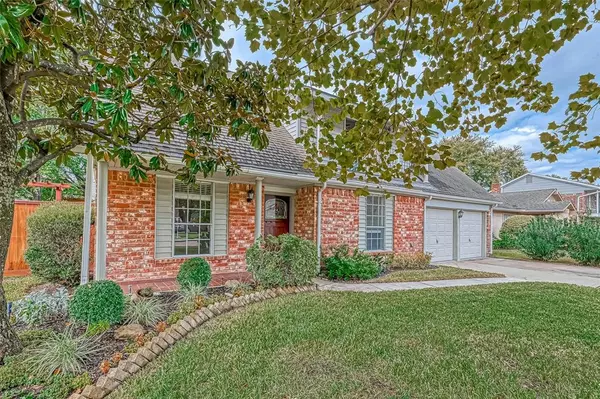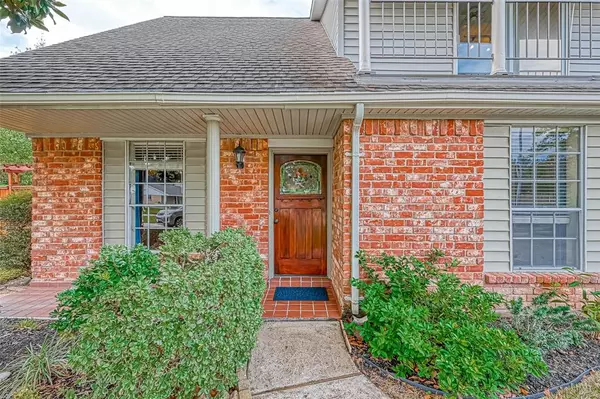$329,000
For more information regarding the value of a property, please contact us for a free consultation.
12046 Cedar Form LN Meadows Place, TX 77477
4 Beds
2 Baths
2,193 SqFt
Key Details
Property Type Single Family Home
Listing Status Sold
Purchase Type For Sale
Square Footage 2,193 sqft
Price per Sqft $147
Subdivision The Meadows
MLS Listing ID 62609582
Sold Date 12/23/22
Style Traditional
Bedrooms 4
Full Baths 2
Year Built 1974
Annual Tax Amount $5,667
Tax Year 2021
Lot Size 9,849 Sqft
Property Description
Immaculate 2-story home located in the desirable City of Meadows Place! It has its own Police, Fire, EMS, pool, tennis courts, nature center, beautiful lake, + a low tax rate! Zoned to the new Meadows Elem School. Enter the house through a real wood front door with stained- glass accent. Fresh paint throughout, double pane windows, dry cleaned custom draperies. Customized shelving in walk in closets as well as other areas of the house. A State -of-the-Art pantry, Double oven to cook for family and friends. Garage with insulated doors, ceiling fan, working area and epoxy flooring, 2nd fridge included. Fantastic backyard boasting a pond, aquaponic garden with solar and wind energy. rainwater collection system with 5 barrels to collect the water and a TREE HOUSE (All these improvements can stay or go) Beautifully manicured lawn, lots of plants, herbal garden, custom built shed, protected garden and working area with irrigation system. Covered patio for entertaining. room for a pool.
Location
State TX
County Fort Bend
Area Stafford Area
Rooms
Bedroom Description Primary Bed - 1st Floor,Walk-In Closet
Other Rooms Formal Dining, Formal Living, Living Area - 1st Floor, Utility Room in Garage
Master Bathroom Bidet, Primary Bath: Tub/Shower Combo, Secondary Bath(s): Tub/Shower Combo
Kitchen Kitchen open to Family Room, Pantry, Pots/Pans Drawers
Interior
Interior Features Drapes/Curtains/Window Cover, Dryer Included, Refrigerator Included, Washer Included
Heating Central Gas
Cooling Central Electric
Flooring Carpet, Tile, Wood
Fireplaces Number 1
Fireplaces Type Gas Connections
Exterior
Exterior Feature Back Yard, Back Yard Fenced, Covered Patio/Deck, Fully Fenced, Greenhouse, Sprinkler System, Storage Shed
Parking Features Attached Garage
Garage Spaces 2.0
Roof Type Composition
Private Pool No
Building
Lot Description Cleared
Story 2
Foundation Slab
Lot Size Range 0 Up To 1/4 Acre
Water Water District
Structure Type Brick
New Construction No
Schools
Elementary Schools Meadows Elementary School (Fort Bend)
Middle Schools Dulles Middle School
High Schools Dulles High School
School District 19 - Fort Bend
Others
Senior Community No
Restrictions Deed Restrictions
Tax ID 4950-04-036-6200-907
Ownership Full Ownership
Acceptable Financing Cash Sale, Conventional, FHA, VA
Tax Rate 2.4949
Disclosures Mud, Sellers Disclosure
Listing Terms Cash Sale, Conventional, FHA, VA
Financing Cash Sale,Conventional,FHA,VA
Special Listing Condition Mud, Sellers Disclosure
Read Less
Want to know what your home might be worth? Contact us for a FREE valuation!

Our team is ready to help you sell your home for the highest possible price ASAP

Bought with Select Pro Realty

GET MORE INFORMATION





