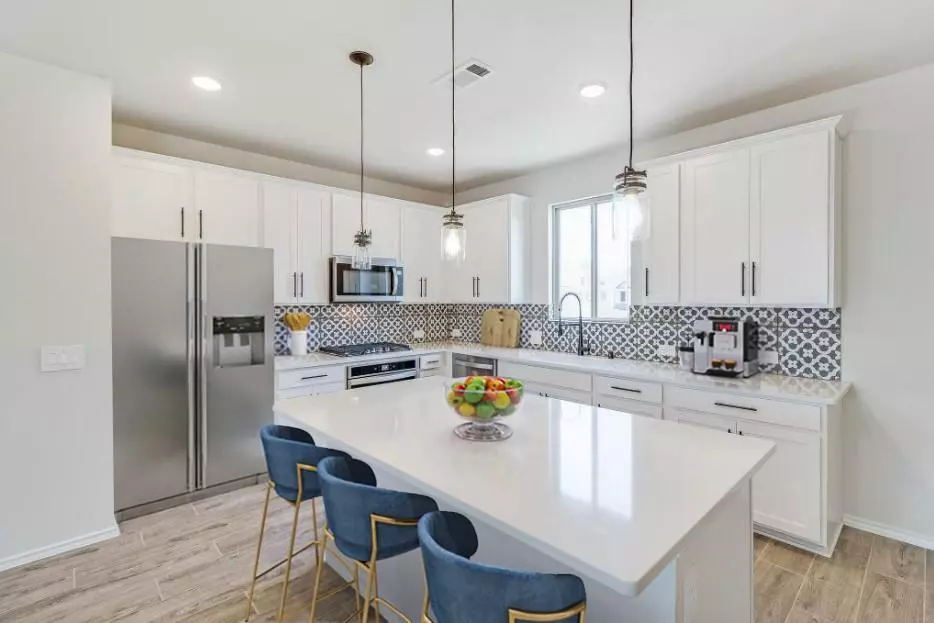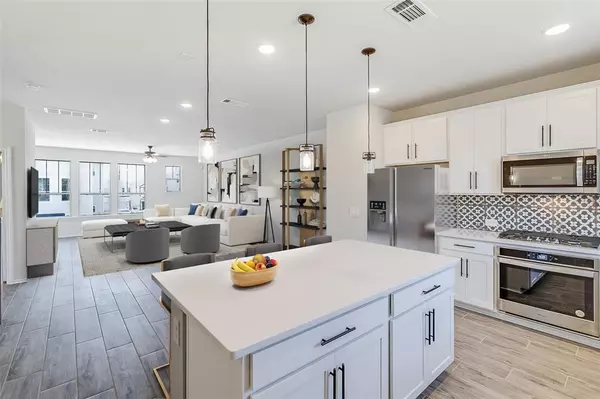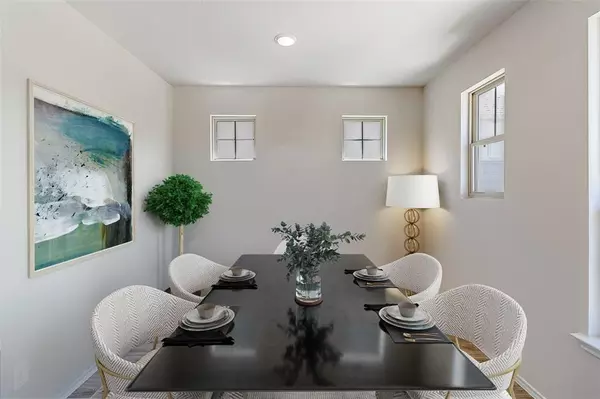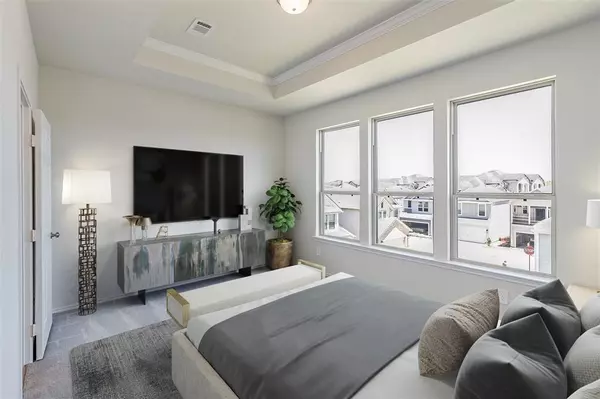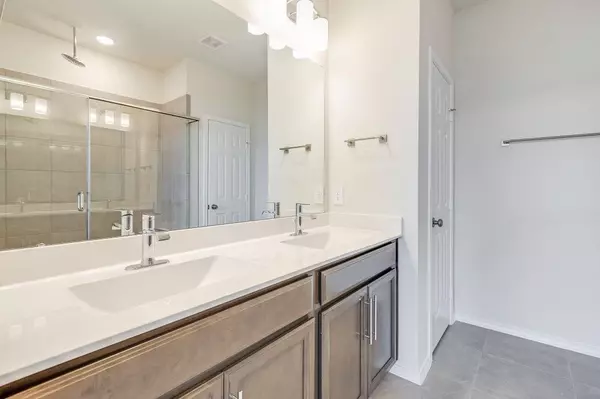$424,990
For more information regarding the value of a property, please contact us for a free consultation.
10503 Blankiet LN Houston, TX 77025
3 Beds
2.1 Baths
2,258 SqFt
Key Details
Property Type Single Family Home
Listing Status Sold
Purchase Type For Sale
Square Footage 2,258 sqft
Price per Sqft $188
Subdivision Avondale On Main Street
MLS Listing ID 53187142
Sold Date 12/14/22
Style Traditional
Bedrooms 3
Full Baths 2
Half Baths 1
HOA Fees $200/ann
HOA Y/N 1
Year Built 2022
Property Description
PULTE HOMES NEW CONSTRUCTION - Brand NEW- 3 Bedrooms, 2.5 Baths + Gameroom by Pulte Homes. This gorgeous home is located on a quiet corner lot with an extended driveway & covered back patio. Beautiful kitchen with white cabinets, Miami White quartz & a stunning black & white vintage Rhapsody backsplash. Equipped with a large walk-in pantry & Whirlpool stainless steel appliances. The owner's suite features a luxury walk-in spa shower w dual showerheads. The 1st floor has a large gameroom leading to a spacious backyard. Avondale on Main Street is a gated community with wide streets & ample guest parking. Community has a social area & access to a dog park. Minutes from NRG Park & the Med Center. Not in a flood zone. READY FOR MOVE-IN! Visit the model home at 3418 Ovids Orchard to take a tour!
Location
State TX
County Harris
Area Medical Center Area
Interior
Interior Features Fire/Smoke Alarm, Prewired for Alarm System
Heating Central Gas
Cooling Central Electric
Flooring Carpet, Tile
Exterior
Exterior Feature Back Yard, Back Yard Fenced, Controlled Subdivision Access, Covered Patio/Deck
Parking Features Attached Garage
Garage Spaces 2.0
Roof Type Composition
Street Surface Concrete,Curbs,Gutters
Private Pool No
Building
Lot Description Corner, Subdivision Lot
Story 3
Foundation Slab
Lot Size Range 0 Up To 1/4 Acre
Builder Name Pulte Homes
Sewer Public Sewer
Water Public Water
Structure Type Cement Board
New Construction Yes
Schools
Elementary Schools Shearn Elementary School
Middle Schools Pershing Middle School
High Schools Madison High School (Houston)
School District 27 - Houston
Others
HOA Fee Include Grounds,Other
Senior Community No
Restrictions Deed Restrictions
Tax ID 141-482-002-0030
Energy Description Ceiling Fans,Digital Program Thermostat,High-Efficiency HVAC,HVAC>13 SEER,Insulated/Low-E windows,Insulation - Batt,Insulation - Blown Fiberglass
Acceptable Financing Cash Sale, Conventional, FHA, VA
Tax Rate 2.33
Disclosures Other Disclosures
Green/Energy Cert Home Energy Rating/HERS
Listing Terms Cash Sale, Conventional, FHA, VA
Financing Cash Sale,Conventional,FHA,VA
Special Listing Condition Other Disclosures
Read Less
Want to know what your home might be worth? Contact us for a FREE valuation!

Our team is ready to help you sell your home for the highest possible price ASAP

Bought with Connect Realty.com

GET MORE INFORMATION

