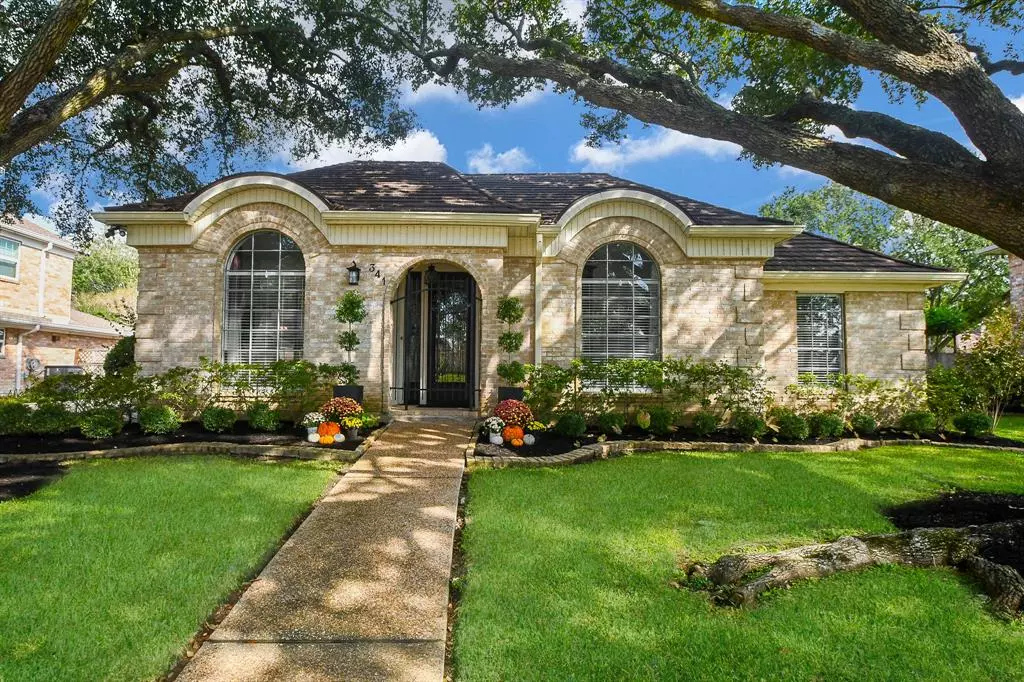$475,000
For more information regarding the value of a property, please contact us for a free consultation.
341 Fox Briar LN Sugar Land, TX 77478
3 Beds
2.1 Baths
2,784 SqFt
Key Details
Property Type Single Family Home
Listing Status Sold
Purchase Type For Sale
Square Footage 2,784 sqft
Price per Sqft $163
Subdivision Sugar Creek
MLS Listing ID 2696626
Sold Date 12/22/22
Style Traditional
Bedrooms 3
Full Baths 2
Half Baths 1
HOA Fees $45/ann
HOA Y/N 1
Year Built 1975
Annual Tax Amount $7,912
Tax Year 2021
Lot Size 9,526 Sqft
Acres 0.2187
Property Description
This one is special! One step into this charming 1 story located in the heart of Sugar Creek and you will fall in love.The 2 years the owners have lived here they put a lot of blood,sweat & tears in this property. now they are being relocated so their loss is your gain.Updates include laminated wood like waterproof flooring,interior paint,kitchen backsplash,hardware,faucets,appliances & light fixtures throughout.Spacious primary bedroom w/lots of windows that let in a ton of natural light.Primary bath has been updated with a rolling barn door,walk-in shower,new fixtures and Pex pipes throughout the home.The sunroom will be your favorite spot with a large sliding glass door and wall of windows that overlook your tropical oasis and large Gazabo!You will love living in a golf course community with one of the most popular 27-hole courses around.The perfect location easy access to I69 & 90.close to SL Town Center,entertainment venues such as the Financial Center & fabulous restaurants.
Location
State TX
County Fort Bend
Community Sugar Creek
Area Sugar Land East
Rooms
Bedroom Description All Bedrooms Down,En-Suite Bath,Primary Bed - 1st Floor,Walk-In Closet
Other Rooms Breakfast Room, Family Room, Formal Dining, Living Area - 1st Floor, Sun Room, Utility Room in House
Master Bathroom Half Bath, Primary Bath: Double Sinks, Primary Bath: Shower Only, Secondary Bath(s): Tub/Shower Combo
Den/Bedroom Plus 4
Kitchen Breakfast Bar, Kitchen open to Family Room, Pantry, Second Sink
Interior
Interior Features Crown Molding, Drapes/Curtains/Window Cover, Dryer Included, Fire/Smoke Alarm, High Ceiling, Refrigerator Included, Washer Included, Wet Bar
Heating Central Gas
Cooling Central Electric
Flooring Brick, Laminate, Tile
Fireplaces Number 1
Fireplaces Type Gas Connections, Wood Burning Fireplace
Exterior
Exterior Feature Back Green Space, Back Yard, Back Yard Fenced, Covered Patio/Deck, Fully Fenced, Patio/Deck, Private Driveway, Sprinkler System, Subdivision Tennis Court
Parking Features Detached Garage
Garage Spaces 2.0
Pool In Ground
Roof Type Other
Street Surface Concrete,Curbs
Private Pool Yes
Building
Lot Description In Golf Course Community, Subdivision Lot
Faces West
Story 1
Foundation Slab
Lot Size Range 0 Up To 1/4 Acre
Sewer Public Sewer
Water Public Water
Structure Type Brick,Vinyl
New Construction No
Schools
Elementary Schools Dulles Elementary School
Middle Schools Dulles Middle School
High Schools Dulles High School
School District 19 - Fort Bend
Others
HOA Fee Include Grounds
Senior Community No
Restrictions Deed Restrictions
Tax ID 7550-10-003-2700-907
Ownership Full Ownership
Energy Description Ceiling Fans
Acceptable Financing Cash Sale, Conventional, FHA, VA
Tax Rate 2.0
Disclosures Corporate Listing, Sellers Disclosure
Listing Terms Cash Sale, Conventional, FHA, VA
Financing Cash Sale,Conventional,FHA,VA
Special Listing Condition Corporate Listing, Sellers Disclosure
Read Less
Want to know what your home might be worth? Contact us for a FREE valuation!

Our team is ready to help you sell your home for the highest possible price ASAP

Bought with West Prime Realty, LLC

GET MORE INFORMATION





