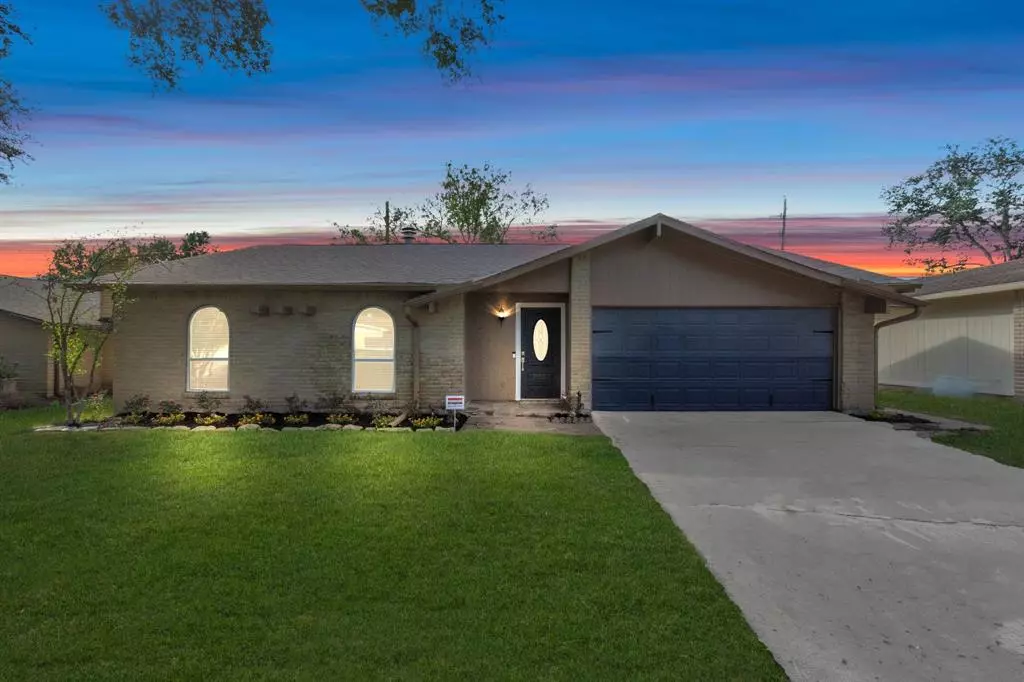$245,900
For more information regarding the value of a property, please contact us for a free consultation.
4939 Gretna Green DR Houston, TX 77084
3 Beds
2 Baths
1,472 SqFt
Key Details
Property Type Single Family Home
Listing Status Sold
Purchase Type For Sale
Square Footage 1,472 sqft
Price per Sqft $161
Subdivision Glencairn Sec 03
MLS Listing ID 29545844
Sold Date 12/21/22
Style Traditional
Bedrooms 3
Full Baths 2
HOA Fees $29/ann
HOA Y/N 1
Year Built 1976
Annual Tax Amount $3,291
Tax Year 2021
Lot Size 6,600 Sqft
Acres 0.1515
Property Description
Welcome home. It doesn't get any better than this single story traditional style house with brick all around. Imagine never having back neighbors. Gate in back leads to open field. Imagine buying a house where literally everything is brand new! WELL HERE IT IS! Look at all this:2 car attached garage, 3 huge oak trees, brand new roof with warranty, new garage door and openers with 2 remotes, new paint exterior and interior, new interior and exterior doors with new hardware, brand new flooring that is waterproof/scratch resistant, new ceiling fans and all new light fixtures, brand new windows with blinds, brand new HVAC system with warranty, brand new Refrigerator, dishwasher-microwave-stove with warranty, brand new cabinets and hardware for kitchen, bathrooms and utility room, all new tiled bathrooms with new fixtures, new sinks, plumbing valves new, new recessed LED lights, whole house alarm system with one year of monitoring for free. Specials with approved lender
Location
State TX
County Harris
Area Bear Creek South
Rooms
Bedroom Description All Bedrooms Down,Walk-In Closet
Other Rooms 1 Living Area, Breakfast Room, Kitchen/Dining Combo, Utility Room in House
Master Bathroom Primary Bath: Shower Only
Kitchen Kitchen open to Family Room, Pantry, Soft Closing Drawers
Interior
Interior Features Alarm System - Owned, Fire/Smoke Alarm, Refrigerator Included
Heating Central Electric
Cooling Central Electric
Flooring Laminate
Fireplaces Number 1
Fireplaces Type Gaslog Fireplace
Exterior
Exterior Feature Back Yard, Back Yard Fenced, Fully Fenced, Private Driveway
Parking Features Attached Garage
Garage Spaces 2.0
Roof Type Other
Street Surface Concrete
Private Pool No
Building
Lot Description Subdivision Lot
Faces East
Story 1
Foundation Slab
Lot Size Range 0 Up To 1/4 Acre
Sewer Public Sewer
Water Water District
Structure Type Brick,Cement Board
New Construction No
Schools
Elementary Schools Lieder Elementary School
Middle Schools Watkins Middle School
High Schools Cypress Lakes High School
School District 13 - Cypress-Fairbanks
Others
Senior Community No
Restrictions Deed Restrictions
Tax ID 109-051-000-0023
Energy Description Ceiling Fans,Digital Program Thermostat,Energy Star Appliances,Energy Star/CFL/LED Lights,High-Efficiency HVAC,Insulated/Low-E windows
Tax Rate 2.375
Disclosures Mud, Other Disclosures
Special Listing Condition Mud, Other Disclosures
Read Less
Want to know what your home might be worth? Contact us for a FREE valuation!

Our team is ready to help you sell your home for the highest possible price ASAP

Bought with eXp Realty LLC

GET MORE INFORMATION





