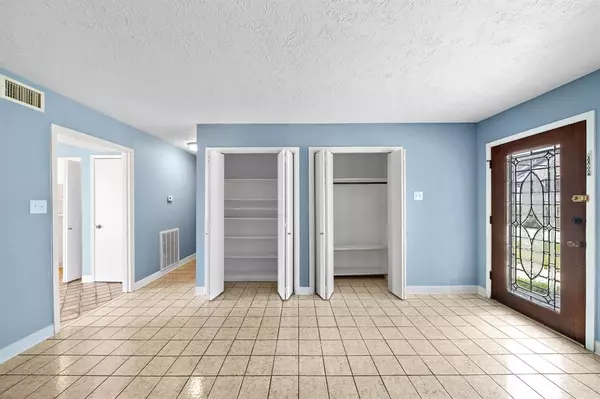$255,000
For more information regarding the value of a property, please contact us for a free consultation.
9419 Bassoon DR Houston, TX 77025
3 Beds
2.1 Baths
2,292 SqFt
Key Details
Property Type Townhouse
Sub Type Townhouse
Listing Status Sold
Purchase Type For Sale
Square Footage 2,292 sqft
Price per Sqft $109
Subdivision Townhouse Manor
MLS Listing ID 248002
Sold Date 12/29/22
Style Traditional
Bedrooms 3
Full Baths 2
Half Baths 1
HOA Fees $51/ann
Year Built 1968
Annual Tax Amount $4,876
Tax Year 2021
Lot Size 2,400 Sqft
Property Description
Welcome to fabulous Houston living!! End unit now available in Townhouse Manor. This unit features newer carpeting, roof recently replaced, new water heater, and unit has been freshly painted and popcorn ceilings have been removed an painted. Kitchen comes with crisp white cabinets, stainless steel appliances and plenty of counter space. Refrigerator and dishwasher are new!! Bathrooms are new and improved with new cabinets, mirrors, and lighting. Spacious bedrooms with walk-in closets and built in shelving, Lower level has a separate entrance for space to be used as office or another bedroom. 2 car parking garage. Never Flooded! Must see! Stop by and take a tour today!
Location
State TX
County Harris
Area Knollwood/Woodside Area
Rooms
Bedroom Description Primary Bed - 1st Floor
Other Rooms Breakfast Room, Formal Living, Kitchen/Dining Combo, Living Area - 1st Floor
Master Bathroom Primary Bath: Tub/Shower Combo
Interior
Interior Features Fire/Smoke Alarm, Refrigerator Included
Heating Central Electric
Cooling Central Electric
Flooring Carpet, Tile
Appliance Refrigerator
Exterior
Exterior Feature Front Green Space, Patio/Deck, Side Green Space, Storage
Parking Features Attached/Detached Garage
Garage Spaces 2.0
Roof Type Other
Private Pool No
Building
Faces West
Story 2
Entry Level Levels 1 and 2
Foundation Slab
Sewer Public Sewer
Water Public Water
Structure Type Aluminum,Brick,Wood
New Construction No
Schools
Elementary Schools Longfellow Elementary School (Houston)
Middle Schools Pershing Middle School
High Schools Bellaire High School
School District 27 - Houston
Others
HOA Fee Include Grounds,Insurance,Recreational Facilities,Water and Sewer
Senior Community No
Tax ID 098-069-000-0026
Ownership Full Ownership
Acceptable Financing Cash Sale, Conventional, FHA, VA
Tax Rate 2.3307
Disclosures Sellers Disclosure
Listing Terms Cash Sale, Conventional, FHA, VA
Financing Cash Sale,Conventional,FHA,VA
Special Listing Condition Sellers Disclosure
Read Less
Want to know what your home might be worth? Contact us for a FREE valuation!

Our team is ready to help you sell your home for the highest possible price ASAP

Bought with Grade A Realty

GET MORE INFORMATION





