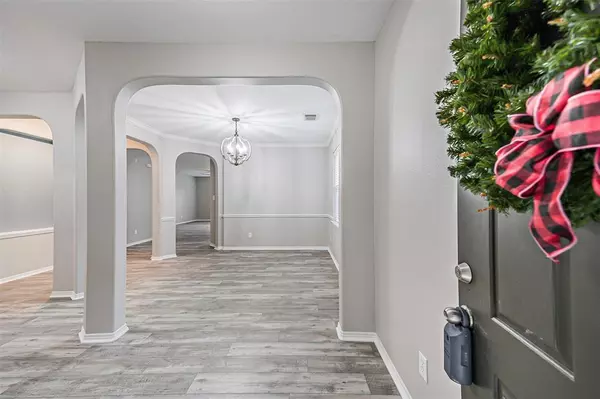$352,000
For more information regarding the value of a property, please contact us for a free consultation.
2815 Bay Springs View CT Richmond, TX 77406
3 Beds
2 Baths
2,149 SqFt
Key Details
Property Type Single Family Home
Listing Status Sold
Purchase Type For Sale
Square Footage 2,149 sqft
Price per Sqft $160
Subdivision Rivers Edge Sec 6
MLS Listing ID 59647066
Sold Date 12/28/22
Style Traditional
Bedrooms 3
Full Baths 2
HOA Fees $57/ann
HOA Y/N 1
Year Built 2008
Annual Tax Amount $6,320
Tax Year 2021
Lot Size 7,908 Sqft
Acres 0.1815
Property Description
Beautiful one story home located on a quiet cul-de-sac in River's Edge. This gorgeous one owner home features a unique open floor plan and offers three spacious bedrooms & two bathrooms. You will be drawn in by the open floorplan as you step inside and see the beautiful dining room, study with french doors, a large living area, breakfast room with an open-concept kitchen with a large breakfast bar and new stainless steel appliances. Perfect for entertaining. Step into the large primary bedroom and the primary bathroom has a new countertops with all new faucets and double sinks. New central AC & Gas furnace system that includes lifetime A/C Compressor/Furnace heat exchanger warranty, new GE Gas Range & Stove combination, new GE microwave w/exterior vent system, exterior freshly painted, interior walls painted. Home has never flooded! This community is centrally located near major highways, shops, restaurants, amenities, and more!
Location
State TX
County Fort Bend
Area Fort Bend County North/Richmond
Rooms
Bedroom Description All Bedrooms Down,Primary Bed - 1st Floor
Other Rooms 1 Living Area, Breakfast Room, Den, Formal Dining
Master Bathroom Primary Bath: Separate Shower, Primary Bath: Soaking Tub, Secondary Bath(s): Tub/Shower Combo
Kitchen Breakfast Bar, Walk-in Pantry
Interior
Heating Central Gas
Cooling Central Electric
Exterior
Parking Features Attached Garage
Garage Spaces 2.0
Roof Type Composition
Street Surface Concrete
Private Pool No
Building
Lot Description Corner, Cul-De-Sac
Story 1
Foundation Slab
Lot Size Range 0 Up To 1/4 Acre
Sewer Public Sewer
Water Public Water
Structure Type Brick
New Construction No
Schools
Elementary Schools Austin Elementary School (Lamar)
Middle Schools Wessendorf/Lamar Junior High School
High Schools Lamar Consolidated High School
School District 33 - Lamar Consolidated
Others
Senior Community No
Restrictions Deed Restrictions
Tax ID 6467-06-002-0540-901
Ownership Full Ownership
Energy Description Ceiling Fans
Acceptable Financing Cash Sale, Conventional, FHA, VA
Tax Rate 2.8948
Disclosures Estate
Listing Terms Cash Sale, Conventional, FHA, VA
Financing Cash Sale,Conventional,FHA,VA
Special Listing Condition Estate
Read Less
Want to know what your home might be worth? Contact us for a FREE valuation!

Our team is ready to help you sell your home for the highest possible price ASAP

Bought with Keller Williams Premier Realty

GET MORE INFORMATION





