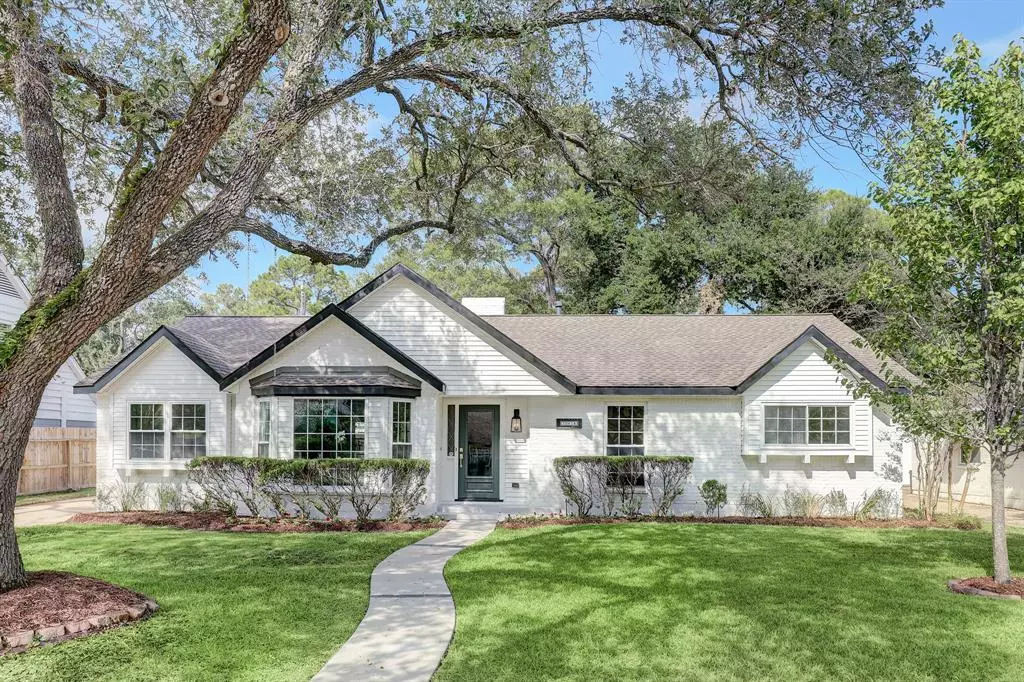$639,000
For more information regarding the value of a property, please contact us for a free consultation.
10614 Holly Springs DR Houston, TX 77042
4 Beds
2 Baths
2,215 SqFt
Key Details
Property Type Single Family Home
Listing Status Sold
Purchase Type For Sale
Square Footage 2,215 sqft
Price per Sqft $284
Subdivision Walnut Bend
MLS Listing ID 32146649
Sold Date 12/20/22
Style Traditional
Bedrooms 4
Full Baths 2
HOA Fees $83/qua
HOA Y/N 1
Year Built 1969
Annual Tax Amount $7,471
Tax Year 2021
Lot Size 9,360 Sqft
Acres 0.2149
Property Description
Fully upgraded with designer finishes, this incredible 4/2 is filled with top-of-the-line finishes, Quartz countertops, wood flooring throughout, professional-grade appliances, designer fixtures, and lighting. All new electrical, plumbing, AC, pex pipes. The open-concept floorplan is filled with natural light. Enjoy a fully updated kitchen with abundant storage including pantry, and plenty of prep space-ready for any cooking enthusiast. Breakfast room just off the kitchen boasts access to the spacious backyard. The extensive upgrades continue to the primary suite featuring a shower, double sinks, tasteful light fixtures, and large walk-in closet. Guest bedrooms share upgraded guest bath with tub/shower. Backyard features no shortage of green space. Did not flood! (All per seller).
Location
State TX
County Harris
Area Briargrove Park/Walnutbend
Rooms
Bedroom Description Walk-In Closet
Other Rooms Breakfast Room, Family Room, Formal Dining, Home Office/Study, Living/Dining Combo, Utility Room in House
Master Bathroom Hollywood Bath
Kitchen Breakfast Bar, Kitchen open to Family Room, Pantry
Interior
Heating Central Gas
Cooling Central Electric
Flooring Tile, Vinyl Plank
Fireplaces Number 1
Fireplaces Type Gaslog Fireplace
Exterior
Exterior Feature Back Yard Fenced
Parking Features Detached Garage
Garage Spaces 2.0
Roof Type Composition
Street Surface Concrete,Curbs
Private Pool No
Building
Lot Description Subdivision Lot
Story 1
Foundation Slab
Lot Size Range 0 Up To 1/4 Acre
Sewer Public Sewer
Water Public Water
Structure Type Brick,Wood
New Construction No
Schools
Elementary Schools Walnut Bend Elementary School (Houston)
Middle Schools Revere Middle School
High Schools Westside High School
School District 27 - Houston
Others
HOA Fee Include Clubhouse,Grounds
Senior Community No
Restrictions Deed Restrictions
Tax ID 097-188-000-0013
Tax Rate 2.3307
Disclosures Sellers Disclosure
Special Listing Condition Sellers Disclosure
Read Less
Want to know what your home might be worth? Contact us for a FREE valuation!

Our team is ready to help you sell your home for the highest possible price ASAP

Bought with Keller Williams Platinum

GET MORE INFORMATION





