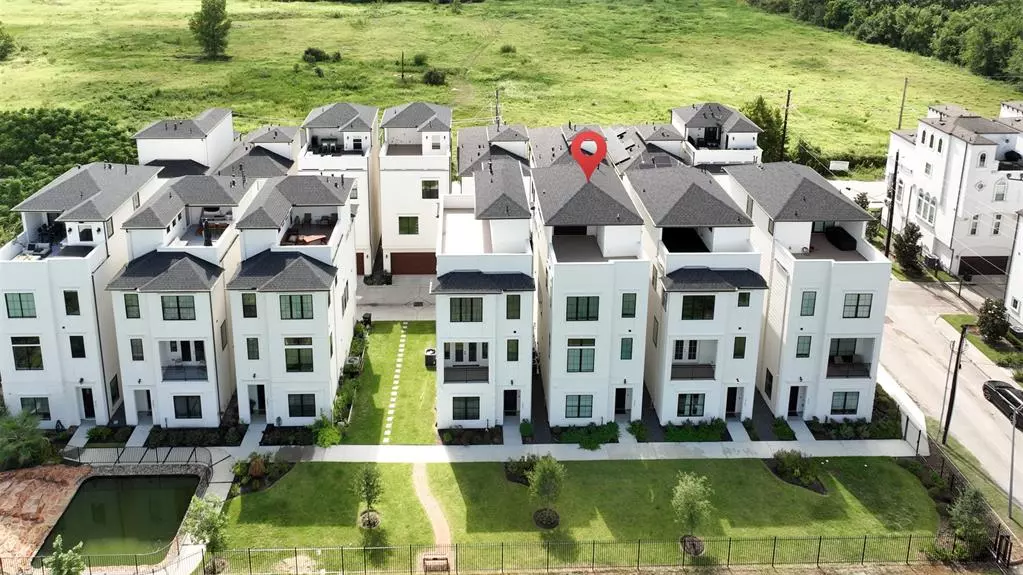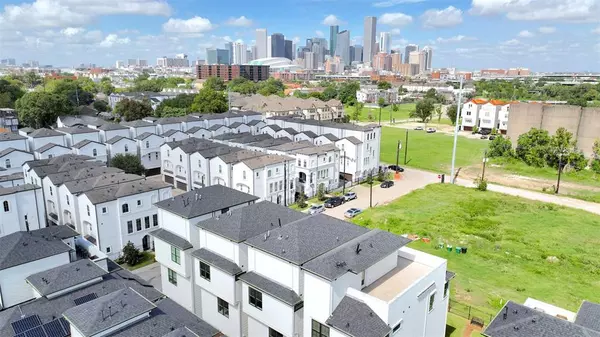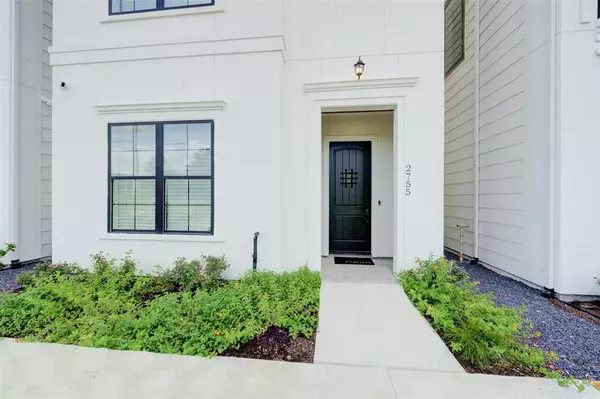$625,000
For more information regarding the value of a property, please contact us for a free consultation.
2755 Freund ST Houston, TX 77003
4 Beds
4.1 Baths
2,559 SqFt
Key Details
Property Type Single Family Home
Listing Status Sold
Purchase Type For Sale
Square Footage 2,559 sqft
Price per Sqft $238
Subdivision East End/Bayou Sec 3
MLS Listing ID 88971776
Sold Date 12/30/22
Style Contemporary/Modern,Mediterranean
Bedrooms 4
Full Baths 4
Half Baths 1
HOA Fees $175/ann
HOA Y/N 1
Year Built 2021
Annual Tax Amount $1,398
Tax Year 2021
Lot Size 1,500 Sqft
Acres 0.0344
Property Description
Marvelous spacious 4 Story home overlooking the Downtown skyline & of Buffalo Bayou from a rooftop terrace. This home includes 4 Bedrooms and 4 full baths and half bath for guests. A welcoming open floor layout to the dining, living, and kitchen area with natural light enhancing the Vinyl Plank flooring and high 10’ ceilings all throughout the house. The Master bedroom includes his and her walk-in closets along with a spacious shower and free-standing garden tub. The fourth floor has a rooftop deck for a summer kitchen, and a stunning view of downtown. The generous enclosed garage is designed for two vehicles with additional space left to be used as storage. Home is equipped with smart home features for easy remote access to A/C, lights, cameras, and doors. The community is in close proximity to the Original Ninfa’s Restaurant, El Tiempo Cantina, and the Buffalo Bayou Hike & Bike Trail. East End is a high-end master-planned community nestled in Houston's historic and booming East End.
Location
State TX
County Harris
Area East End Revitalized
Rooms
Bedroom Description 1 Bedroom Down - Not Primary BR,1 Bedroom Up,Primary Bed - 3rd Floor,Split Plan,Walk-In Closet
Other Rooms 1 Living Area, Family Room, Kitchen/Dining Combo, Living Area - 2nd Floor, Living/Dining Combo, Utility Room in House
Kitchen Breakfast Bar, Island w/o Cooktop, Kitchen open to Family Room, Soft Closing Cabinets, Soft Closing Drawers, Under Cabinet Lighting, Walk-in Pantry
Interior
Interior Features Alarm System - Owned, Crown Molding, Fire/Smoke Alarm, High Ceiling, Prewired for Alarm System, Wired for Sound
Heating Central Gas
Cooling Central Electric
Flooring Tile, Vinyl Plank
Exterior
Exterior Feature Balcony, Rooftop Deck
Parking Features Attached Garage
Garage Spaces 2.0
Roof Type Composition
Private Pool No
Building
Lot Description Subdivision Lot
Story 4
Foundation Slab
Lot Size Range 0 Up To 1/4 Acre
Builder Name Dorado Builers
Sewer Public Sewer
Water Public Water
Structure Type Cement Board,Stucco
New Construction No
Schools
Elementary Schools Burnet Elementary School (Houston)
Middle Schools Navarro Middle School (Houston)
High Schools Wheatley High School
School District 27 - Houston
Others
HOA Fee Include Grounds,Limited Access Gates,Other
Senior Community No
Restrictions Deed Restrictions
Tax ID 140-148-001-0011
Energy Description Ceiling Fans,Digital Program Thermostat,Energy Star Appliances,Energy Star/CFL/LED Lights,High-Efficiency HVAC,HVAC>13 SEER,Insulated/Low-E windows,Insulation - Batt,Insulation - Spray-Foam,Tankless/On-Demand H2O Heater
Acceptable Financing Cash Sale, Conventional, FHA, Investor, VA
Tax Rate 2.3307
Disclosures Sellers Disclosure
Green/Energy Cert Energy Star Qualified Home
Listing Terms Cash Sale, Conventional, FHA, Investor, VA
Financing Cash Sale,Conventional,FHA,Investor,VA
Special Listing Condition Sellers Disclosure
Read Less
Want to know what your home might be worth? Contact us for a FREE valuation!

Our team is ready to help you sell your home for the highest possible price ASAP

Bought with Keller Williams Memorial

GET MORE INFORMATION





