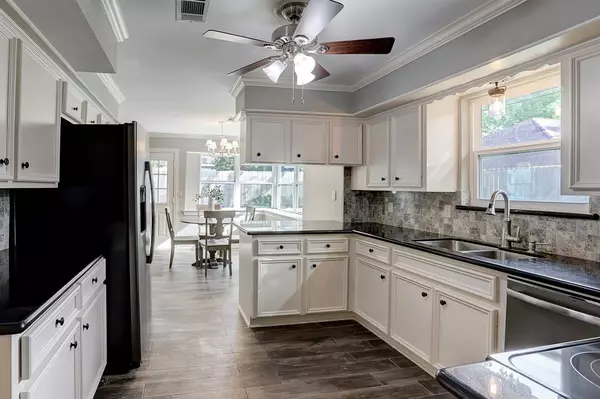$499,000
For more information regarding the value of a property, please contact us for a free consultation.
10707 Deerwood RD Houston, TX 77042
4 Beds
2 Baths
2,318 SqFt
Key Details
Property Type Single Family Home
Listing Status Sold
Purchase Type For Sale
Square Footage 2,318 sqft
Price per Sqft $209
Subdivision Walnut Bend
MLS Listing ID 3942406
Sold Date 12/30/22
Style Traditional
Bedrooms 4
Full Baths 2
HOA Fees $83/qua
HOA Y/N 1
Year Built 1969
Annual Tax Amount $9,703
Tax Year 2021
Lot Size 9,600 Sqft
Acres 0.2204
Property Description
Beautifully updated 4 bedrooms 2 bath home in the desirable north section of Walnut Bend on a great street! Large, vaulted den with brick surround fireplace connecting to the bright breakfast room looking out onto the back patio.
Updated kitchen with granite countertops. Well-sized formal dining room. Laundry room with extra storage. Wood tile throughout the home. The primary suite provides plenty of space and a huge walk-in closet and an updated bath. French doors provide private access to the backyard off of the primary suite. All appliances included recent AC, recent windows, Levolor blinds, and a GENERATOR. The home has direct access to Terry Hershey Park, quick access to many restaurants in City Centre, Memorial City Mall, I-10, and Westpark Tollroad.
Location
State TX
County Harris
Area Briargrove Park/Walnutbend
Rooms
Bedroom Description All Bedrooms Down
Other Rooms 1 Living Area, Breakfast Room, Formal Dining
Kitchen Breakfast Bar
Interior
Interior Features Dryer Included, High Ceiling, Refrigerator Included, Washer Included
Heating Central Gas
Cooling Central Electric
Flooring Tile
Fireplaces Number 1
Fireplaces Type Gaslog Fireplace
Exterior
Exterior Feature Back Yard Fenced
Parking Features Attached Garage
Garage Spaces 2.0
Garage Description Auto Driveway Gate, Driveway Gate
Roof Type Composition
Street Surface Curbs,Gutters
Accessibility Driveway Gate
Private Pool No
Building
Lot Description Subdivision Lot
Faces West
Story 1
Foundation Slab
Lot Size Range 0 Up To 1/4 Acre
Sewer Public Sewer
Water Public Water
Structure Type Brick,Wood
New Construction No
Schools
Elementary Schools Walnut Bend Elementary School (Houston)
Middle Schools Revere Middle School
High Schools Westside High School
School District 27 - Houston
Others
HOA Fee Include Clubhouse,Courtesy Patrol,Grounds,Recreational Facilities
Senior Community No
Restrictions Deed Restrictions
Tax ID 098-292-000-0023
Energy Description Ceiling Fans,Generator
Acceptable Financing Cash Sale, Conventional
Tax Rate 2.3307
Disclosures Estate, No Disclosures
Listing Terms Cash Sale, Conventional
Financing Cash Sale,Conventional
Special Listing Condition Estate, No Disclosures
Read Less
Want to know what your home might be worth? Contact us for a FREE valuation!

Our team is ready to help you sell your home for the highest possible price ASAP

Bought with Compass RE Texas, LLC - Katy

GET MORE INFORMATION





