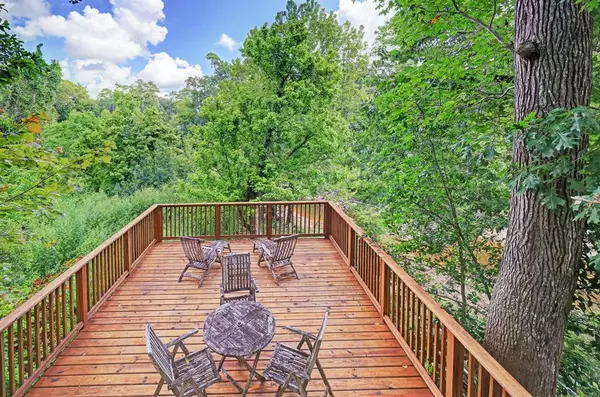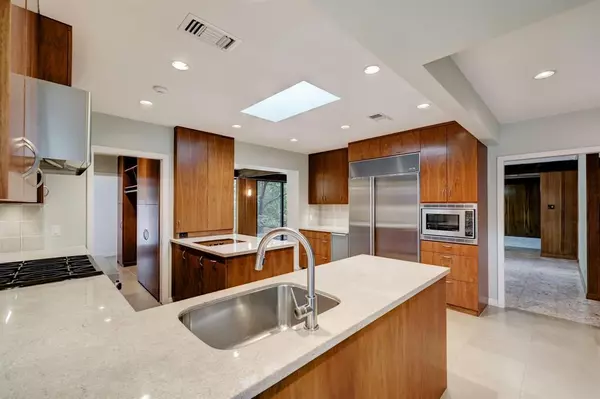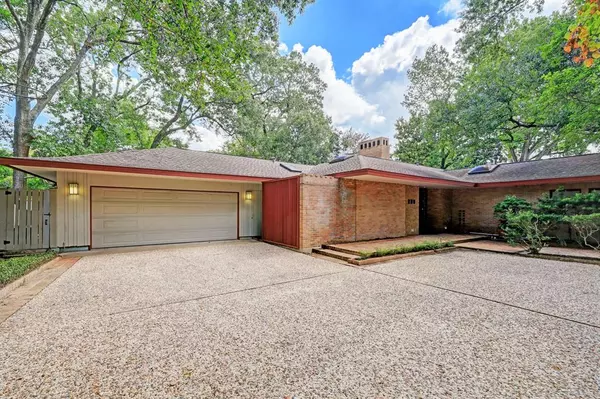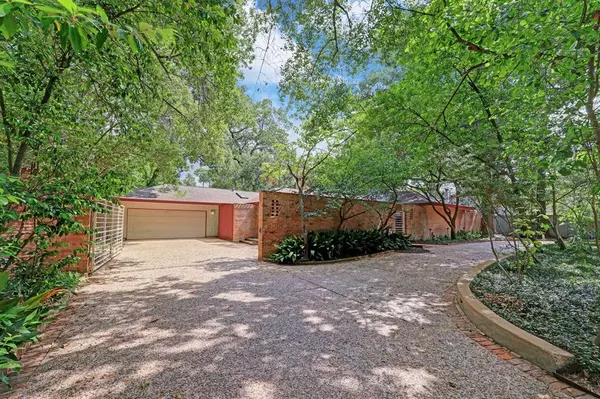$999,999
For more information regarding the value of a property, please contact us for a free consultation.
259 Chimney Rock RD Houston, TX 77024
3 Beds
3 Baths
2,480 SqFt
Key Details
Property Type Single Family Home
Listing Status Sold
Purchase Type For Sale
Square Footage 2,480 sqft
Price per Sqft $407
Subdivision Huntleigh
MLS Listing ID 64526125
Sold Date 12/30/22
Style Contemporary/Modern
Bedrooms 3
Full Baths 3
HOA Fees $116/ann
HOA Y/N 1
Year Built 1954
Annual Tax Amount $21,028
Tax Year 2021
Lot Size 0.926 Acres
Acres 0.9262
Property Description
Welcome to 259 Chimney Rock. If you love nature but want to live in the city, look no further! This incredible mid century modern home situated on a 40,000+ square foot lot is the perfect cross between the fast pace of city living and the calming oasis that the serene backyard gives. Originally built in 1954, the kitchen and utility room were updated in 2006. Leaving the modern feel but making it a chefs dream. The floor to ceiling windows throughout allow for natural light to pour into the home and gives incredible views of the property. The backyard is an entertainers dream with a massive patio, Koi pond, 2 decks, and a yard that is a child's paradise for endless adventures! Not only does this property back up to Spring Branch but behind that is St. Mary's Seminary. In the front of the home the rainbow drive and privacy wall allows for at least 7 cars not including the garage.
Location
State TX
County Harris
Area Memorial Close In
Rooms
Bedroom Description All Bedrooms Down
Other Rooms 1 Living Area, Breakfast Room, Formal Dining, Home Office/Study, Utility Room in House
Master Bathroom Bidet, Primary Bath: Double Sinks, Primary Bath: Jetted Tub, Primary Bath: Soaking Tub, Secondary Bath(s): Shower Only, Vanity Area
Kitchen Island w/ Cooktop, Pots/Pans Drawers, Soft Closing Cabinets, Soft Closing Drawers, Under Cabinet Lighting
Interior
Heating Central Gas
Cooling Central Electric
Fireplaces Number 1
Exterior
Parking Features Attached Garage, Oversized Garage
Garage Spaces 2.0
Roof Type Composition
Private Pool No
Building
Lot Description Other
Faces West
Story 1
Foundation Pier & Beam
Lot Size Range 1/2 Up to 1 Acre
Water Public Water
Structure Type Brick
New Construction No
Schools
Elementary Schools Hunters Creek Elementary School
Middle Schools Spring Branch Middle School (Spring Branch)
High Schools Memorial High School (Spring Branch)
School District 49 - Spring Branch
Others
Senior Community No
Restrictions Deed Restrictions
Tax ID 082-382-000-0014
Tax Rate 2.4415
Disclosures HOA First Right of Refusal
Special Listing Condition HOA First Right of Refusal
Read Less
Want to know what your home might be worth? Contact us for a FREE valuation!

Our team is ready to help you sell your home for the highest possible price ASAP

Bought with Better Homes and Gardens Real Estate Gary Greene - Memorial

GET MORE INFORMATION





