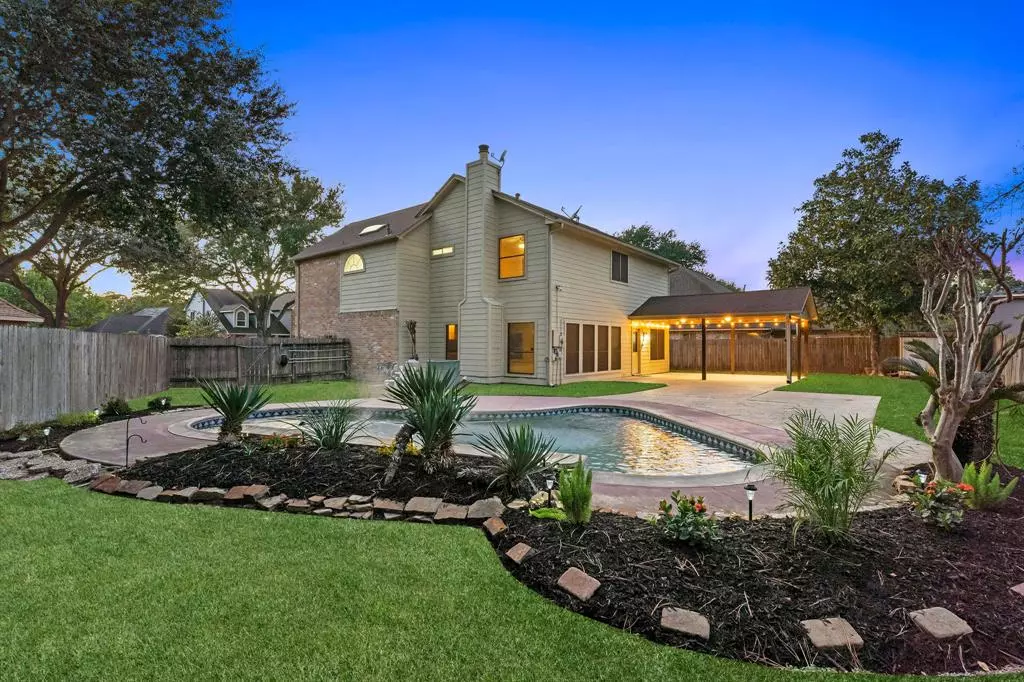$339,500
For more information regarding the value of a property, please contact us for a free consultation.
11019 Winspring DR Tomball, TX 77377
3 Beds
2.1 Baths
2,460 SqFt
Key Details
Property Type Single Family Home
Listing Status Sold
Purchase Type For Sale
Square Footage 2,460 sqft
Price per Sqft $140
Subdivision Lakewood Village
MLS Listing ID 6276913
Sold Date 12/28/22
Style Traditional
Bedrooms 3
Full Baths 2
Half Baths 1
HOA Fees $20/ann
HOA Y/N 1
Year Built 1984
Annual Tax Amount $5,525
Tax Year 2021
Lot Size 9,720 Sqft
Acres 0.2231
Property Description
MY-OH-MY! THIS AMAZING BACKYARD IS OVER-THE-TOP! Step outside to an expansive 20x14 covered porch complete with mounted TV, ceiling fans and trendy string lighting, but that's not all...There is a sparkling pool resurfaced with PebbleTec (2019 pool pump & filter housing), a grand amount of patio & yard space for the kids & pets, a 10x8 storage shed and even a generator so you will never go without electricity. Bring the party inside to a fabulous open floor plan that offers a large amount of living space for entertaining with two story ceilings and a gameroom loft that overlooks the downstairs. All bedrooms are privately tucked away upstairs. The kitchen appliances are all 2018 and even includes the fridge. 2016 undercounter kitchen TV & den TV stays. 2016 washer & dryer stays too. 2019 water heater, 2019 closet & washroom upgraded shelving, 2019 wet bar upper cabinet, 2016 front door plus storm door, 2015 garage door, 2015 downstairs tile, 2012 HardiePlank siding, 2012 roof+++
Location
State TX
County Harris
Area Tomball South/Lakewood
Rooms
Bedroom Description All Bedrooms Up,Primary Bed - 2nd Floor
Other Rooms Family Room, Formal Dining, Formal Living, Gameroom Up, Loft, Utility Room in House
Master Bathroom Half Bath, Primary Bath: Double Sinks, Primary Bath: Jetted Tub, Primary Bath: Separate Shower, Secondary Bath(s): Tub/Shower Combo, Vanity Area
Kitchen Kitchen open to Family Room, Pantry
Interior
Interior Features Alarm System - Owned, Balcony, Crown Molding, Dryer Included, Fire/Smoke Alarm, High Ceiling, Refrigerator Included, Washer Included, Wet Bar
Heating Central Gas
Cooling Central Electric
Flooring Carpet, Tile
Fireplaces Number 1
Fireplaces Type Gaslog Fireplace
Exterior
Exterior Feature Back Yard Fenced, Covered Patio/Deck, Porch, Storage Shed
Parking Features Attached Garage
Garage Spaces 2.0
Garage Description Auto Garage Door Opener, Double-Wide Driveway
Pool In Ground
Roof Type Composition
Street Surface Curbs
Private Pool Yes
Building
Lot Description Subdivision Lot
Story 2
Foundation Slab
Lot Size Range 0 Up To 1/4 Acre
Water Water District
Structure Type Brick,Cement Board
New Construction No
Schools
Elementary Schools Lakewood Elementary School (Tomball)
Middle Schools Willow Wood Junior High School
High Schools Tomball Memorial H S
School District 53 - Tomball
Others
Senior Community No
Restrictions Deed Restrictions
Tax ID 114-387-001-0015
Energy Description Attic Vents,Ceiling Fans,Digital Program Thermostat,Generator,North/South Exposure
Acceptable Financing Cash Sale, Conventional, FHA, VA
Tax Rate 2.4945
Disclosures Mud, Sellers Disclosure
Listing Terms Cash Sale, Conventional, FHA, VA
Financing Cash Sale,Conventional,FHA,VA
Special Listing Condition Mud, Sellers Disclosure
Read Less
Want to know what your home might be worth? Contact us for a FREE valuation!

Our team is ready to help you sell your home for the highest possible price ASAP

Bought with eXp Realty LLC

GET MORE INFORMATION





