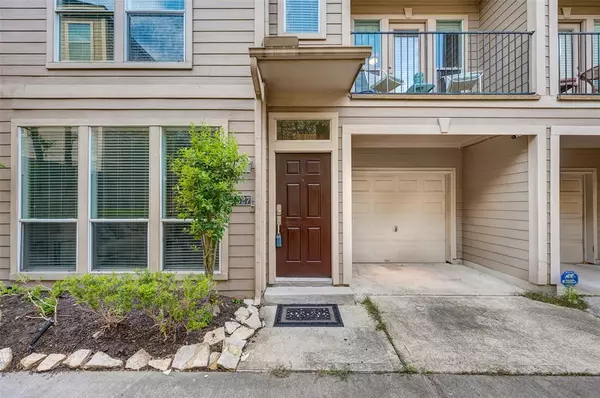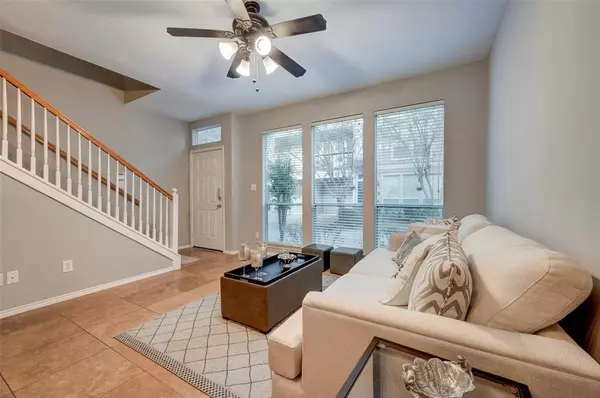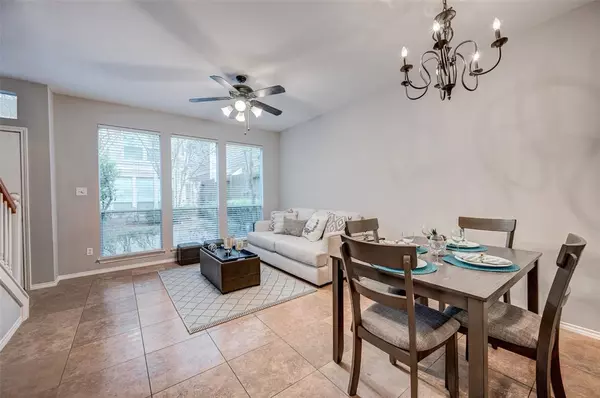$349,900
For more information regarding the value of a property, please contact us for a free consultation.
1527 Sutton ST Houston, TX 77006
3 Beds
2.1 Baths
1,980 SqFt
Key Details
Property Type Townhouse
Sub Type Townhouse
Listing Status Sold
Purchase Type For Sale
Square Footage 1,980 sqft
Price per Sqft $173
Subdivision Sutton-Gillette T/H Sec 07
MLS Listing ID 81475203
Sold Date 12/02/21
Style Traditional
Bedrooms 3
Full Baths 2
Half Baths 1
HOA Fees $97/ann
Year Built 2001
Annual Tax Amount $6,098
Tax Year 2020
Lot Size 1,415 Sqft
Property Description
Nicely maintained, hard to find, 3 bedroom townhome in the heart of Midtown. Freshly painted, all new carpet upstairs and travertine on first floor. Granite countertops in updated, white kitchen. Versatile floorplan with two large living areas. Great for roommates/family. Three large bedrooms & office too. First floor kitchen, living/dining area with powder room and great 2nd floor game room with balcony. Primary bedroom & Hollywood bath along with laundry room also on the 2nd floor. The third floor has the other 2 bedrooms, bathroom, extra hall closets and study. Parking- Attached 1 car garage & extra reserved parking space in front of the unit. Can put a 3rd car tandem in front of the garage. Great location in the 6 townhome project-end unit. So close to downtown, med center and just & a block from the Webster Dog Park too. Come see it for yourself!
Location
State TX
County Harris
Area Midtown - Houston
Rooms
Bedroom Description All Bedrooms Up
Other Rooms Den, Gameroom Up, Kitchen/Dining Combo, Living Area - 1st Floor, Living Area - 2nd Floor, Living/Dining Combo, Utility Room in House
Master Bathroom Primary Bath: Tub/Shower Combo, Secondary Bath(s): Tub/Shower Combo
Den/Bedroom Plus 3
Kitchen Breakfast Bar, Island w/o Cooktop, Kitchen open to Family Room
Interior
Interior Features Fire/Smoke Alarm, High Ceiling, Prewired for Alarm System, Refrigerator Included
Heating Central Gas
Cooling Central Electric
Flooring Carpet, Tile
Appliance Refrigerator
Dryer Utilities 1
Laundry Utility Rm in House
Exterior
Exterior Feature Patio/Deck, Side Green Space
Parking Features Attached Garage
Garage Spaces 1.0
Roof Type Composition
Street Surface Concrete,Curbs
Private Pool No
Building
Story 3
Unit Location On Corner
Entry Level Levels 1, 2 and 3
Foundation Slab
Builder Name Perry
Sewer Public Sewer
Water Public Water
Structure Type Cement Board
New Construction No
Schools
Elementary Schools Gregory-Lincoln Elementary School
Middle Schools Gregory-Lincoln Middle School
High Schools Heights High School
School District 27 - Houston
Others
HOA Fee Include Exterior Building,Grounds,Trash Removal,Water and Sewer
Senior Community No
Tax ID 121-150-001-0012
Ownership Full Ownership
Energy Description Ceiling Fans
Acceptable Financing Cash Sale, Conventional, FHA, VA
Tax Rate 2.3994
Disclosures Sellers Disclosure
Listing Terms Cash Sale, Conventional, FHA, VA
Financing Cash Sale,Conventional,FHA,VA
Special Listing Condition Sellers Disclosure
Read Less
Want to know what your home might be worth? Contact us for a FREE valuation!

Our team is ready to help you sell your home for the highest possible price ASAP

Bought with Diverse City Realty

GET MORE INFORMATION





