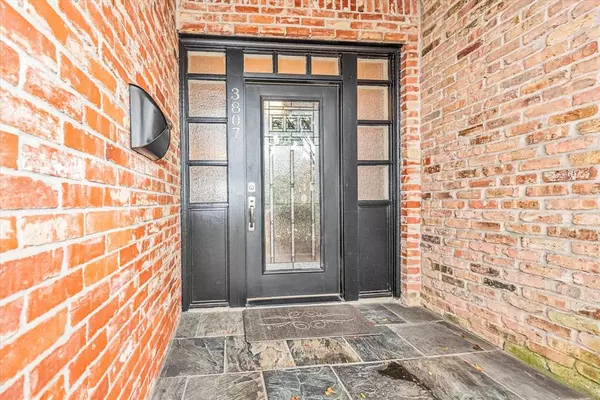$414,900
For more information regarding the value of a property, please contact us for a free consultation.
3807 Wakeforest ST Houston, TX 77098
3 Beds
3 Baths
2,096 SqFt
Key Details
Property Type Townhouse
Sub Type Townhouse
Listing Status Sold
Purchase Type For Sale
Square Footage 2,096 sqft
Price per Sqft $190
Subdivision Madison Place T/H U/R
MLS Listing ID 90078744
Sold Date 02/15/22
Style Traditional
Bedrooms 3
Full Baths 3
HOA Fees $502/mo
Year Built 1972
Annual Tax Amount $8,799
Tax Year 2020
Lot Size 1,564 Sqft
Property Description
Beautifully updated townhome in the sought after Madison Place Subdivision. Centrally located to the popular Levy Park, Medical Center, Galleria and many local restaurants and shops.This is a gated community with a 24-hour manned gate entrance. This home features 3 or 4 bedrooms,3 full bathrooms,2 stories,2096 sq feet,first floor bathroom with stand up shower, a Gourmet kitchen w/Whirlpool stainless appliances,granite counters, custom cabinetry,under mount lighting, dimmer light switches,walk-in closets & first floor tile flooring.Other features include custom sliding doors,large outdoor patio,2 car spaces,a storage unit,double crown-molding,a wood burning fireplace,custom curtains and plantation shutters.The kitchen boasts a breakfast bar,large pantry, custom tile backsplash & recessed lighting.The large Primary bedroom has a sitting area,a balcony and a large walk-in closet. The primary bathroom features a jacuzzi tub w/shower & all bathrooms have Granite counters.Will sell fast.
Location
State TX
County Harris
Area Upper Kirby
Rooms
Bedroom Description 1 Bedroom Down - Not Primary BR,All Bedrooms Up,Primary Bed - 2nd Floor,Sitting Area,Walk-In Closet
Other Rooms 1 Living Area, Breakfast Room, Den, Formal Dining, Kitchen/Dining Combo, Living Area - 1st Floor, Living/Dining Combo, Utility Room in House
Master Bathroom Primary Bath: Double Sinks, Primary Bath: Tub/Shower Combo, Secondary Bath(s): Double Sinks, Secondary Bath(s): Jetted Tub, Two Primary Baths, Vanity Area
Den/Bedroom Plus 4
Kitchen Breakfast Bar, Kitchen open to Family Room
Interior
Interior Features Alarm System - Leased, Balcony, Crown Molding, Drapes/Curtains/Window Cover, Fire/Smoke Alarm, Open Ceiling, Refrigerator Included
Heating Central Electric
Cooling Central Electric
Flooring Carpet, Tile
Fireplaces Number 1
Fireplaces Type Wood Burning Fireplace
Appliance Dryer Included, Electric Dryer Connection, Refrigerator, Washer Included
Dryer Utilities 1
Laundry Utility Rm in House
Exterior
Exterior Feature Balcony, Clubhouse, Controlled Access, Fenced, Patio/Deck, Storage
Carport Spaces 2
View North
Roof Type Composition
Street Surface Asphalt,Curbs
Accessibility Manned Gate
Private Pool No
Building
Faces North
Story 2
Entry Level Levels 1 and 2
Foundation Slab on Builders Pier
Sewer Public Sewer
Water Public Water
Structure Type Brick,Cement Board,Wood
New Construction No
Schools
Elementary Schools Poe Elementary School
Middle Schools Lanier Middle School
High Schools Lamar High School (Houston)
School District 27 - Houston
Others
HOA Fee Include Exterior Building,Grounds,On Site Guard,Recreational Facilities,Water and Sewer
Senior Community No
Tax ID 101-019-014-0007
Energy Description Attic Vents,Ceiling Fans,Digital Program Thermostat,HVAC>13 SEER
Acceptable Financing Cash Sale, Conventional, FHA, Other
Tax Rate 2.3994
Disclosures Estate, No Disclosures
Listing Terms Cash Sale, Conventional, FHA, Other
Financing Cash Sale,Conventional,FHA,Other
Special Listing Condition Estate, No Disclosures
Read Less
Want to know what your home might be worth? Contact us for a FREE valuation!

Our team is ready to help you sell your home for the highest possible price ASAP

Bought with Martha Turner Sotheby's International Realty

GET MORE INFORMATION





