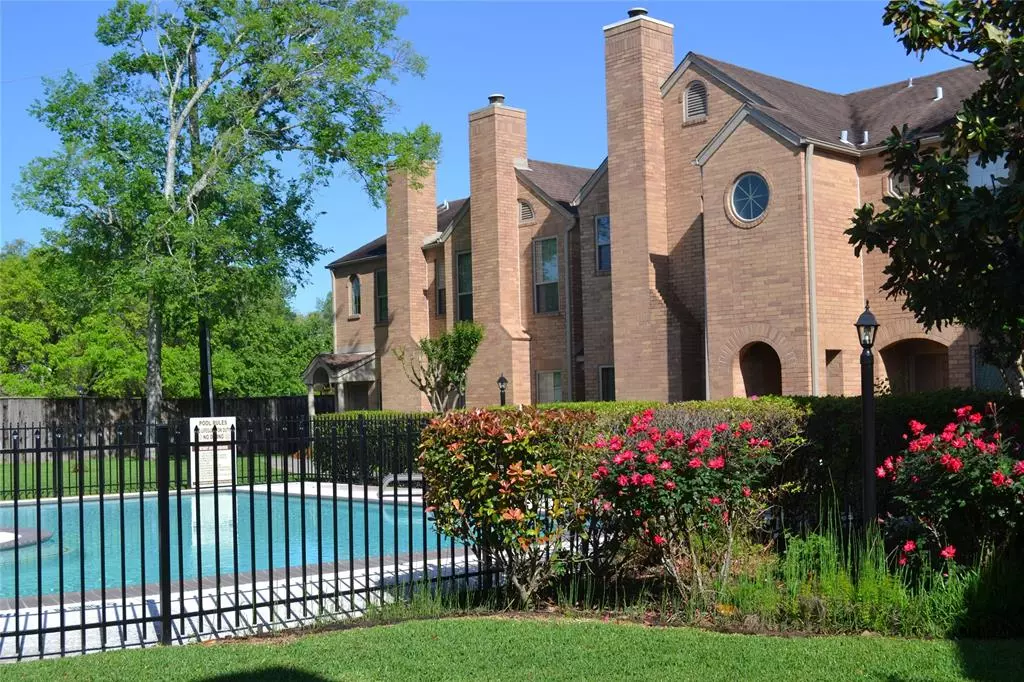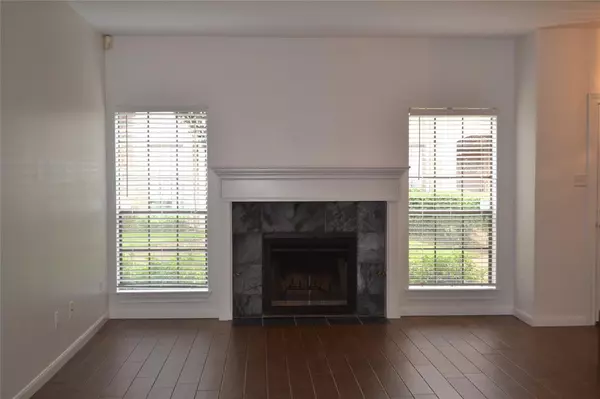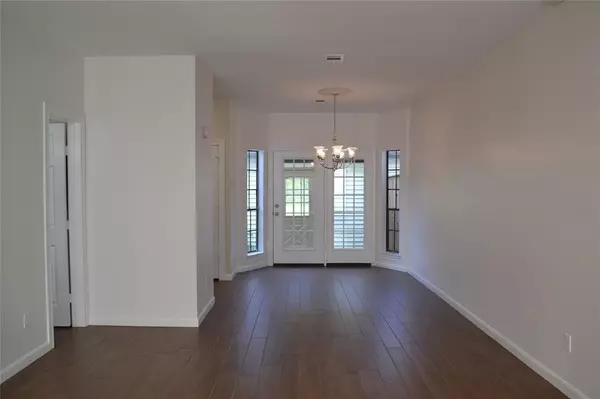$315,000
For more information regarding the value of a property, please contact us for a free consultation.
3300 Bellefontaine ST #3 Houston, TX 77025
2 Beds
1.1 Baths
1,260 SqFt
Key Details
Property Type Townhouse
Sub Type Townhouse
Listing Status Sold
Purchase Type For Sale
Square Footage 1,260 sqft
Price per Sqft $238
Subdivision Gramercy Park T/H
MLS Listing ID 60040686
Sold Date 12/10/21
Style Traditional
Bedrooms 2
Full Baths 1
Half Baths 1
HOA Fees $310/mo
Year Built 1984
Annual Tax Amount $6,553
Tax Year 2020
Lot Size 1,383 Sqft
Property Description
Exclusive gated community, easy commute to Texas Medical Center, Rice University, Greenway Plaza, Galleria. Shopping and restaurants are in walking distance. This two bedroom town home has been freshly painted and totally refurbished with custom cabinets, granite and marble counter tops, recent stainless steel appliances. Flooring downstairs is wood look tile and carpet in the bedrooms. Wood burning fireplace and charming patio out the dining room door, before you enter the garage. Two car garage with automatic openers and storage possibilities! Great schools, both public and private in walking distance! Bike or jog to the neighborhood YMCA and library!
Location
State TX
County Harris
Area Braeswood Place
Rooms
Bedroom Description All Bedrooms Up,En-Suite Bath,Walk-In Closet
Other Rooms 1 Living Area, Living Area - 1st Floor, Living/Dining Combo, Utility Room in House
Master Bathroom Half Bath, Primary Bath: Double Sinks, Primary Bath: Tub/Shower Combo
Den/Bedroom Plus 2
Kitchen Pantry, Pots/Pans Drawers
Interior
Interior Features Fire/Smoke Alarm, High Ceiling, Refrigerator Included
Heating Central Electric
Cooling Central Electric
Flooring Carpet, Tile
Fireplaces Number 1
Fireplaces Type Wood Burning Fireplace
Appliance Dryer Included, Electric Dryer Connection, Refrigerator, Stacked, Washer Included
Laundry Utility Rm in House
Exterior
Exterior Feature Controlled Access, Fenced, Front Green Space, Patio/Deck, Sprinkler System
Parking Features Detached Garage
Garage Spaces 2.0
Pool Gunite
Roof Type Composition
Street Surface Asphalt
Private Pool No
Building
Faces East
Story 2
Unit Location Courtyard
Entry Level Levels 1 and 2
Foundation Slab on Builders Pier
Sewer Public Sewer
Water Public Water
Structure Type Brick
New Construction No
Schools
Elementary Schools Twain Elementary School
Middle Schools Pershing Middle School
High Schools Lamar High School (Houston)
School District 27 - Houston
Others
HOA Fee Include Grounds,Limited Access Gates,Recreational Facilities,Water and Sewer
Senior Community No
Tax ID 075-187-012-0003
Acceptable Financing Cash Sale, Conventional, FHA, Investor, VA
Tax Rate 2.3994
Disclosures Sellers Disclosure
Listing Terms Cash Sale, Conventional, FHA, Investor, VA
Financing Cash Sale,Conventional,FHA,Investor,VA
Special Listing Condition Sellers Disclosure
Read Less
Want to know what your home might be worth? Contact us for a FREE valuation!

Our team is ready to help you sell your home for the highest possible price ASAP

Bought with Chodrow Realty Advisors

GET MORE INFORMATION





