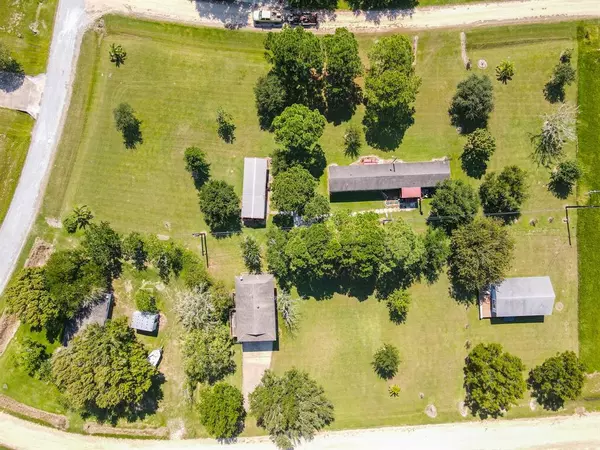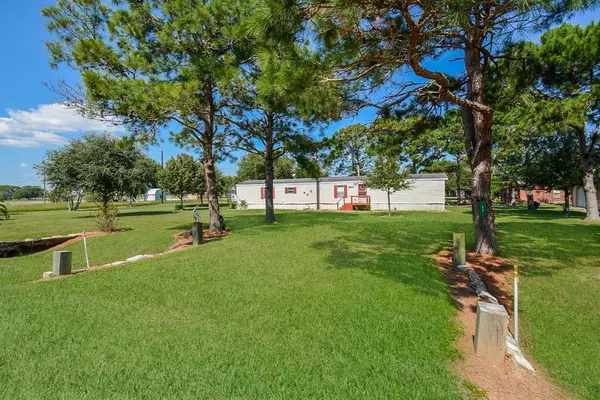$249,000
For more information regarding the value of a property, please contact us for a free consultation.
34 Meadowlark DR Palacios, TX 77465
3 Beds
2 Baths
1,216 SqFt
Key Details
Property Type Single Family Home
Listing Status Sold
Purchase Type For Sale
Square Footage 1,216 sqft
Price per Sqft $166
Subdivision Cape Carancahua 01
MLS Listing ID 64871077
Sold Date 04/29/22
Style Traditional
Bedrooms 3
Full Baths 2
HOA Fees $116/ann
HOA Y/N 1
Year Built 2009
Annual Tax Amount $1,200
Tax Year 2020
Lot Size 1.180 Acres
Acres 1.18
Property Description
Located in the 530 Acre waterfront community of Cape Carancahua, this well maintained home sits on 7 lots. The property extends to the corner of Bayview Dr and Meadowlark, offering beautiful sunrises and views of Carancahua Bay. Mature oak and pine trees provide abundant shade and lend to the rural seaside ambiance. The outdoor living area is perfect for a backyard BBQ and taking in the fresh air. Inside the home, you'll find an open concept floor plan and large rooms. The kitchen has plenty of storage space that extends through the hidden pantry cabinet into that is also the indoor laundry room. The primary bedroom can easily accommodate a traditional king-sized bed set and has a walk-in closet and en suite bath. Community amenities include: Boat Ramp, Lighted Fishing Piers, Playground, Community Center, Outdoor Pavilion, Tennis Courts and 2 pools.
Location
State TX
County Jackson
Rooms
Bedroom Description All Bedrooms Down,En-Suite Bath,Split Plan,Walk-In Closet
Other Rooms 1 Living Area, Kitchen/Dining Combo, Living Area - 1st Floor, Utility Room in House
Master Bathroom Primary Bath: Tub/Shower Combo, Secondary Bath(s): Tub/Shower Combo
Den/Bedroom Plus 3
Kitchen Butler Pantry, Kitchen open to Family Room, Pantry, Walk-in Pantry
Interior
Interior Features Drapes/Curtains/Window Cover, Dryer Included, Fire/Smoke Alarm, Refrigerator Included, Washer Included
Heating Central Electric
Cooling Central Electric
Flooring Carpet, Vinyl
Exterior
Exterior Feature Back Green Space, Back Yard, Controlled Subdivision Access, Covered Patio/Deck, Patio/Deck, Porch, Private Driveway, Side Yard, Subdivision Tennis Court, Workshop
Carport Spaces 1
Garage Description Additional Parking, Boat Parking, Circle Driveway, Double-Wide Driveway, RV Parking, Workshop
Waterfront Description Bay View
Roof Type Composition
Street Surface Dirt
Private Pool No
Building
Lot Description Cleared, Corner, Subdivision Lot, Water View, Wooded
Faces South
Story 1
Foundation Block & Beam
Lot Size Range 1 Up to 2 Acres
Water Aerobic, Public Water
Structure Type Aluminum
New Construction No
Schools
Elementary Schools Central Elementary School (Palacios)
Middle Schools Palacios Junior High School
High Schools Palacios High School
School District 156 - Palacios
Others
HOA Fee Include Limited Access Gates,Recreational Facilities
Senior Community No
Restrictions Mobile Home Allowed,Restricted
Tax ID R13495
Energy Description Ceiling Fans,Digital Program Thermostat
Acceptable Financing Cash Sale, Conventional
Tax Rate 1.8168
Disclosures Sellers Disclosure
Listing Terms Cash Sale, Conventional
Financing Cash Sale,Conventional
Special Listing Condition Sellers Disclosure
Read Less
Want to know what your home might be worth? Contact us for a FREE valuation!

Our team is ready to help you sell your home for the highest possible price ASAP

Bought with RE/MAX Professionals

GET MORE INFORMATION





