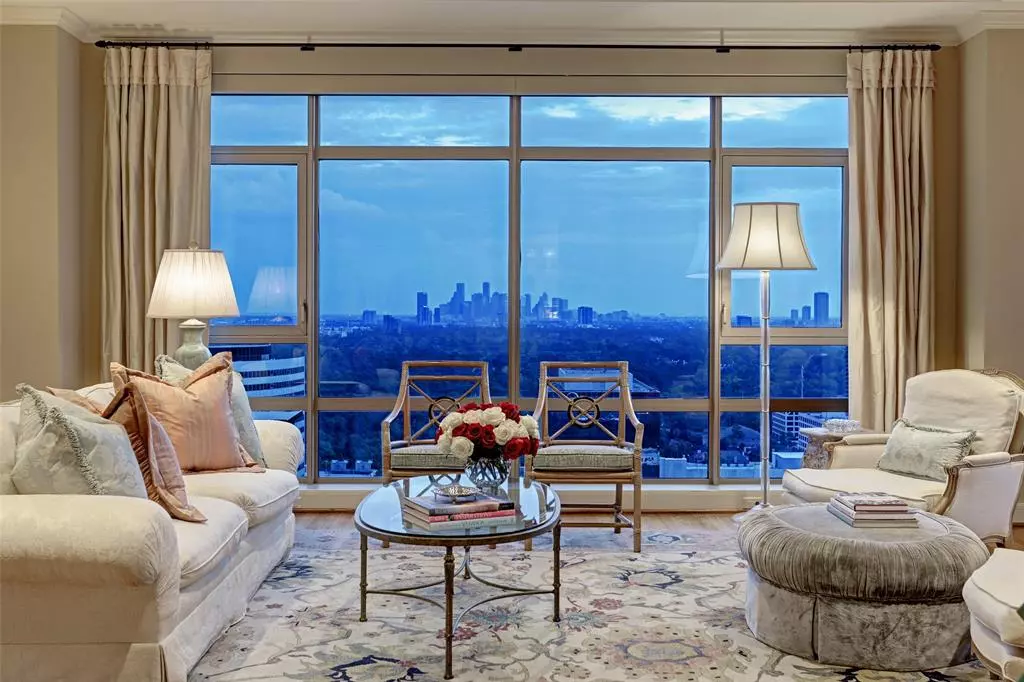$2,450,000
For more information regarding the value of a property, please contact us for a free consultation.
1100 Uptown Park BLVD #283 Houston, TX 77056
3 Beds
3.1 Baths
5,300 SqFt
Key Details
Property Type Condo
Listing Status Sold
Purchase Type For Sale
Square Footage 5,300 sqft
Price per Sqft $424
Subdivision Montebello Condo
MLS Listing ID 18996130
Sold Date 01/31/22
Bedrooms 3
Full Baths 3
Half Baths 1
HOA Fees $4,717/mo
Year Built 2003
Property Description
At the incomparable Montebello, a rare opportunity to own a residence on the 28th floor with dramatic panoramic city views. Enter through a private elevator lobby w/ travertine flooring and views of downtown through glass front doors. Two spacious terraces off the Kitchen and Primary Suite. Designed for entertaining, the formals open to each other and include two exquisite wet bars. Renovated Kitchen (2017) includes the very rare Blue Bahia granite. 3 Bedrooms and 2 Studies (one of which could be a 4th Bedroom). The Primary Bedroom includes two sitting areas and a grand marble bathroom with spacious closet. Beautiful updates throughout, hardwoods, extensive storage, four parking spaces and additional basement storage options. The Montebello is a full service building that includes 24/7 concierge security, valet parking, pool, event room, pet run, and fitness center.
Location
State TX
County Harris
Area Tanglewood Area
Building/Complex Name MONTEBELLO
Rooms
Bedroom Description All Bedrooms Down,Primary Bed - 1st Floor,Sitting Area,Walk-In Closet
Other Rooms Breakfast Room, Den, Home Office/Study, Living Area - 1st Floor, Utility Room in House
Master Bathroom Bidet, Primary Bath: Double Sinks, Primary Bath: Jetted Tub, Primary Bath: Separate Shower, Vanity Area
Den/Bedroom Plus 4
Kitchen Breakfast Bar, Island w/ Cooktop, Pantry, Pots/Pans Drawers, Under Cabinet Lighting
Interior
Interior Features Balcony, Crown Molding, Drapes/Curtains/Window Cover, Fire/Smoke Alarm, Formal Entry/Foyer, Fully Sprinklered, Interior Storage Closet, Private Elevator, Refrigerator Included, Wet Bar, Wired for Sound
Heating Central Electric, Zoned
Cooling Central Electric, Zoned
Flooring Carpet, Marble Floors, Stone, Travertine, Wood
Appliance Refrigerator, Stacked
Dryer Utilities 1
Exterior
Exterior Feature Balcony/Terrace, Exercise Room, Party Room, Service Elevator, Storage, Trash Chute, Trash Pick Up
Street Surface Concrete
Total Parking Spaces 4
Private Pool No
Building
Building Description Concrete,Glass,Steel, Concierge,Outdoor Kitchen,Pet Run
Unit Features Direct Elevator Access
Structure Type Concrete,Glass,Steel
New Construction No
Schools
Elementary Schools Briargrove Elementary School
Middle Schools Tanglewood Middle School
High Schools Wisdom High School
School District 27 - Houston
Others
Pets Allowed With Restrictions
HOA Fee Include Building & Grounds,Cable TV,Concierge,Insurance Common Area,Limited Access,On Site Guard,Porter,Recreational Facilities,Trash Removal,Valet Parking,Water and Sewer
Senior Community No
Tax ID 122-675-000-0107
Ownership Full Ownership
Acceptable Financing Cash Sale, Conventional
Disclosures Exclusions, HOA First Right of Refusal, Sellers Disclosure
Listing Terms Cash Sale, Conventional
Financing Cash Sale,Conventional
Special Listing Condition Exclusions, HOA First Right of Refusal, Sellers Disclosure
Pets Allowed With Restrictions
Read Less
Want to know what your home might be worth? Contact us for a FREE valuation!

Our team is ready to help you sell your home for the highest possible price ASAP

Bought with Douglas Elliman Real Estate

GET MORE INFORMATION





