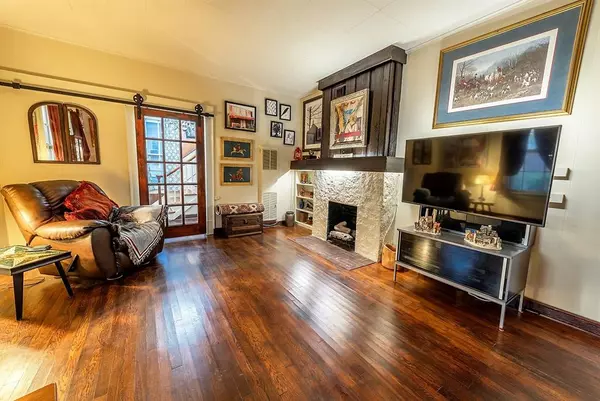$199,000
For more information regarding the value of a property, please contact us for a free consultation.
110 W State ST Eagle Lake, TX 77434
3 Beds
1.1 Baths
1,780 SqFt
Key Details
Property Type Single Family Home
Listing Status Sold
Purchase Type For Sale
Square Footage 1,780 sqft
Price per Sqft $100
Subdivision Eagle Lake
MLS Listing ID 38252119
Sold Date 02/17/22
Style Colonial,Georgian
Bedrooms 3
Full Baths 1
Half Baths 1
Year Built 1935
Annual Tax Amount $2,041
Tax Year 2021
Lot Size 8,829 Sqft
Acres 0.2027
Property Description
Historical appeal with one-of-a-kind features! Snuggle in for winter in this unique Colonial Georgian home that is drenched in history & craftmanship. Open the door to warmth & charm w/unique features including solid oak wood floors, oak accents, & a home that overflows w/tradition & a touch of modern flair. Sliding barn door invites you into the family room with fireplace and built-ins. Dining room w/built-in's is drenched in sunlight & provides views of the beautiful yard. Experience the joy of cooking in this kitchen, complete with "smart convection oven", refrigerator & the cutest breakfast nook you have ever seen. Spacious owner's retreat features wood floors w/double doors leading to the third bedroom which could be a great nursery, office. Bathroom with updated tile surround & cast-iron tub! Hollywood closet! The back yard is chocked full of charming shady areas to entertain/relax on the wooden deck or charming paved patio areas. 20 X 16 workshop/storage. Call for your showing!
Location
State TX
County Colorado
Rooms
Bedroom Description All Bedrooms Up,Walk-In Closet
Other Rooms 1 Living Area, Breakfast Room, Formal Dining, Utility Room in House
Master Bathroom Primary Bath: Tub/Shower Combo
Interior
Interior Features Dryer Included, Refrigerator Included, Washer Included
Heating Central Gas
Cooling Central Electric
Flooring Vinyl, Wood
Fireplaces Number 1
Fireplaces Type Gas Connections, Mock Fireplace
Exterior
Exterior Feature Back Yard, Back Yard Fenced, Patio/Deck, Storage Shed, Workshop
Garage Description Single-Wide Driveway, Workshop
Roof Type Composition
Street Surface Asphalt
Private Pool No
Building
Lot Description Subdivision Lot
Story 2
Foundation Pier & Beam
Lot Size Range 0 Up To 1/4 Acre
Sewer Public Sewer
Water Public Water
Structure Type Brick,Wood
New Construction No
Schools
Elementary Schools Eagle Lake Intermediate School
Middle Schools Rice Junior High School (Rice Cisd)
High Schools Rice High School (Rice Cisd)
School District 161 - Rice Consolidated
Others
Senior Community No
Restrictions Unknown
Tax ID 13080
Ownership Full Ownership
Energy Description Ceiling Fans
Acceptable Financing Cash Sale, Conventional, Seller to Contribute to Buyer's Closing Costs
Tax Rate 2.534267
Disclosures Sellers Disclosure
Listing Terms Cash Sale, Conventional, Seller to Contribute to Buyer's Closing Costs
Financing Cash Sale,Conventional,Seller to Contribute to Buyer's Closing Costs
Special Listing Condition Sellers Disclosure
Read Less
Want to know what your home might be worth? Contact us for a FREE valuation!

Our team is ready to help you sell your home for the highest possible price ASAP

Bought with Better Homes and Gardens Real Estate Gary Greene - Sugar Land

GET MORE INFORMATION





