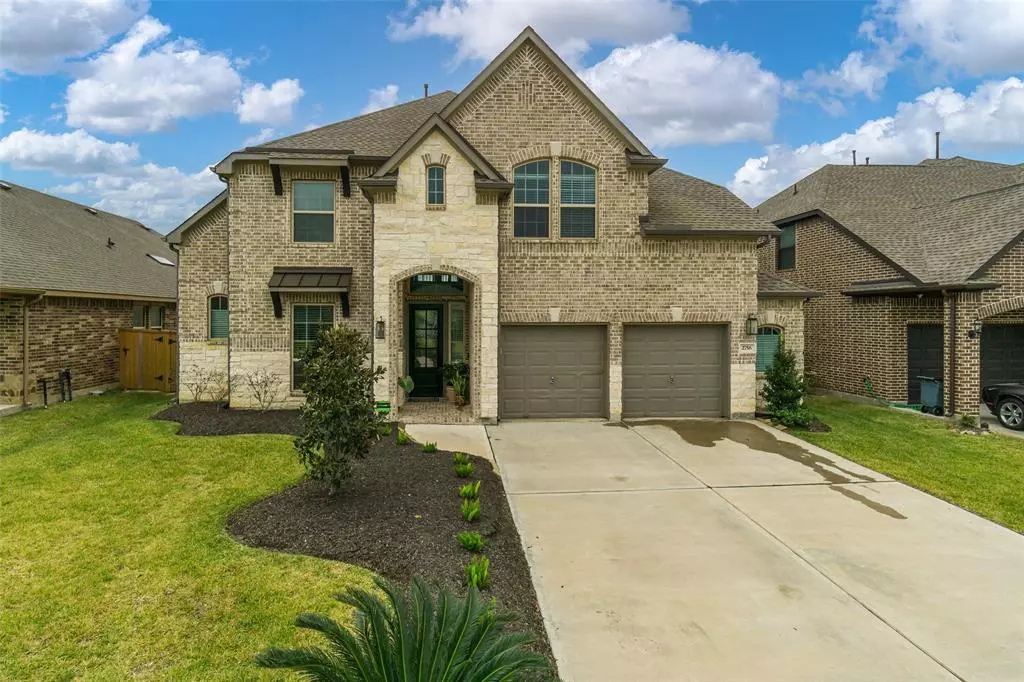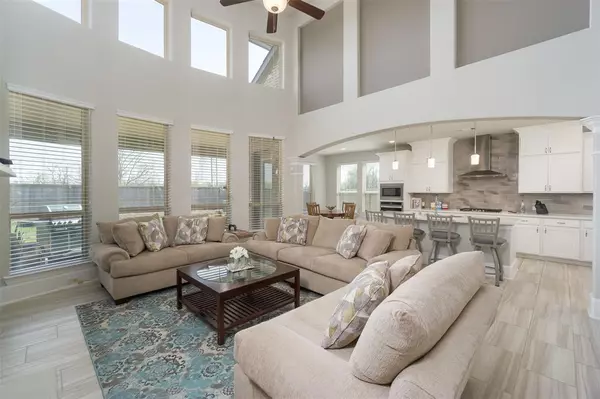$399,900
For more information regarding the value of a property, please contact us for a free consultation.
2756 Ahnya LN League City, TX 77573
4 Beds
3.1 Baths
3,475 SqFt
Key Details
Property Type Single Family Home
Listing Status Sold
Purchase Type For Sale
Square Footage 3,475 sqft
Price per Sqft $122
Subdivision Tuscan Lakes
MLS Listing ID 49882653
Sold Date 12/08/21
Style Traditional
Bedrooms 4
Full Baths 3
Half Baths 1
HOA Fees $62/ann
HOA Y/N 1
Year Built 2019
Annual Tax Amount $13,782
Tax Year 2020
Lot Size 7,517 Sqft
Acres 0.1726
Property Description
*Multiple offers received, highest and best due Sunday evening by 9pm*Like new, 4-5/3.1/2 + 5' extension, Westin's most popular floor plan:Preston, in the master-planned community of Tuscan Lakes/League City*No back neighbors*Impressive iron spindle, curved staircase w/cake-top ceiling, Juliet balcony, art niches, 8' doors & high baseboards on the first floor*Kitchen complete w/massive island, stone countertops, shaker style white cabinetry & SS stand alone drop vent hood*Home office/study/5th bedroom w/glass french doors*Formal dining & breakfast room frame the kitchen-great for entertaining*Living room hosts a wall of windows, cozy gas fireplace& upgraded tile flooring*Primary retreat w/tray ceiling, comfy sitting area& amazing primary bath:oversized walk-in shower w/seat, double sinks, garden tub & best of all, walk-in closet conveniently connects to the laundry room*Upstairs you'll find game room & media room *3 more bedrooms+2 baths-one en-suite
Location
State TX
County Galveston
Community Tuscan Lakes
Area League City
Interior
Interior Features Alarm System - Owned, Crown Molding, Fire/Smoke Alarm, Formal Entry/Foyer, High Ceiling
Heating Central Gas
Cooling Central Electric
Flooring Carpet, Tile
Fireplaces Number 1
Fireplaces Type Gas Connections
Exterior
Exterior Feature Back Green Space, Back Yard Fenced, Covered Patio/Deck, Patio/Deck
Parking Features Attached Garage
Garage Spaces 2.0
Roof Type Composition
Street Surface Concrete,Curbs,Gutters
Private Pool No
Building
Lot Description Subdivision Lot
Faces North,West
Story 2
Foundation Slab
Builder Name Westin Homes
Sewer Public Sewer
Water Public Water, Water District
Structure Type Brick
New Construction No
Schools
Elementary Schools Silbernagel Elementary School
Middle Schools Dunbar Middle School (Dickinson)
High Schools Dickinson High School
School District 17 - Dickinson
Others
Senior Community No
Restrictions Deed Restrictions
Tax ID 7221-3002-0017-000
Acceptable Financing Cash Sale, Conventional, FHA, VA
Tax Rate 3.519
Disclosures Sellers Disclosure
Listing Terms Cash Sale, Conventional, FHA, VA
Financing Cash Sale,Conventional,FHA,VA
Special Listing Condition Sellers Disclosure
Read Less
Want to know what your home might be worth? Contact us for a FREE valuation!

Our team is ready to help you sell your home for the highest possible price ASAP

Bought with eXp Realty, LLC

GET MORE INFORMATION





